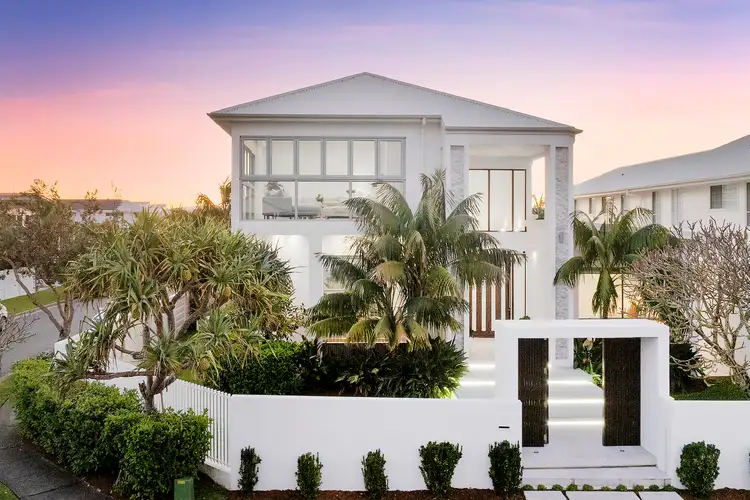Steps from golden sands and vibrant village life, this extraordinary coastal residence redefines family living. This meticulously renovated home combines scale, sophistication and everyday comfort, forming a thoughtful balance of style and function.
Behind its striking façade, the home unfolds with soaring ceilings, expansive proportions and a sense of effortless elegance - a sanctuary where refined design meets the relaxed rhythms of beachside life.
Created for both grand entertaining and the ease of everyday living, the interiors connect seamlessly between light-filled spaces. From festive gatherings that spill from the large dining table to the alfresco terrace, to cosy evenings in the lounge room, this is a home designed to bring family and friends together in uber comfort and style. It's a home that is made for celebrating life's moments, both big and small.
At its heart, a light-filled gourmet kitchen and fully functional butler's pantry are beautifully appointed with top-of-the-range Fisher & Paykel appliances, Caesarstone benchtops, brushed stainless-steel finishes, and topped with beautiful grass-woven pendant lights. With expansive preparation areas designed for the passionate cook, it's equally suited to intimate family meals or large-scale entertaining.
The adjoining dining space, featuring a grand ceiling, comfortably accommodates twelve or more guests, while the large by-fold doors create a fluid indoor–outdoor layout for seamless entertaining, inviting ocean breezes, and ensure children can play safely within view of dining guests.
A large front living room, also framed by large by-fold doors, offers a bright, airy and spacious room for everyday relaxation, or family time, whilst perfectly suited for larger gatherings and events, enjoying views across the manicured gardens.
The home's accommodation is both generous and versatile. Upstairs, an indulgent master suite is a private retreat for parents, featuring a luxurious ensuite and bathtub, plus an enviable bespoke walk-in robe. Large sliding doors frame the room, flooding the space with light, and feature beautiful floor-to-ceiling sheer linen curtains, adding softness and privacy. Two additional spacious bedrooms, each with custom-built robes, are serviced by a central family bathroom and separate toilet, plus a flexible fourth bedroom or home office downstairs, with built-in storage, adds even greater convenience. Also on the ground floor, a private guest bedroom, tucked away in a separate area of the house, provides the ideal haven for visiting friends or extended family, complete with its own ensuite.
Completing the home's internal floor plan and adding further convenience is the large laundry room, boasting ample bench space and storage, with direct access to the outside. Plus, a separate powder room services the downstairs entertaining zones.
Outdoors, the lifestyle continues with a Caesarstone BBQ bench and the sparkling family pool, inviting long summer lunches. Beautifully landscaped gardens are complemented by architectural breeze block and cedar feature walls, with the home's several porches and patio areas providing ample outdoor-lounging space.
Every detail of this home has been thoughtfully considered. Freshly painted interiors, matte-finished timber floors and bespoke feature walls sit harmoniously alongside plush wool carpets, custom joinery and elegant window treatments. Ducted air conditioning and ceiling fans throughout ensure year-round comfort, while layers of texture and tone add a sophisticated coastal aesthetic from top to bottom.
Situated in a peaceful, family-friendly enclave, directly opposite beach access and the coastal bike path, this is a rare opportunity to enjoy the privilege of falling asleep to the sound of the waves, while being only a short stroll to cafés and Kingscliff's conveniences.
This isn't just a home, it's a statement in space, style and coastal luxury.
Features:
- Renovated Kitchen/Butler's Pantry: equipped with Fisher & Paykel appliances, integrated fridge/freezer (with ice maker), two self-cleaning 900mm & 600mm ovens, 5-burner gas cook-top, two integrated smart dishwashers (can be app-controlled), zip hot/cold tap with purified water, brushed stainless-steel tapware and Caesarstone bench-tops (with in-built power-point in island bench)
- Alfresco entertaining space, with adjoining Bar area featuring bar-fridge, sink and beer tap
- Magnesium Swimming Pool
- Outdoor (hot/cold) Shower
- Caesarstone BBQ bench-top, with gas connection for BBQ
- Downstairs Powder Room
- New Master Ensuite and walk-in robe with glass feature cabinet
- New built-in wardrobes to all Bedrooms with polyurethane doors
- Newly painted internals
- Timber floors have been sanded and re-sealed with a polyurethane matte finish
- 'Caviler Bremworth' wool carpets to all Bedrooms and downstairs Lounge
- Linen sheer curtains in main Lounge, upstairs Lounge and Master Bedroom
- Shutters in Beds 2,3 & 4, with block out blinds/view screen dual blind in Guest Bedroom
- Ducted Air conditioning throughout, plus ceiling fans in Bedrooms and Living areas
- Exterior breeze block feature wall
- Cedar batten garage door and front gate
- Natural stone exterior tile
- New aluminium gates and fencing
- Space for boat or caravan storage, or additional car parking
- Irrigated gardens
- Garden feature lights (timed to turn on at dusk & turn off 4hrs later)
- Bosch security alarm system
- New Roof (installed Dec 2023)
Distance To:
- Kingscliff Beach & Bike Path, 80m
- Salt Village, 400m
- 'Casuarina Commons' Shopping Village, 2.4km
- Kingscliff Shopping Village, 4km
- Tweed Valley Hospital, 4.6km
- Gold Coast Airport, 20.1km
- Byron Bay, 55.6km
DISCLAIMER: Whilst we have taken all reasonable care in producing this information, we accept no responsibility for any errors, inaccuracies, or misstatements herein. Prospective buyers must conduct their own inquiries to ensure the accuracy of all details provided.








 View more
View more View more
View more View more
View more View more
View more
