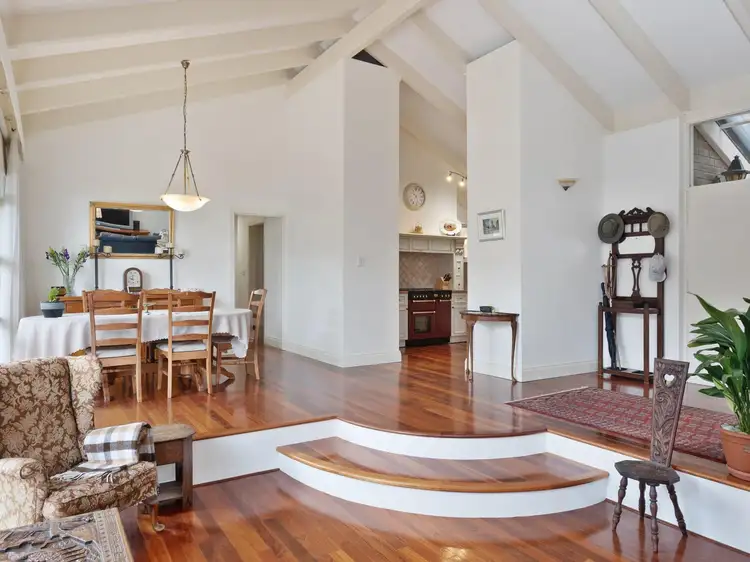“Spring Blossoming on Dale”
Spring Blossoming on Dale
Under the privacy of blossoming gumtrees and nestled into the valley is the appealing home of 18 Dale Drive, Gooseberry Hill. The music of birds, the babbling winter brook and the scent of spring in the air, a season of new beginnings is here and Dale Drive is the perfect place to welcome your family to a Hills lifestyle.
Entering through double doors to the main living area, soaring raked ceilings and Sydney blue gum flooring sets the scene for fresh, wide open spaces. Large picture windows look over the decking, pool and native gardens so views abound from either the dining area or the intimate sunken lounge prefect for relaxing after a long day.
A renovated kitchen featuring granite benchtops, walk-in pantry, appliance nook, integrated dishwasher and racy red Falcon Classic freestanding gas stove & gas/electric oven combination is ready for action. Plan a day to spend whipping up imaginative dishes with fresh, organic produce from your flourishing vegetable patch, which has established herbs in raised beds and terraced plots ready for planting with seasonal produce.
Eggs should definitely factor into your recipes as there is a large, fox-proof hen house waiting to be filled with clucking chickens, honking geese or quacking ducks.
The star of this property is the gorgeous infinity pool and decking overlooking a babbling creek flowing down the valley. The heated infinity pool with automated salt chlorinator means both a longer swimming season and less chemical work for you. The adjacent decking area comes complete with tiled outdoor entertaining space with a sink (cold water), bar fridge and options to add in whatever your heart desires. Epic sound system for parties? The choice is yours! Glimpses of city lights through the whispering gum trees from both the pool and deck area is a treat for all - this is truly a space to cater for all, be it entertaining your friends and family or sitting back relaxing in the sunshine with a good book.
With four bedrooms, an upstairs study, sunroom, two bathrooms plus and extra toilet this home is ready for a big family to make its own. The main bedroom has large built-in robes and an ensuite with double vanity, shower, toilet and spa with glass ceiling - prefect for star gazing while soaking in a hot bath. Three well-sized bedrooms with floating floors are located on the other side of the house, with second bathroom and third toilet to accommodate the morning rush. A sunroom provides the perfect place for a quiet moment in the afternoon, while upstairs the study features a sky light and access to enclosed attic storage.
Domestic chores are a breeze as the large laundry has abundant space and storage, with direct access to the powered double carport/workshop. A large gas hot water storage system keeps everything flowing smoothly for when everyone wants a hot shower at once, no running cold in this house! Summer is easy with ceiling fans scattered throughout the house and reverse cycle air-conditioning to the main living area, main bedroom and second bedroom. In winter stay warm with 2 mains-connected gas bayonets ready for gas heaters.
Features:
- 4 bedrooms, 2 bathrooms plus extra toilet on 2238sqm block
- Heated infinity pool with automated salt chlorination and entertainers deck area
- Established native gardens
- Raised vegetable beds and terrace plotting for vegetable gardening, large water tank with filter, fox proof hen house
- Sydney blue gum flooring to main living & bedroom, with floating floors and tiling to rest
- Reverse cycle air-conditioning to main living area, main bedroom and second bedroom
- Mains gas to house and septic tank system for waste
- Termite Barrier protection in place 32 stations currently monitored.

Air Conditioning

Balcony

Broadband

Pool

In-Ground Pool
poolinground, Balcony, Broadband, Entrance Hall, Gas Connected, Games, Insulation, Kitchen, Lounge, Lounge/Dining








 View more
View more View more
View more View more
View more View more
View more

