Say hello to a fantastic family home, originally built in 1975 and beautifully enhanced over the years. Set on a spacious 650sqm* allotment, this property blends modern updates with thoughtful extras, offering three bedrooms, multiple living areas, and a generous backyard to enjoy year-round.
Step inside to a warm and inviting lounge, where large windows framed by elegant plantation shutters fill the space with natural light. At the heart of the home lies the kitchen and meals area, where the updated kitchen shines with shaker-style cabinetry, ample storage, a wall oven and electric cooktop. Sliding glass doors open seamlessly to the outdoors, extending your meals area and making entertaining effortless.
Accommodation includes three well-sized bedrooms, with one featuring mirrored built-in robes for easy storage. A separate study leads into a spacious family room — the ideal second living space for everyone to spread out and unwind.
The bathroom has been tastefully updated with modern tiling, a corner vanity, and quality fixtures, while a separate toilet adds everyday convenience. Ducted air conditioning ensures year-round comfort, and solar panels enhance efficiency for sustainable living.
Outdoors, space truly shines. A large lawn area offers plenty of room to relax or entertain, while a sizable shed provides secure vehicle storage and keeps everything neatly tucked away. The carport adds flexibility, easily doubling as an additional entertaining space when friends and family drop by.
Located in a handy pocket of Salisbury North, everything you need is within easy reach. Schools, reserves, and playgrounds are close by, along with local shops and transport options, making both daily life and the weekend lifestyle a breeze.
Check me out:
– Generous 650sqm* allotment
– Three bedrooms plus a study
– Formal lounge plus seperate family room
– Updated kitchen with ample storage, electric cook-top and wall oven
– Stylishly renovated bathroom with separate toilet
– Mirrored built-in robes to one bedroom
– Plantation shutters adding that polished touch
– Ducted reverse cycle air conditioning and solar panels for efficiency
– Large shed plus carport for parking
– Great sized backyard with lawned area
– And so much more…
Specifications:
CT // 5389/150
Built // 1975
Land // 650sqm*
Home // 326sqm*
Council // City of Salisbury
Nearby Schools // Lake Windemere B-6 School, Paralowie School, Burton Primary School, Salisbury North Primary School, Paralowie School, Salisbury High School
On behalf of Eclipse Real Estate Group, we try our absolute best to obtain the correct information for this advertisement. The accuracy of this information cannot be guaranteed and all interested parties should view the property and seek independent advice if they wish to proceed.
Should this property be scheduled for auction, the Vendor's Statement may be inspected at The Eclipse Office for 3 consecutive business days immediately preceding the auction and at the auction for 30 minutes before it starts.
John Ktoris – 0433 666 129
[email protected]
RLA 277 085
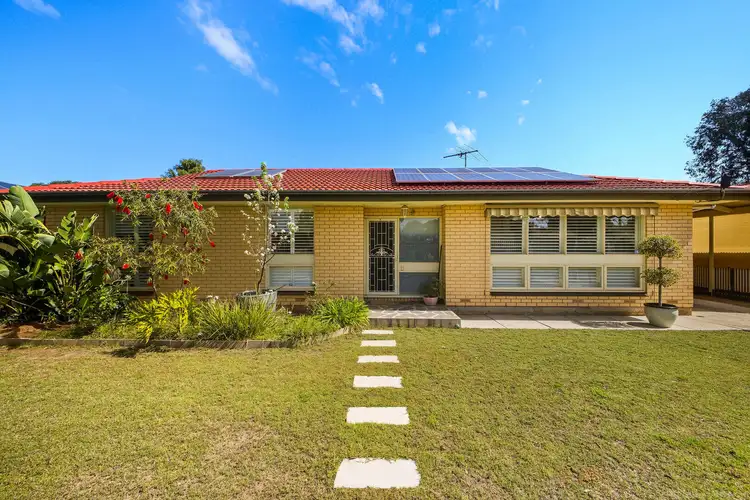
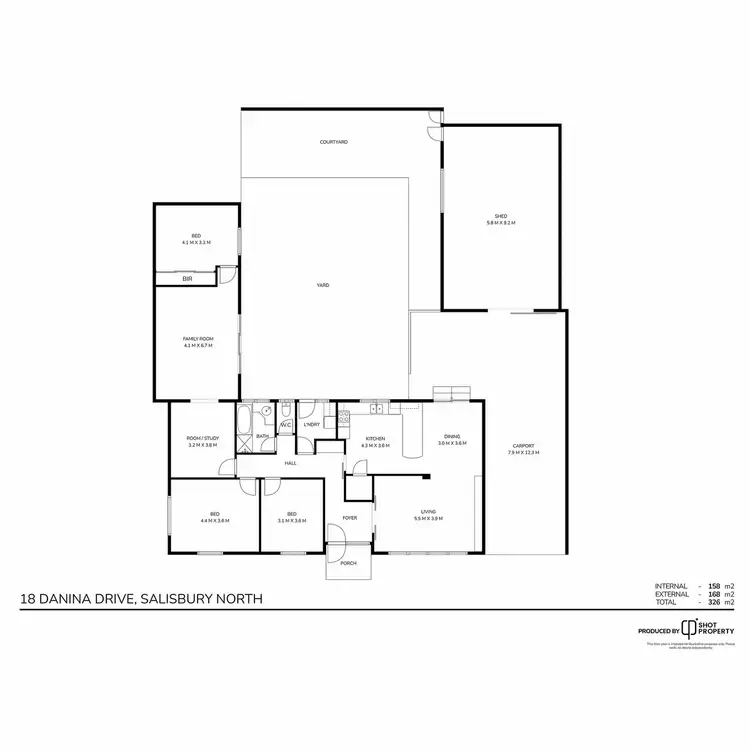
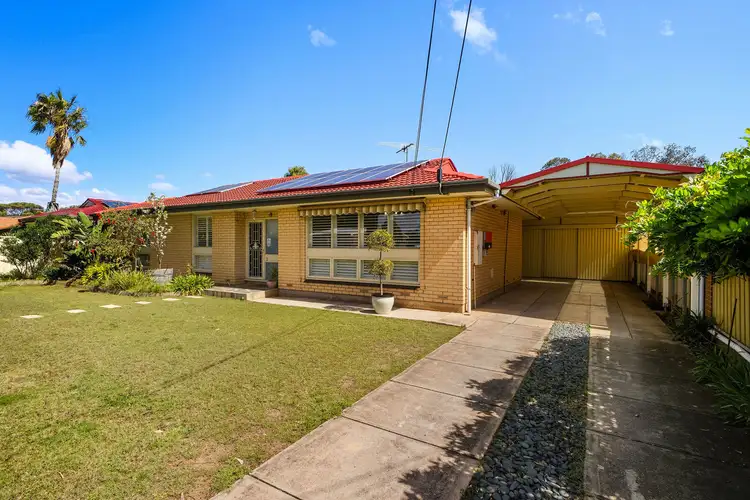
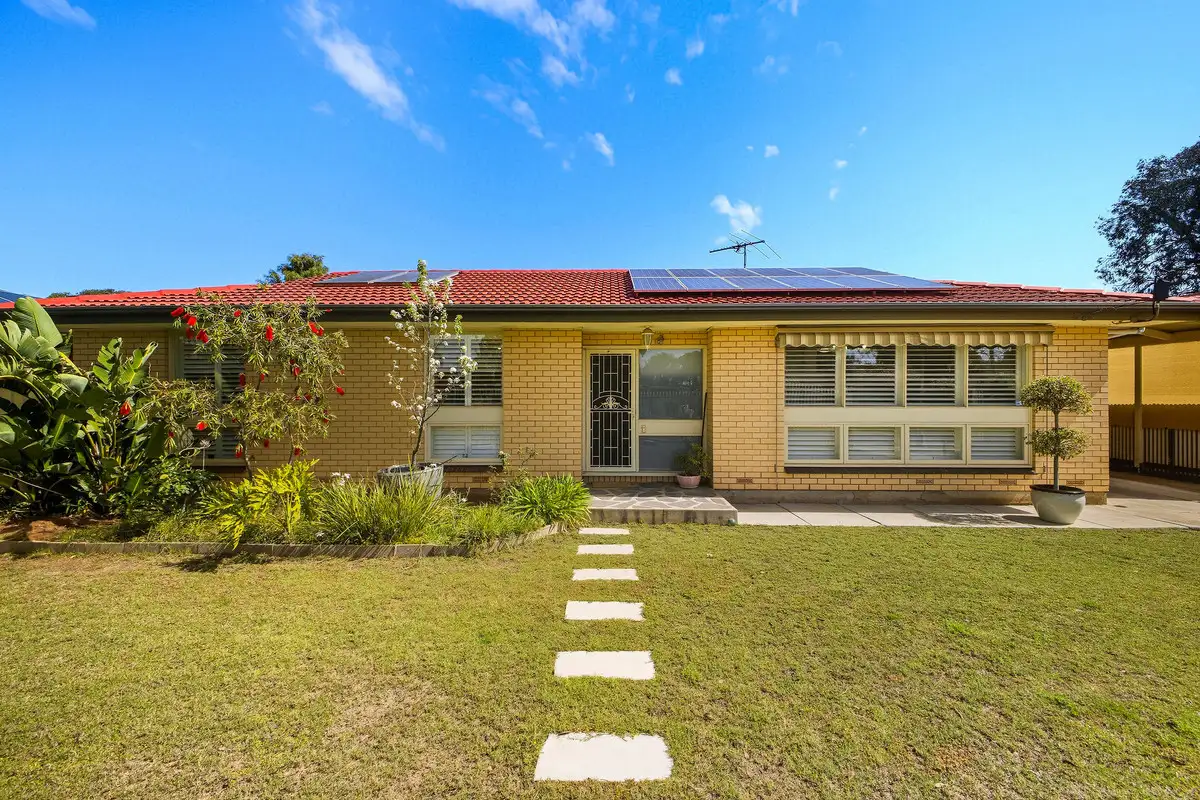


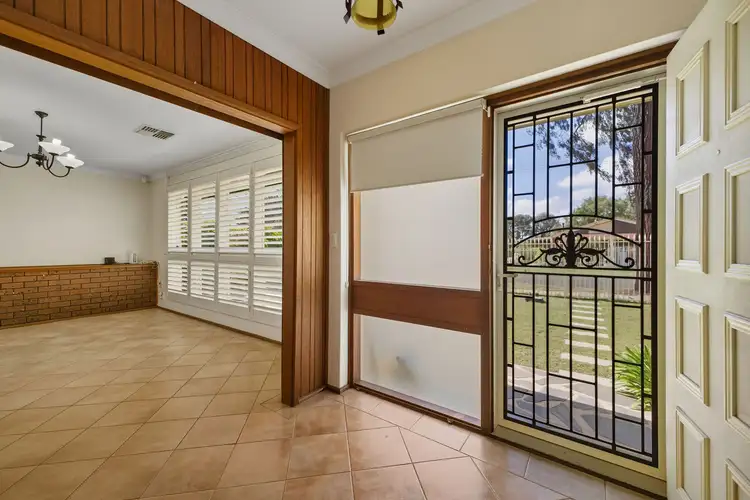
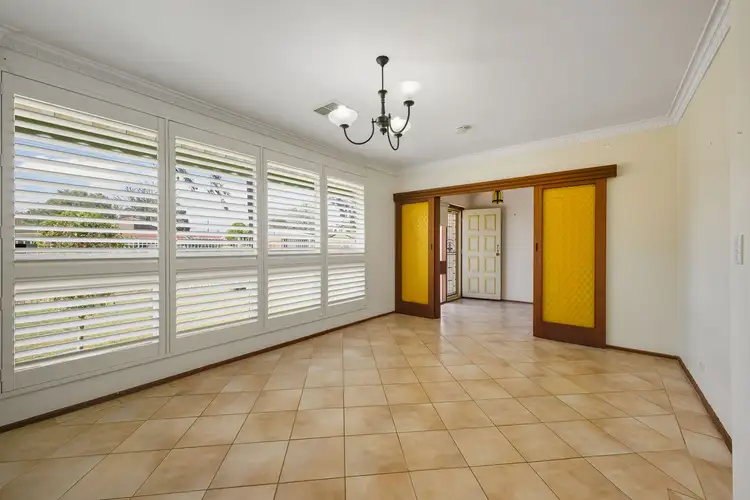
 View more
View more View more
View more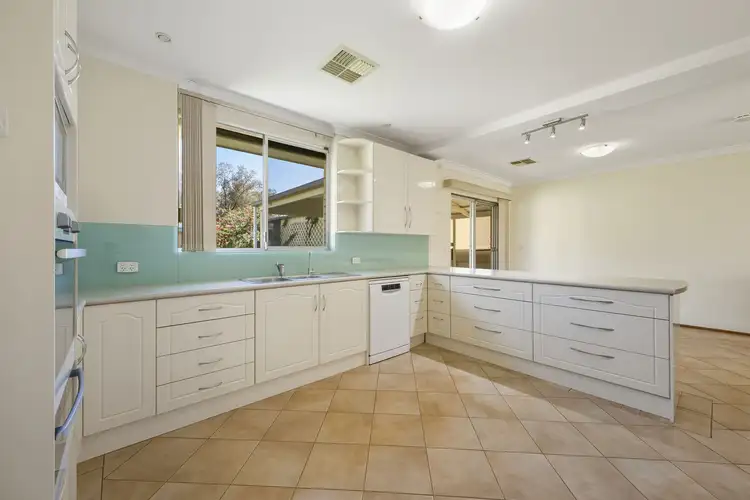 View more
View more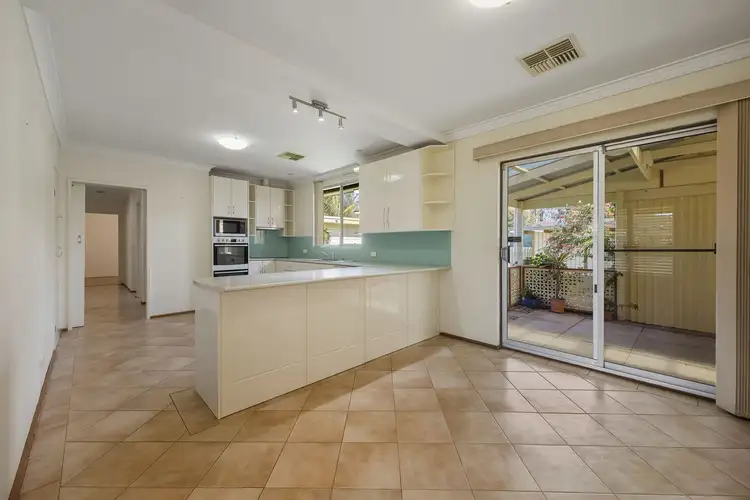 View more
View more
