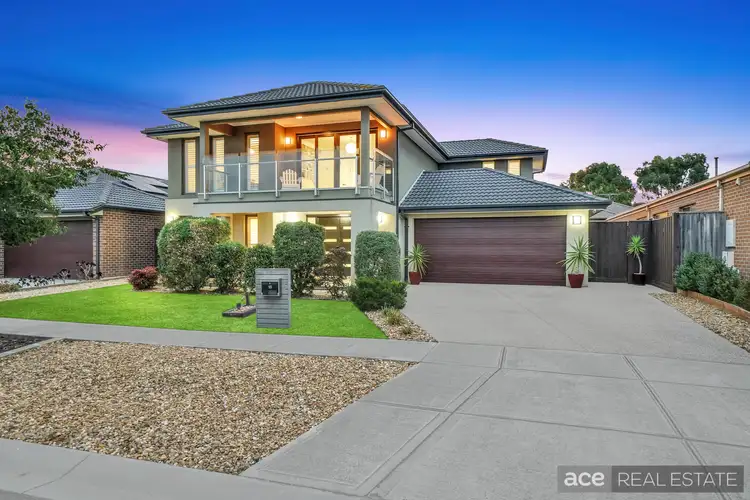Ace Real Estate proudly presents 18 Daydream Drive, Point Cook. Introducing an exquisite masterpiece nestled within the prestigious Alamanda Estate, this luxurious Henley-built home epitomizes elegance, comfort, and sophistication. Boasting a coveted east-facing aspect and zoned to the highly sought-after Alamanda K-9 College, this residence offers a lifestyle of unparalleled refinement and convenience.
As you enter through the grand Double-Door Entrance which enhances the allure of this gorgeous home, you are greeted by a formal lounge adorned with a charming gas fireplace, setting the tone for warmth and opulence. The adjacent theatre room, complete with a projector and screen, invites cinematic experiences within the comfort of your own home. A convenient powder room downstairs adds to the practicality and functionality of the layout.
Spanning across two levels, the residence comprises four bedrooms and three bathrooms. The master bedroom, located on the ground floor, is a sanctuary of indulgence, featuring a luxurious full ensuite with a large shower and is equipped with a spa bath, twin vanities with stone countertops, and access to a grand alfresco area via stacker doors.
Upstairs, three additional bedrooms await, one of which boasts its own full ensuite, while the remaining two share a central bathroom with a bathtub and separate toilet. A rumpus or retreat area opens out to a stunning balcony with glass balustrades providing serene views and an ideal space for unwinding.
At the heart of the home lies the stunning kitchen, meticulously designed to cater to the needs of discerning chefs. Adorned with granite benchtops, an extended island bench with waterfall edges, a standalone 900mm gas cooktop, wine rack, inbuilt microwave, wall-mounted twin ovens, and a double-door dishwasher, this culinary haven overlooks an expansive family and meals area that seamlessly transitions to a gorgeous decked alfresco space.
The outdoor area is a haven for relaxation and recreation, featuring a jacuzzi spa bath for ultimate indulgence. High-grade café blinds enclose the alfresco area, offering protection from intense sunrays and winds, ensuring year-round enjoyment.
Exquisitely appointed with Quality Pendant lights, downlights, feature walls, white porcelain tiles, Extended Eaves, plantation shutters, high ceilings and upgraded carpets, the property exudes luxury and sophistication. Additional features include refrigerated cooling and heating, solar panels(4.58 KW) , a security alarm system, tiled shower base in all the bathrooms , stone benchtops in all the bathrooms, powder room and laundry, skylight and overhead cabinetry in kitchen , CCTV cameras, double remote controlled garage and a low maintenance front and backyard.
Situated on a huge block of 576m2(approx) with a built-up area of 44 squares (approx), a truly remarkable home inside the most prestigious Estate of Point Cook, ALAMANDA. It is not every day one gets a chance to live in an immaculate piece of architecture! This stunning family home's inclusions are sure to intrigue you, if you are looking for a home with soul, rich in quality and providing a sense of security and wellbeing, then you should come see this unique home.
Located within proximity to park lands, Alamanda K-9 College, Soho Village shops, sanctuary lakes shopping centre and Alamanda Club, that is fully featured with a swimming pool, tennis court, function room and a gymnasium and public transport, easy access to Point Cook Road or Sneydes Road both directions to Melbourne and Geelong.
This property needs to be on your "must see" list!
Contact us today!
Sunny Sharma 0466 885 599
Amit Sharma 0433 141 570
ACE TEAM welcomes you and looks forward to meeting you at the opens.
At ACE REAL ESTATE our price indications are based upon probable market value, the likely selling price and vendor expectations. You can view with confidence that vendors will sell within the range with favourable conditions.
Disclaimer: All Dimensions, Sizes & Layout are approximately. The producer or agent cannot be held responsible for any errors, omissions or misstatements. The plan & landscaping pics are for Illustrative purposes only & should be used as such.
ACE TEAM Welcomes you and looks forward to meeting you at the opens.
PLEASE NOTE: PRESENTATION OF PHOTO I.D. IS A CONDITION OF ENTRY TO VIEW PROPERTY
NOTE: Link for Due Diligence Checklist:
http://www.consumer.vic.gov.au/duediligencechecklistshow








 View more
View more View more
View more View more
View more View more
View more
