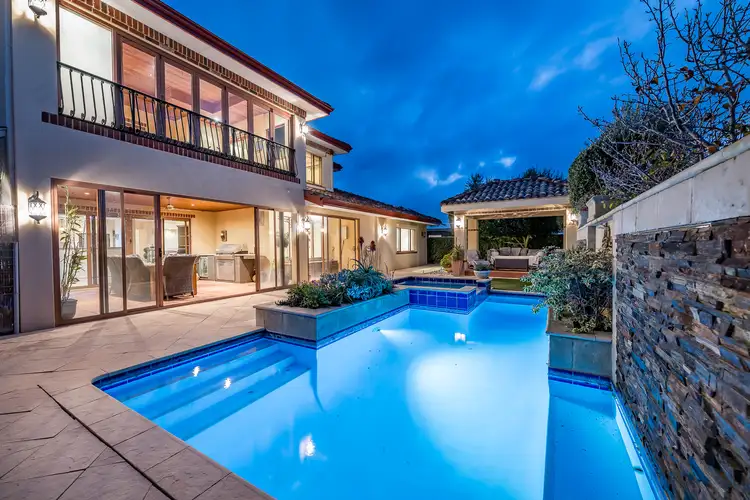Step into a Mediterranean-inspired sanctuary where relaxed coastal living meets timeless charm. This beautifully appointed residence which spans a huge 537m2 under the main roof, offers a private front yard adorned with enchanting cottage gardens, while the sun-drenched, easy-care backyard is an entertainer's dream—complete with an enclosed sun filled alfresco, quaint gazebo, heated pool, and a sought-after northerly aspect. Inside, the home unfolds with five spacious living areas designed for both family connection and quiet retreat, complemented by four generous bedrooms and three well-appointed ensuite bathrooms. Two balconies invite you to soak in the sea breeze—one even capturing tantalising ocean glimpses. With a rare four-car garage and a layout that blends style, comfort and functionality, this is a lifestyle property not to be missed.
FEATURES:
An electronic gate and private walled cottage gardens welcome you into a protected portico entry with double doors of timber, glass and wrought iron.
The foyer of the home is floored in beautiful Merbau timber and extends to an elegant front sitting room with charming fireplace and a spacious formal dining area with themed chandelier lighting, warm cedar window frames and charming louvres.
There's a separate home office with built in robes that could be used as a 5th bedroom if needed
The beautiful staircase showcases deep timber treads and wrought iron balustrading
A quality kitchen with high end granite benches includes a walk in pantry, Miele pyrolitic oven and warming drawer, Milele steam oven, induction cooktop plus rangehood, appliance cupboard, dishwasher, double fridge recess and ample storage cabinetry
The generous family room provides further additional living space to chat with friends or curl up with a book and is adjacent to the light filled casual meals area
There's a separate home theatre with tiered flooring for an authentic movie night experience
Bedrooms 2 & 3 are queen sized and each have their own ensuite bathroom, as well as magnetite window frames and roller shutters for noise and light reduction to encourage a long and peaceful sleep
A laundry conveniently tucked between these bedrooms has a laundry chute and good cupboard space
UPSTAIRS:
A grand master bedroom on the upper level has a small retreat area suitable for seating or a desk, 2 walk in robes, an ensuite bathroom with spa bath and a dual access powder room
Bedroom 4 is also queen sized with dual built in robes
An upstairs sitting room with discrete kitchenette is ideal for extended entertaining, giving teenagers their own space, or simply hiding out from the rest of the family for some peace and quiet. This room flows out to a very generous balcony which has been cleverly enclosed with bifold windows that can be closed to keep the warm in or open to let the breeze flow through and to catch a glimpse of the ocean
There is also a secondary smaller balcony at the front of the home, framed with greenery and with inland views
OUTDOORS:
A private and protected alfresco with timber lined ceilings extends the indoors to the outdoors providing yet again more living and entertaining space
There's a fabulous electrically heated concrete pool with spa and water blade, which is overlooked by a lovely garden gazebo – perfect for afternoon drinks or morning coffee
Established gardens and extensive paved surrounds
Fantastic and rare 4 car garage with shopper's entry into the home
EXTRAS:
20 Solar Panels
Electric front gate
Ducted and zoned reverse cycle air conditioning
Security alarm with perimeter sensors
Merbau timber floors and wool carpets
Raised feature ceilings and stunning cedar window frames
Warm timber louvres
Granite sills to feature wall recesses and granite bullnose step to staircase
Magnetite windows and roller shutters along the western bedrooms for thermal comfort and noise reduction
Front and rear balconies with ocean glimpses
Chandelier lighting
Bi-fold doors and windows to conveniently open or close off different areas of the home
Built in 2009 by Danmar Homes on a 720m2 block
THE SELLER RESERVES THE RIGHT TO ACCEPT AN OFFER PRIOR TO THE END DATE.
FOR FURTHER INFORMATION ON THIS HOME OR FOR AN HONEST AND ACCURATE APPRAISAL ON YOUR OWN PROPERTY CALL THE UTLEYS TODAY!
Disclaimer:
This information is provided for general information purposes only and is based on information provided by the Seller and may be subject to change. No warranty or representation is made as to its accuracy and interested parties should place no reliance on it and should make their own independent enquiries.








 View more
View more View more
View more View more
View more View more
View more
