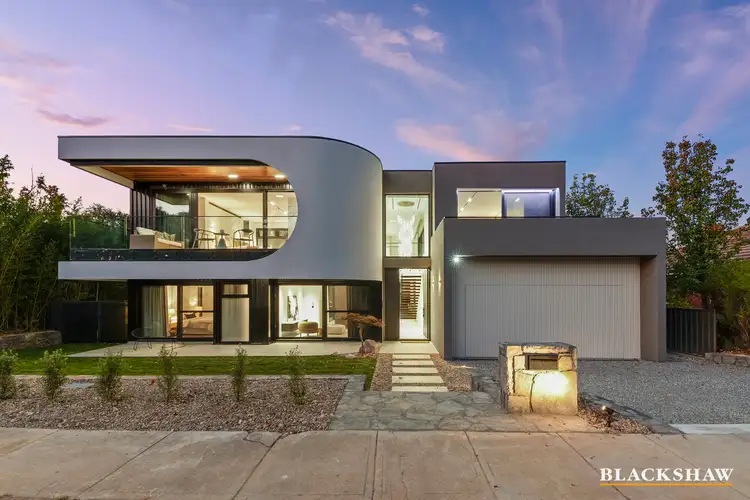In a class of its own, this brand new state-of-the-art luxury home in Yarralumla is a smart home that astounds with extraordinary features.
From its distinctive façade with curved cut-out and oversized eaves to its interior gallery walkways punctuating the common areas' high ceilings, this intriguing home is designed to impress.
The ultra-striking kitchen leads the charge, with a uniquely carved marble island – its herb-green tint a stunning contrast to the surrounding dark timber cabinetry. Discover the concealed pivoting door leading to the bright butler's pantry.
A full-height double-sided gas fireplace defines the sophisticated living and dining areas. Seamless glass sliding doors open to a superb covered alfresco area with a marble-backed outdoor kitchen, where guests can linger, moving between the fire pit and the inviting resort-style pool.
The ground-floor layout also includes a home theatre and the first of four queen-sized luxe marble-finished en-suite bedrooms.
The remaining bedrooms are upstairs, complemented by a second living room with bar. The impressive main bedroom suite boasts a gas fireplace, designer en-suite with soaker tub and rainfall shower, and a private balcony overlooking the greenery and bush nature reserve leading to the Royal Canberra Golf Course.
Superbly located, this home is an easy stroll from the Yarralumla Shops and just a five-minute drive from Yarralumla Bay on Lake Burley Griffin, Canberra Girls' Grammar Campus, and Parliament House. The CBD is reachable in 12 minutes.
FEATURES
· Bespoke family home in a prestigious location
· Keyless entry and KNX Smart Home features throughout
· Formal entry with marble-inlay walls
· Two-way gas fireplace in common areas and single gas fireplace in main bedroom
· Chevron-laid timber floors to bedrooms
· Impressive designer kitchen with high-end finishes, including a Verde Fiamma Marble island, Pitt in-counter gas elements, Billi hot- and cold-water system, Smeg double oven, Bosch integrated dishwasher, Sirius rangehood, integrated refrigerator/freezer, and a butler's pantry with concealed dual-entry doors and an oversized sink
· Four opulent bathrooms and a powder room, all with distinctive marble feature vanities and benchtops, luxury materials, fittings, and fixtures
· Alfresco terrace with timber-lined ceiling and outdoor kitchen with Beefeater barbecue and industrial rangehood
· Impressive auto-filling and -cleaning swimming pool with splash decks
· Automated four-car garage with internal entry, access to rear yard, and extensive built-in storage
· Double-height ceilings and designer chandeliers
· Ground-floor hydronic heating
· VRV – Zoned and ducted heating and cooling throughout
· Upper-level bathrooms with under-tile heating
· Automatic curtains and blinds throughout
· Smart toilets
· Rainfall showers in all en-suites
· Custom internal doors and wardrobes
· Gallery walkway with view of Black Mountain
· Theatre room with marble-topped cabinetry and a sliding glass door to terrace
· Primary bedroom with walk-through wardrobe, custom cabinetry, and bespoke marble dual-sink vanity
· Second-floor living room with bar and access to a street-side balcony overlooking bush reserve
· Two water tanks
· Secure rear yard with a low-maintenance garden and fire pit
· Conveniently positioned near the Royal Canberra Golf Club, Government House, Yarralumla and Deakin shops, cafes, and restaurants, and close to reputable schools, the Parliamentary Triangle, and popular attractions and services.








 View more
View more View more
View more View more
View more View more
View more
