Auction Location: on-site.
Set on the eastern side of a beautiful ridge bordering Pullenvale, the rendered brick home opens to summer breezes, level lawns, a pool, and paddocks. While the property inspires outside play, the cul-de-sac creates community. Here is a country life with all the advantages of the city.
As one of the original properties of Dolman Road, it is in prime position with the most elevated and level land in the cul-de-sac as well as a larger than average land size of 1.35 hectares. Positioned on the eastern side of the ridge, the property is cooled by prevailing easterly breezes all summer long and warmed by sunshine on winter mornings.
Over 40 years have been invested in developing this property into a wonderful life.
The 1970s home has been architecturally extended and renovated to feature open plan living that seamlessly flows to the swimming pool and vast lawns, which are the place of celebrations and endless cricket and football games.
Beyond the wide lawn to the east is a chicken house, vegetable garden, fruit trees, fire pit, shed, two horse paddocks, and two day stables with benches and a covered parking bay for a tractor.
The banks of Pullen Pullen Creek run along the eastern boundary providing a place of exploration.
Out the front of the home is another wide lawn as well as separate access and parking bay for the horse float.
To bring the beautiful outside in, the extension and renovation of the home places all living areas on ground level. Two new entertaining areas feature high ceilings, louvres, and walls of glass sliding doors.
By simply opening both sets of glass sliding doors, there is complete flow from the front lawn to the front entertaining area to the open plan living-dining-kitchen space to the pool entertaining area and eastern lawn.
This clever inside-outside flow can be partially or completely opened to allow for celebrations of any size in any season.
Large parties have been held featuring a live band and fire pit on the front lawn opening to the front entertaining area.
For long summer lunches, the pool entertaining area has been the ideal setting.
The north-east living-dining-kitchen space is delightful all year round.
Within steps of every entertaining area is the kitchen, which looks across the swimming pool.
The kitchen features European appliances and is all about ease. The servery opens to the pool entertaining area. The 900mm Smeg oven is extra wide and has a Highland gas cooktop. The Caesarstone benchtop is centrally positioned. A gentle touch with a knee to the bin cupboard automatically slides it open and closed.
All drawers are soft closing. Subway tiles line the walls. Cork flooring is underfoot. The cork flooring flows throughout the living-dining-kitchen space.
A few steps from the kitchen is a vast, carpeted formal lounge, large enough to fit a full size billiard table.
Also next to the kitchen is the spacious laundry with deep storage cupboards and outdoor access directly to the carport.
The home office is a generous size with views across the pool, outdoor access and close to the guest powder room.
Ascend the polished timber staircase to the upper level. On this level are the bedrooms, bathrooms, linen cupboard with a concealed laundry chute, and a glorious sunroom with glass walls.
The north-east, super king size master bedroom is a private sanctuary with its own east facing balcony. Start each day watching the sunrise. Built in robes line one wall and the large ensuite features a bath.
The other three bedrooms are down the hall and range in size from super king to queen to single. All three bedrooms have built in robes and views across the property.
The main bathroom, shared by the three bedrooms, is renovated with a large glass walk-in shower and separate toilet.
The sunroom is a favourite nook in winter. The sunshine pours in through glass walls making the polished timber floors glow. From here you can see the Norfolk Pines along the fence line to the north.
Upstairs has ducted air conditioning while downstairs has split system air conditioning. The prevailing summer breezes mean the air conditioning is seldom used.
Outside the carport and shed accommodate 5 vehicles and there is ample space for extra parking on the property.
The shed comes complete with a Cox ride-on lawn mower and a Yamaha quad bike. Both are in good condition and are ideal for the property.
The property has town water and 35,000 litres of tank water.
You can't see the neighbours. What you can see is the beautiful view through the trees. The land is graced with established poincianas, jacarandas, macadamia nut trees, mango trees, leopard trees, palm trees, a flame tree, and an ash tree.
Birdsong fills the air. The property is home to kingfishers, king parrots, peewees and kookaburras.
In the cul-de-sac, children ride their bikes and scooters. Inter-family backyard cricket and football games are played. There are weekend drinks and an annual Christmas party.
Dolman Road is surrounded by hiking, biking and pony trails that go all the way to Brookfield and connect to Enoggera Reserve. You can ride to the trails in around 10 minutes at a trot. It takes only a couple of minutes to ride to Moggill Pony Club.
Children ride their bikes to Pullenvale State School. Pullenvale Hall has yoga, pilates, movie nights for the kids, a food truck with dinners to share, a bar and a coffee caravan.
Here is a home where your children can grow up within a country community.
18 Dolman Road is a return to the good things in life. This established ridgetop property in a prime location offers an exceptional country life. Inspect as soon as you can.
FEATURES
• 1.35 ha of level lawns, horse paddocks, day stables
• Cul-de-sac ridge position with views and breezes
• Rendered brick and tile home
• Indoor/outdoor living spaces
• Swimming pool with bushland views
• Town water, 35,000 litre tank water, shed
• 2.5km approx. to Pullenvale State School and Hall
• 3.8km approx. to Pullenvale Marketplace
• Close to hiking, biking, pony trails and pony club
• School buses for private and public schools
• 18km approx. to CBD
Disclaimer:
This property is being sold by auction and therefore a price guide cannot be provided. The website may have filtered the property into a price bracket for website functionality purposes.
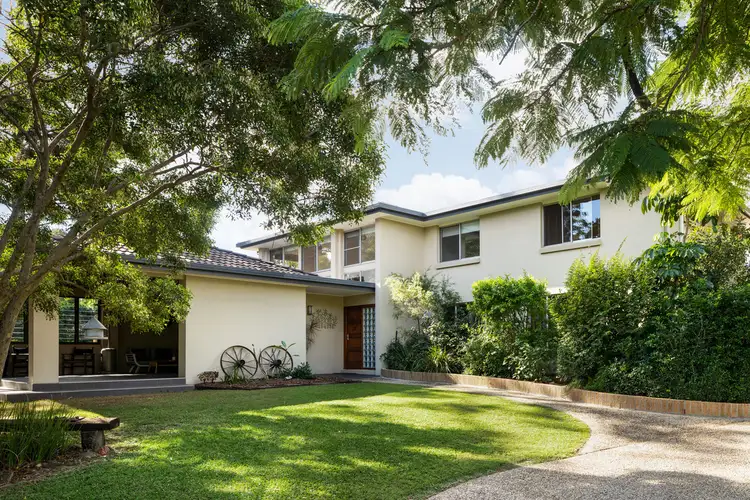
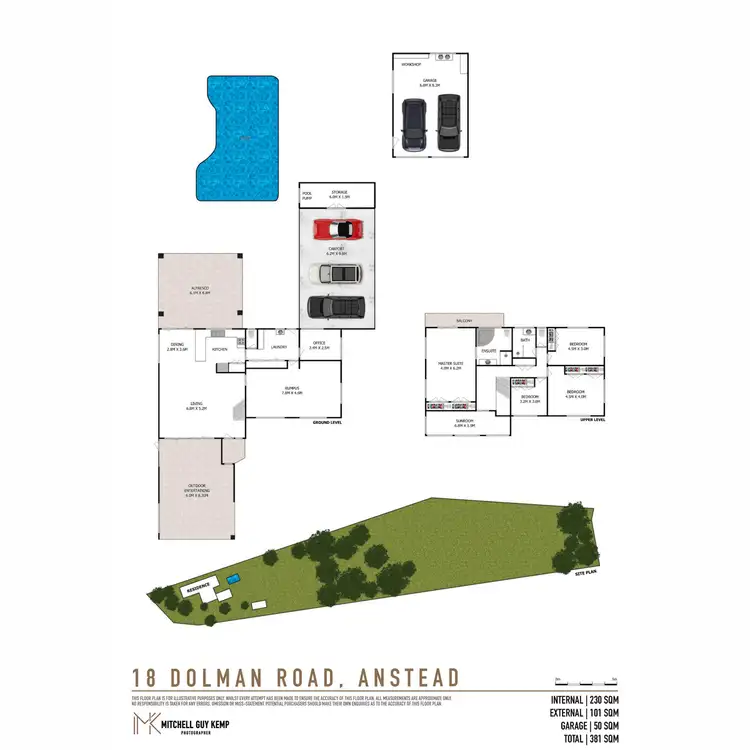
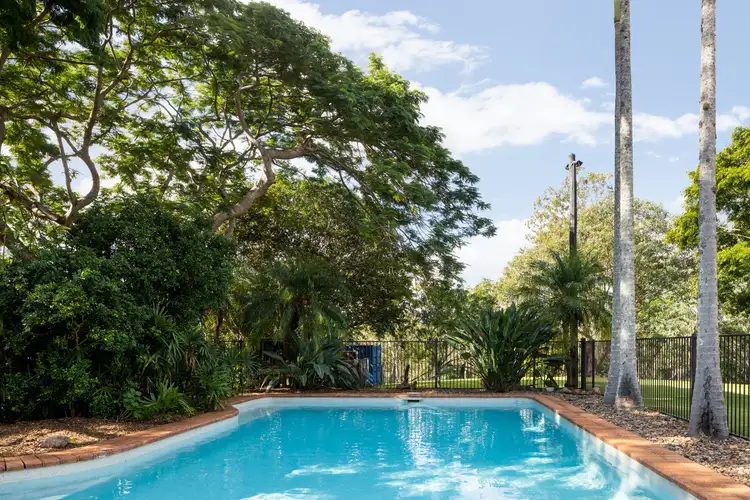
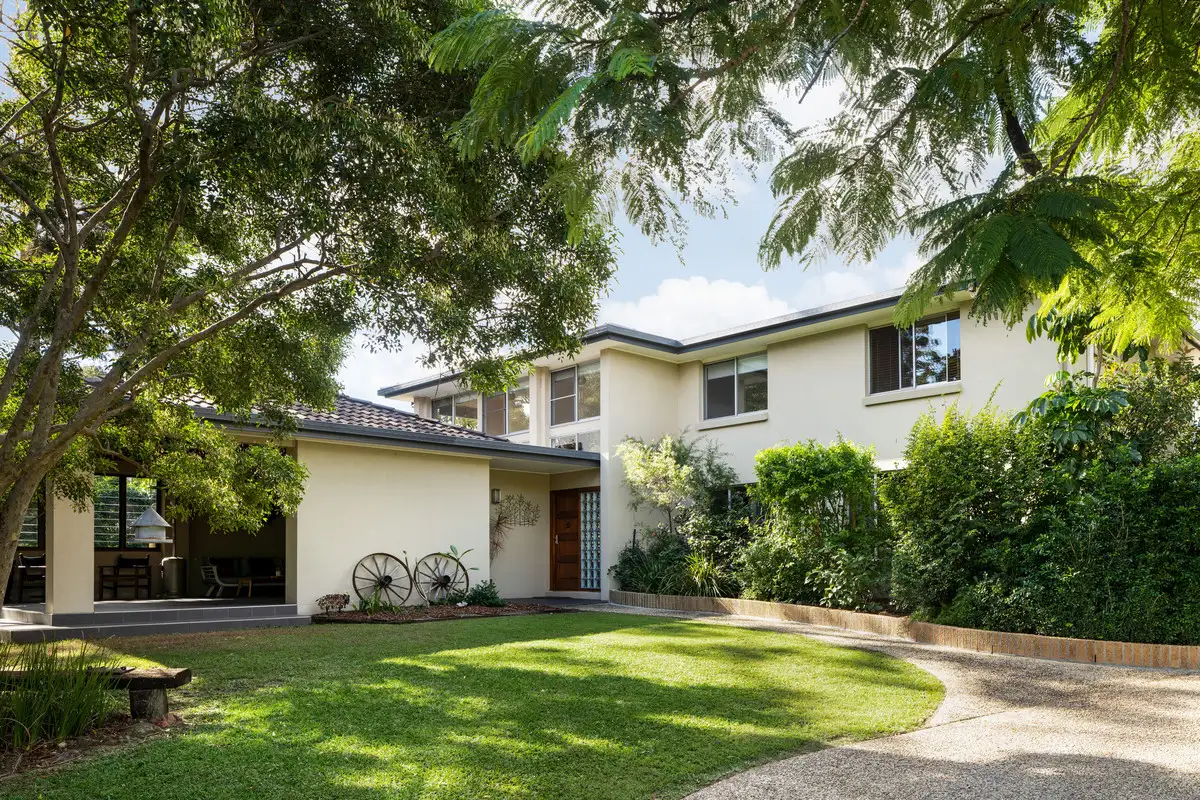


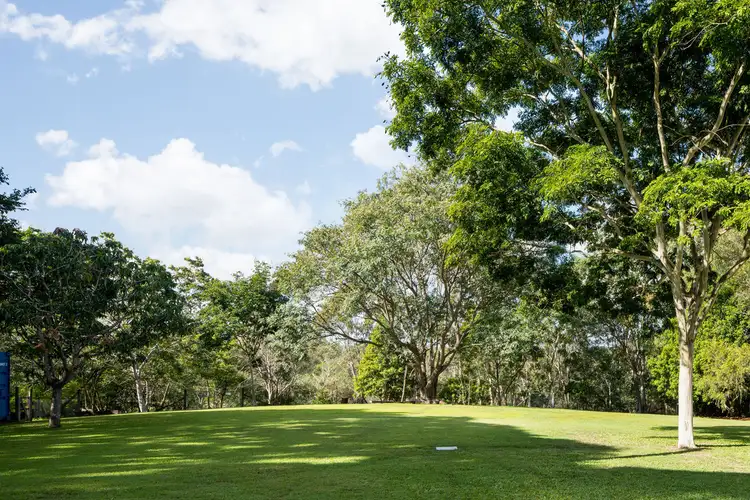
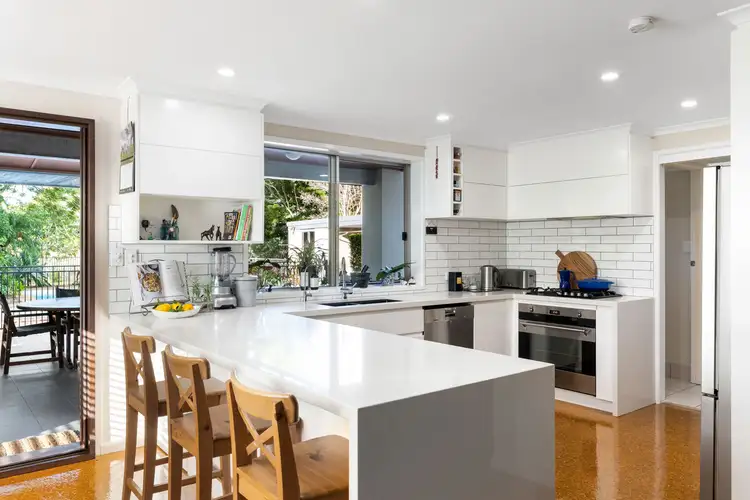
 View more
View more View more
View more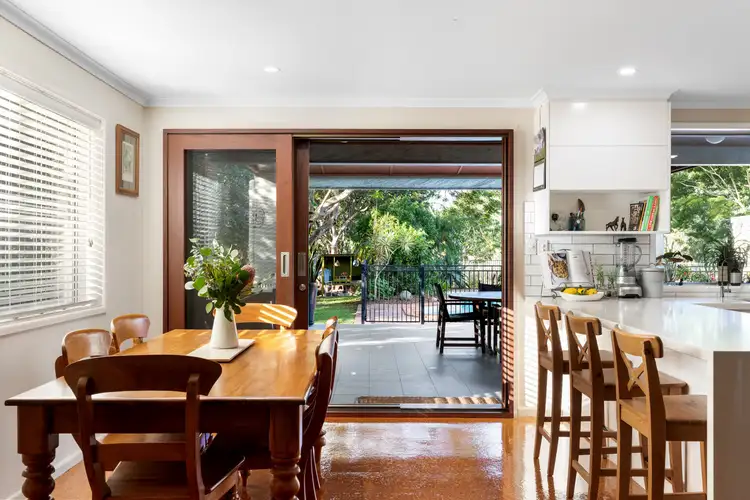 View more
View more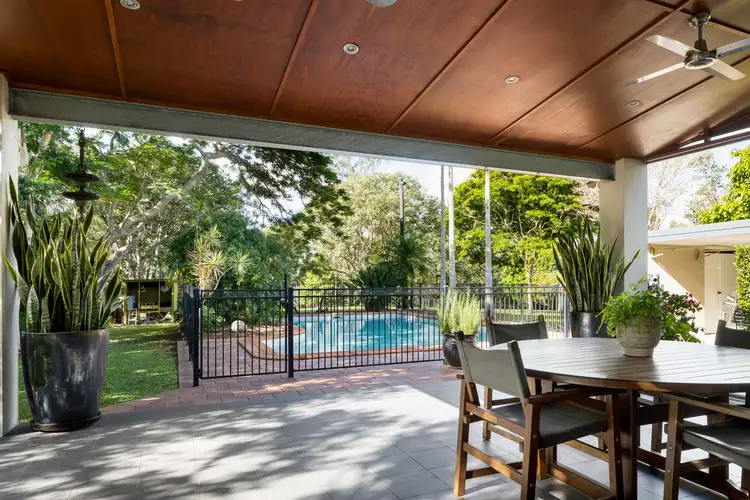 View more
View more
