$260,000
2 Bed • 2 Bath • 1 Car • 77m²
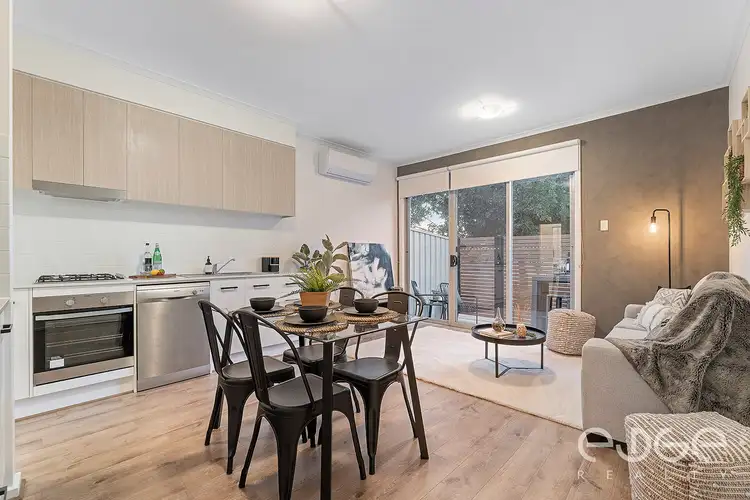
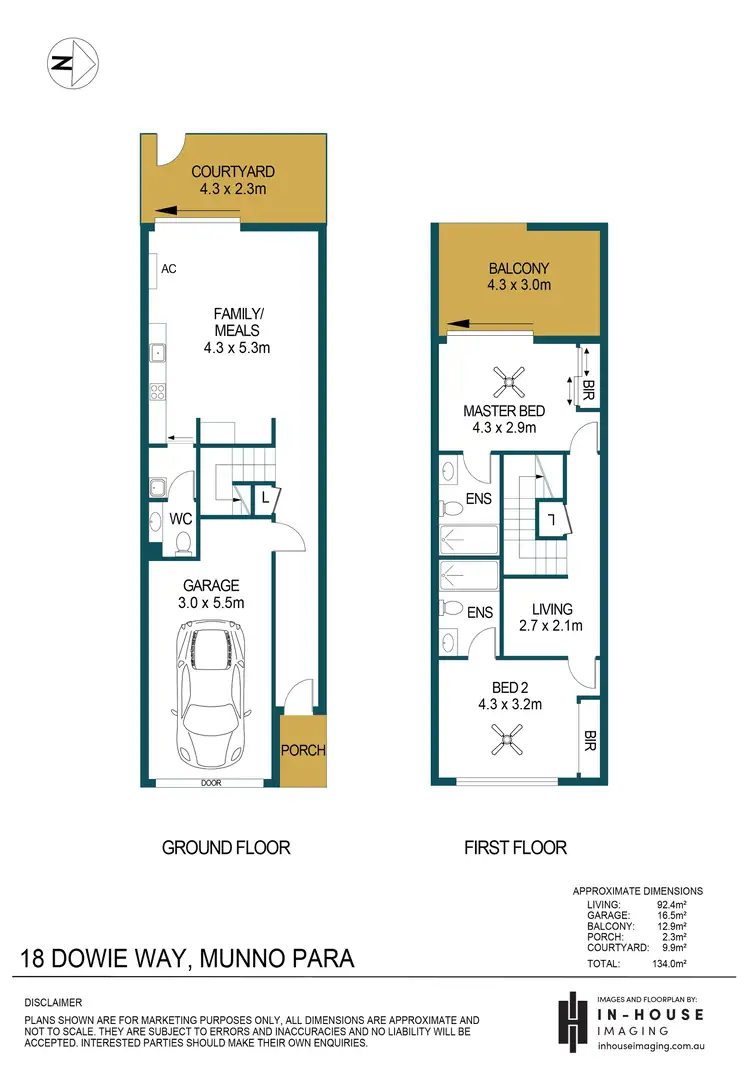
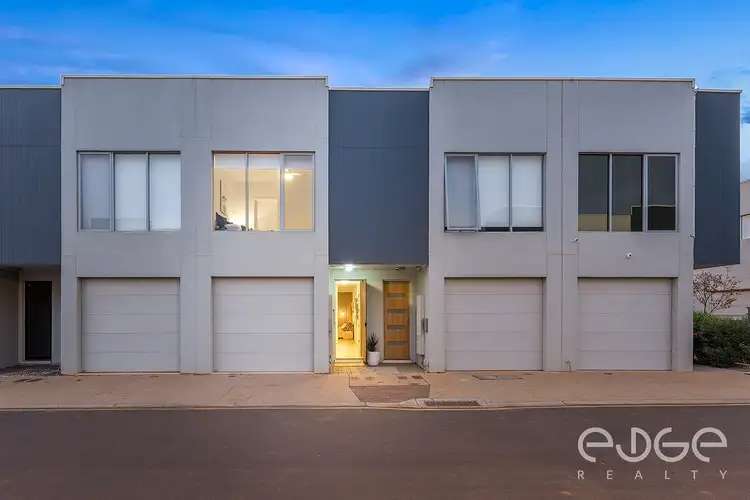
+24
Sold
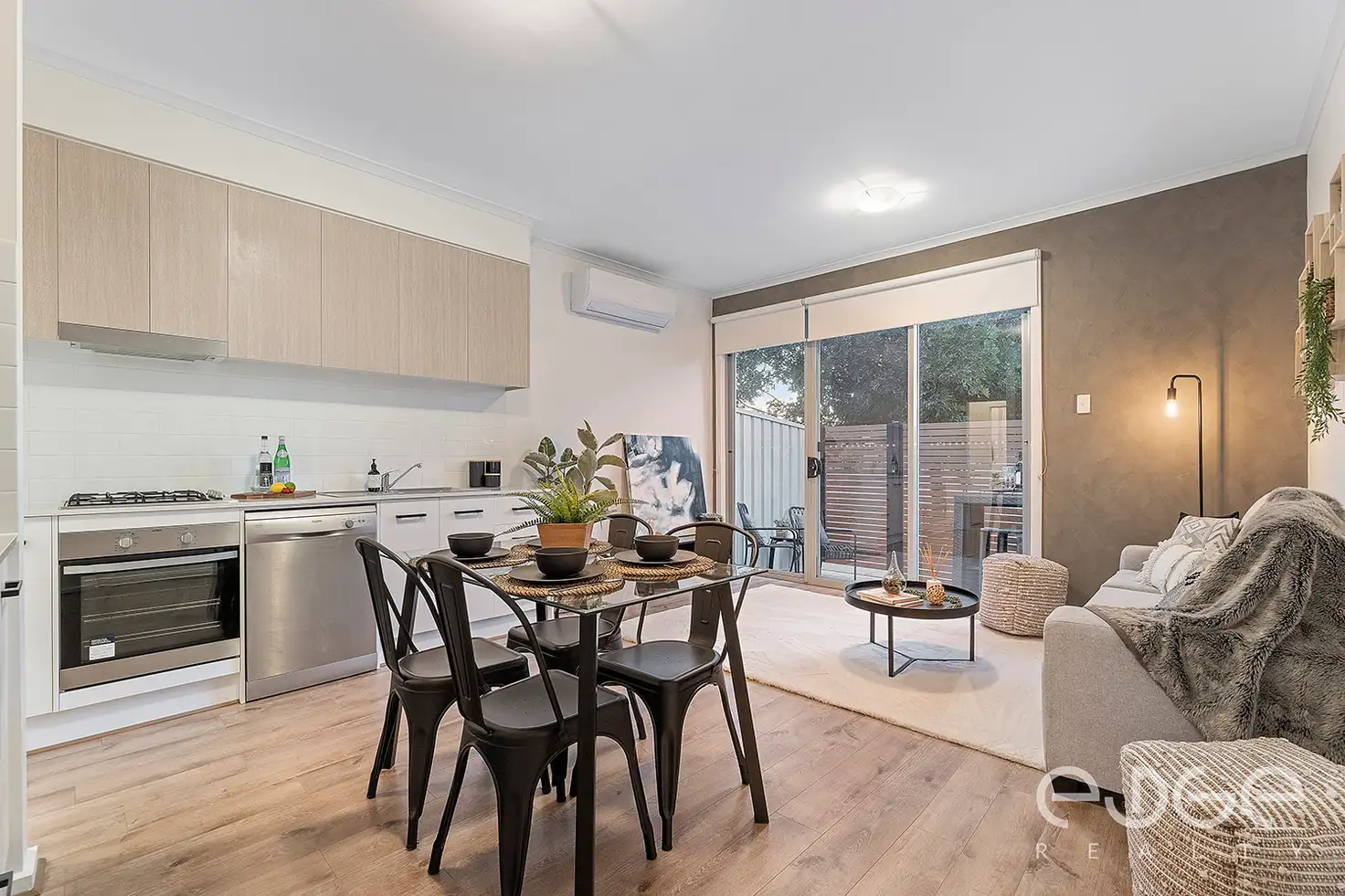


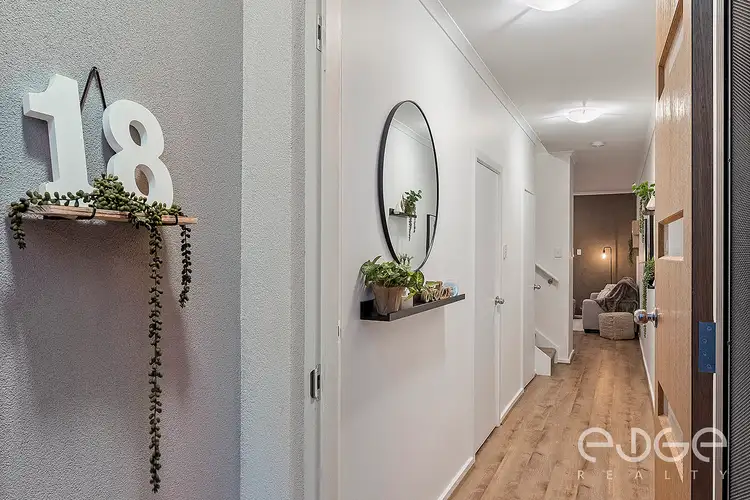
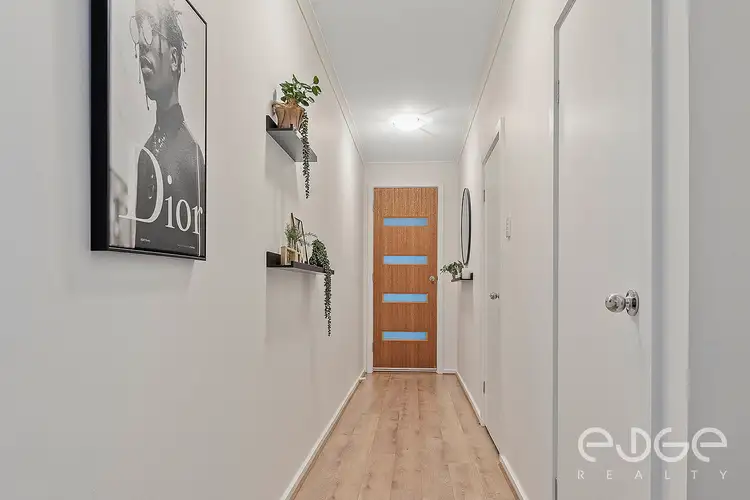
+22
Sold
18 Dowie Way, Munno Para SA 5115
Copy address
$260,000
- 2Bed
- 2Bath
- 1 Car
- 77m²
House Sold on Tue 13 Jul, 2021
What's around Dowie Way
House description
“Stylish, Modern and Surprising Spacious!”
Property features
Land details
Area: 77m²
Interactive media & resources
What's around Dowie Way
 View more
View more View more
View more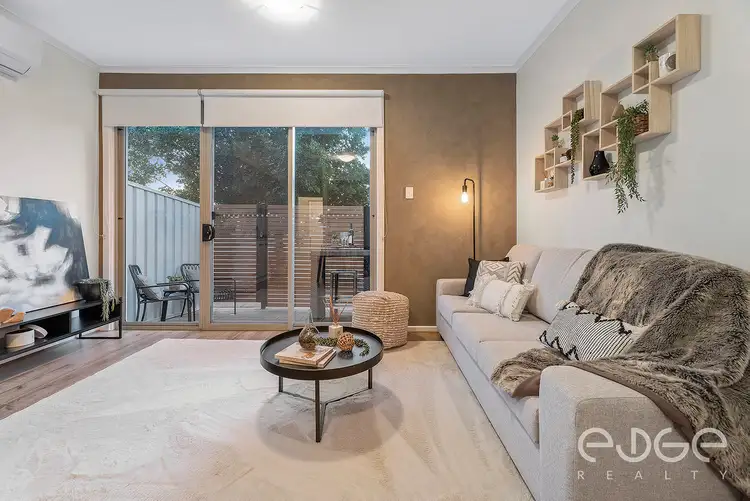 View more
View more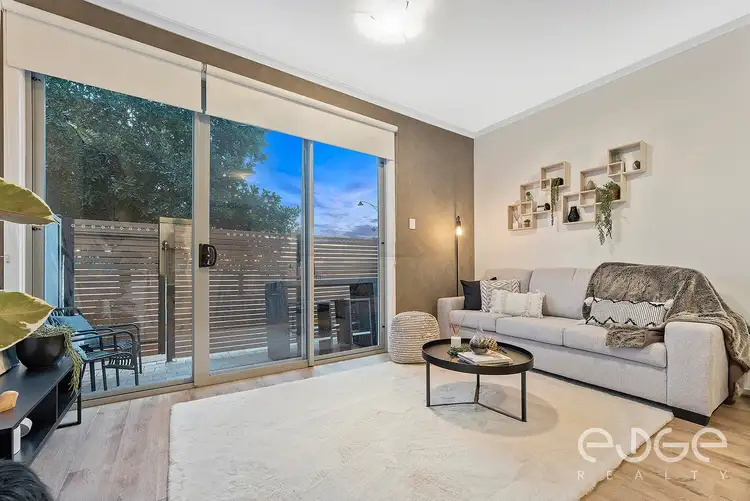 View more
View moreContact the real estate agent

Matt Ashford
Edge Realty
0Not yet rated
Send an enquiry
This property has been sold
But you can still contact the agent18 Dowie Way, Munno Para SA 5115
Nearby schools in and around Munno Para, SA
Top reviews by locals of Munno Para, SA 5115
Discover what it's like to live in Munno Para before you inspect or move.
Discussions in Munno Para, SA
Wondering what the latest hot topics are in Munno Para, South Australia?
Similar Houses for sale in Munno Para, SA 5115
Properties for sale in nearby suburbs
Report Listing
