This extremely generous three-bedroom with multiple living spaces, two-bathroom residence and a double garage offers a superb blend of comfort, flexibility, and lifestyle appeal. Designed over two levels, making it ideal for families who value both indoor and outdoor living.
The ground floor is anchored by an open-plan family and dining area, flowing directly to the large deck and courtyard for year-round, flexible entertaining. The kitchen is centrally positioned with a large island, ample storage, and quality appliances, allowing easy connection to both dining and family spaces.
Additionally, the separate front living room creates space for additional privacy and relaxation. The two ground-floor bedrooms, one with a custom-built pull-down wall bed, include built-in robes and are perfectly placed near the main bathroom - a thoughtful layout offering convenience for guests, the elderly, teenagers, or multigenerational living.
The master suite is privately positioned upstairs for space and comfort, with its own generous walk-in robe, ensuite, and balcony. The lounge room and sitting area upstairs is a flexible area that provides an additional living zone for gaming, studying, or lounging. Practical additions include a full laundry with external access, generous storage throughout, and internal access from the double garage.
With multiple internal and external living areas, private accommodation zones, and outdoor entertaining options, this home is well-suited to families, professionals, or investors seeking a versatile property in a popular and well-connected Casey location.
Features Overview:
- Two storey floorplan
- 6.64 Kw solar system with a 10.3kW battery
- Close to Casey Market Town, local parks, and schools
- NBN connected with FTTN
- Age: 9 years (Built in 2016)
- EER (Energy Efficiency Rating): 6.0 stars
Sizes (Approx):
- Internal Living: 173.64 sqm (Lower: 127.70 sqm + Upper: 45.94 sqm)
- Balcony: 4.47 sqm
- Deck: 45.41 sqm approx.
- Courtyard: 28.60 sqm approx.
- Porch: 3.99 sqm
- Garage: 41.09 sqm
- Total residence: 233.19 sqm
- Block size: 424 sqm
Prices:
- Rates: $806.00 per quarter
- Land Tax (Investors only): $1515.40 per quarter
- Conservative rental estimate (unfurnished): $800 - $840 per week
Inside:
- Master suite upstairs with generous walk-in robe, ensuite, and a private balcony
- Two additional bedrooms with built-in robes, one with pull-down wall bed
- Central bathroom on the ground floor, with great accessibility from all rooms
- Open-plan family and dining area connecting to the kitchen
- Kitchen with ample bench space, large pantry, and double electric oven and integrated appliances
- Stone bench tops
- Front living room providing a separate retreat
- Upstairs lounge and sitting area for a home office or multipurpose room for flexible family use
- Laundry with external access
- Generous internal storage throughout
- Plantation shutters throughout
- Fitted alarm system
- Ducted reverse cycle heating and cooling with two zones
- Split system in the front living
- Double garage with internal access
Outside:
- Large deck for outdoor entertaining
- Private courtyard for family activities or relaxation
- Side carport with separate access fitted with an outdoor kitchen perfect for entertaining or an additional parking space
- Private balcony off master suite
- Landscaped frontage with driveway parking and automated, zoned sprinkler system
Construction Information:
- Flooring: Concrete and timber flooring
- External Walls: Predominately brick veneer
- Roof Framing: Timber: Truss roof framing
- Roof Cladding: Concrete roof tiles
- Window Glazing: Double glazed windows
Casey is highly sought after for its charming village lifestyle, offering local cafes, a welcoming pub, a dog park, scenic walking and biking trails, as well as beautiful communal green spaces, including wetlands. Despite its peaceful ambiance, it's conveniently located just a short distance from Gungahlin town centre and only 15 km from the CBD.
Inspections:
We are opening the home most Saturdays with mid-week inspections. However, If you would like a review outside of these times please email us on: [email protected]
Disclaimer:
The material and information contained within this marketing is for general information purposes only. Stone Gungahlin does not accept responsibility and disclaim all liabilities regarding any errors or inaccuracies contained herein. You should not rely upon this material as a basis for making any formal decisions. We recommend all interested parties to make further enquiries.
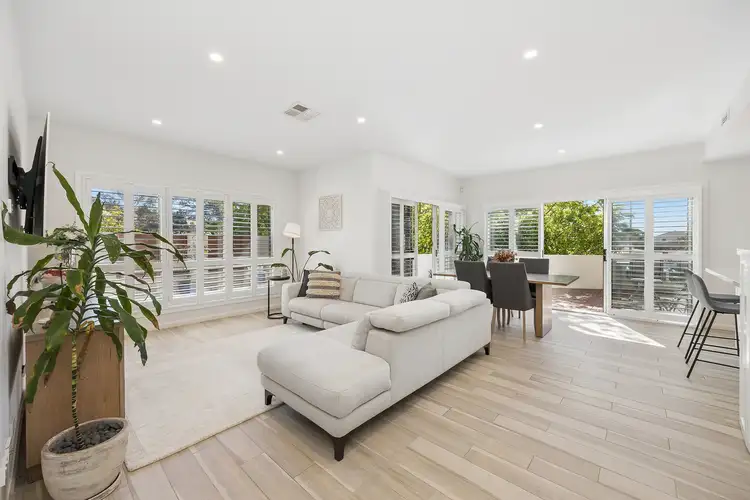
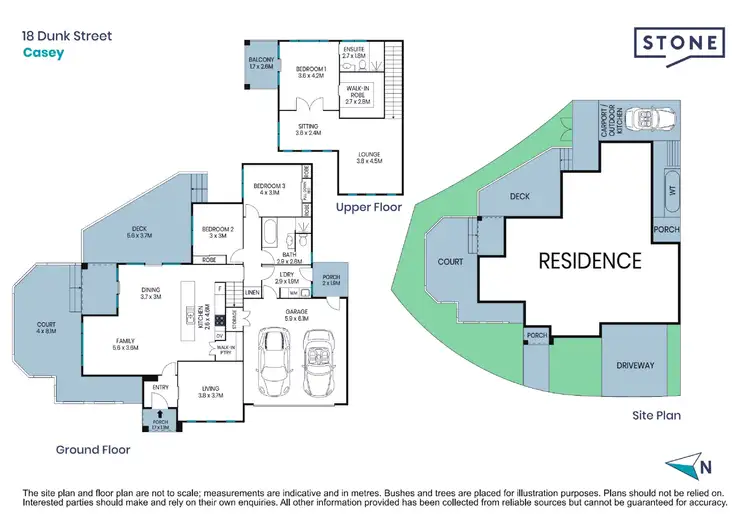
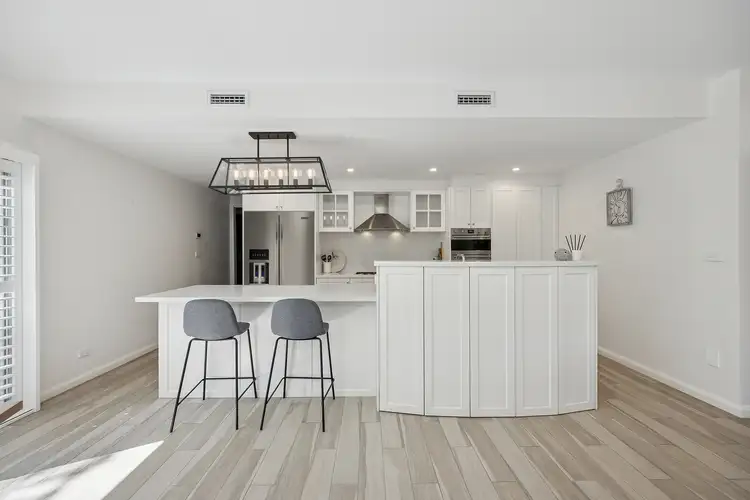
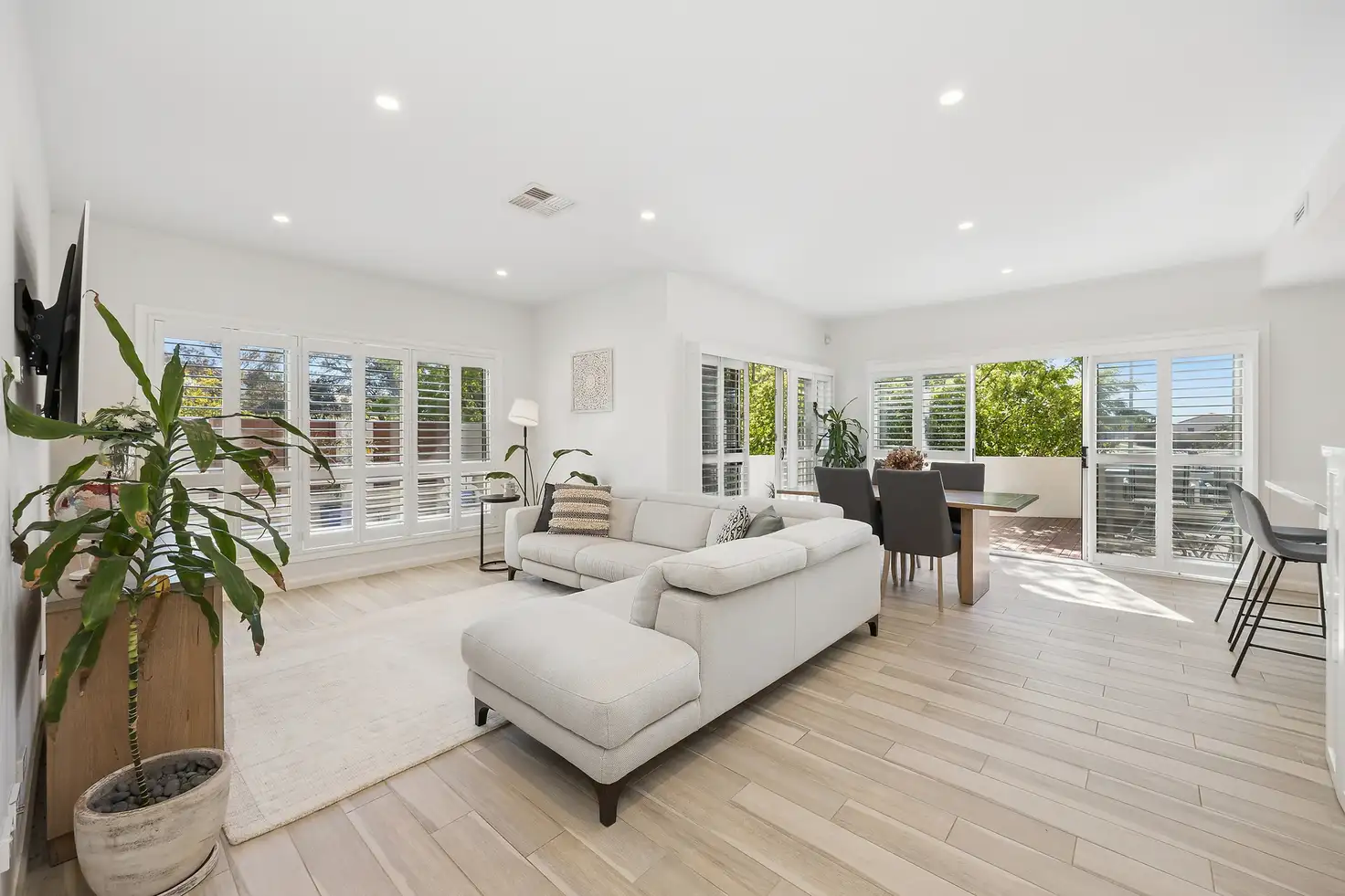


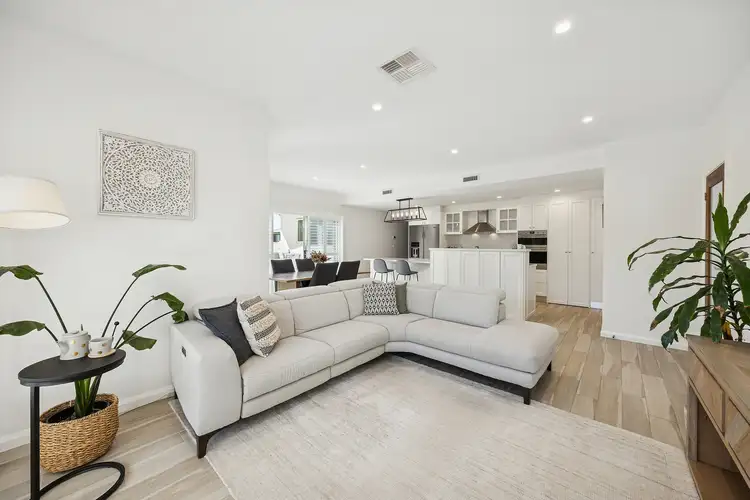
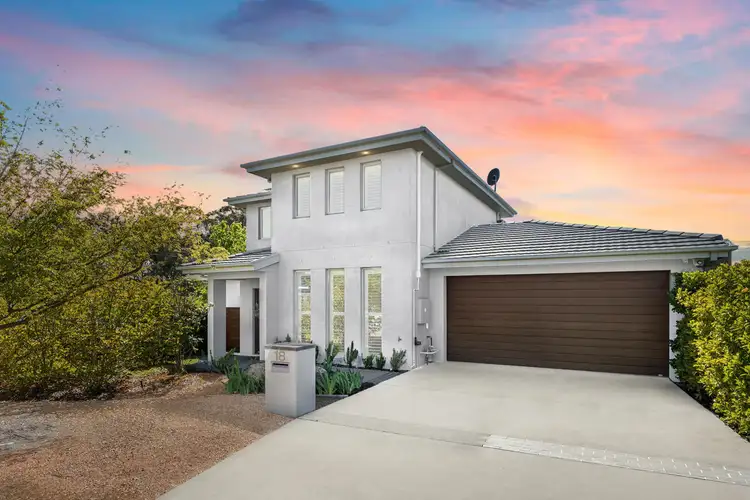
 View more
View more View more
View more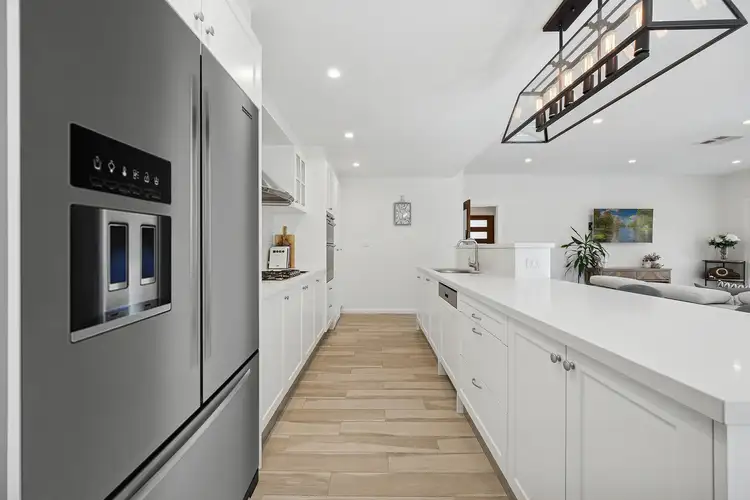 View more
View more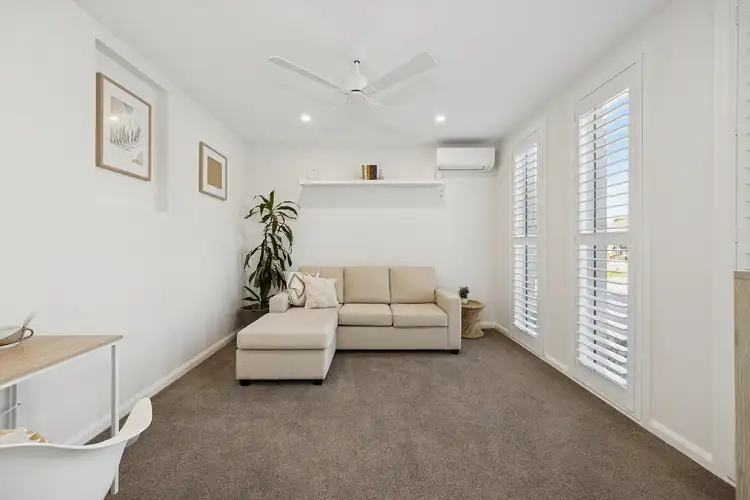 View more
View more
