Crafted by renowned builder Eden Brae Homes showcasing incredible space, style, and flexibility, this beautifully appointed home is the ultimate entertainer's retreat. Designed for modern family living, it features expansive interiors, abundant natural light, and seamless indoor-outdoor flow that's perfect for gatherings, relaxation, and everyday comfort.
At the heart of the home is a striking open-plan living zone where oversized windows and stacking bifold doors create a bright, airy atmosphere and open effortlessly to a covered alfresco and sparkling pool. The gourmet kitchen is a chef's dream, with 20mm Caesarstone waterfall-edge benchtops, premium appliances including a 900mm gas cooktop, and a huge walk-in pantry combining style and functionality.
A thoughtful layout offers multiple living areas, including a media room on the ground floor and a rumpus upstairs ideal for families of all ages. Five generous bedrooms include a downstairs guest suite with walk-in robe and nearby bathroom, while the oversized master retreat features a walk-in robe, ensuite, and private balcony.
Outdoors, the low-maintenance backyard is built for entertaining, with level lawns, a covered dining area, and a show-stopping LED-lit inground pool with stone wall backdrop. Whether you're hosting guests or enjoying a quiet family evening, this home offers the perfect lifestyle balance.
Internal Features:
• Light-filled open-plan living and dining with oversized windows and seamless outdoor flow
• Designer kitchen with Caesarstone benchtops, island breakfast bar, walk-in pantry, 900mm gas cooktop, and integrated dishwasher
• Five well-sized bedrooms including a downstairs guest suite and a luxurious master with ensuite, walk-in robe, and balcony
• Three stylish bathrooms, including an ensuite with double vanity and a main bathroom with bathtub
• Multiple living zones: media room, upstairs rumpus, and generous main living area
• Ducted air conditioning, grand timber staircase with illuminated steps, fresh paint, plantation shutters, alarm system, and internal gas points
• Double automatic garage, additional driveway parking, and side access
External Features:
• Covered alfresco area perfect for year-round entertaining
• Sparkling inground pool with LED-lit water features and stone wall backdrop
• Level, landscaped backyard designed for easy maintenance
Location Highlights:
• Glanmire Road Park | 650m (9 min walk approx.)
• Crestwood Park & Oval | 1.9km (3 min drive approx.)
• Grove Square - Shopping Centre | 3.6km (6 min drive approx.)
• Norwest Sydney Metro | 4.7 km (8 min drive approx.)
• Castle Towers & Metro | 6.1km (10 min drive approx.)
• Sydney CBD | 29–31 min drive (approx.)
• Bus Stop | 170m (3 min walk approx.)
School Catchments:
• Matthew Pearce Public School | 800m (12 min walk approx.)
• Model Farms High School | 4.1km (6 min drive approx.)
Nearby Schools:
• Crestwood High School | 2.2km (4 min drive approx.)
• St. Michael's Primary | 2.5km (4 min drive approx.)
• Baulkham Hills Selective High school | 3.4km (5 min drive approx.)
Council: The Hills Shire Council
DISCLAIMER: In compiling the information contained on, and accessed through this website, Murdoch Lee Estate Agents has used reasonable endeavours to ensure that the Information is correct and current at the time of publication but takes no responsibility for any error, omission or defect therein. Prospective purchasers should make their own inquiries to verify the information contained herein.
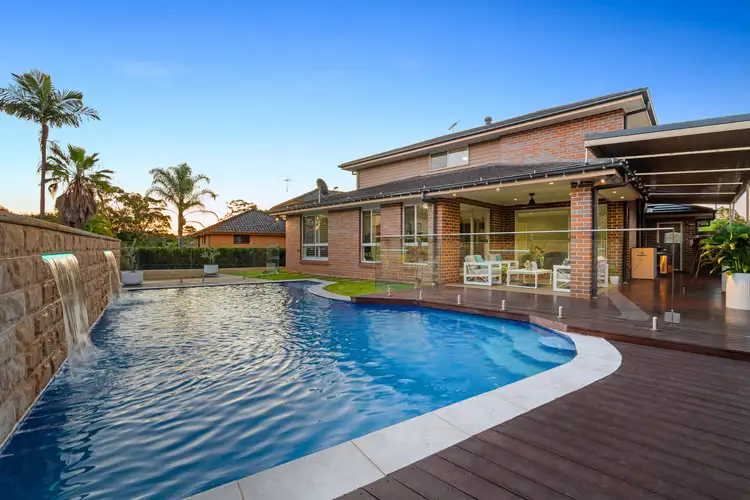
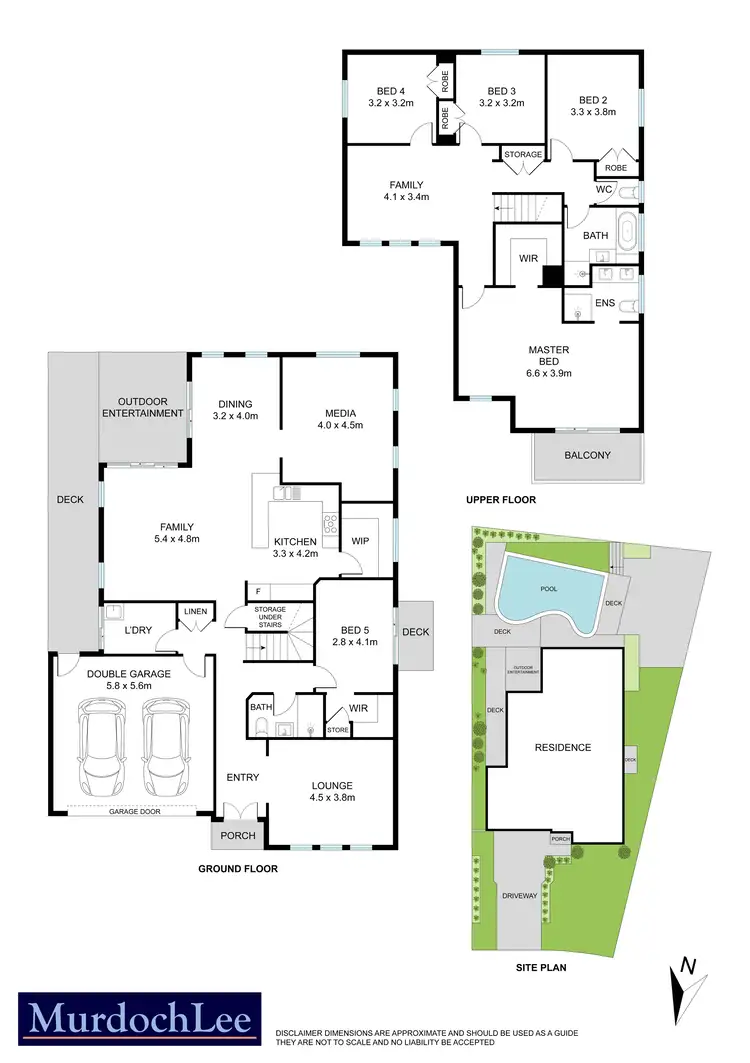
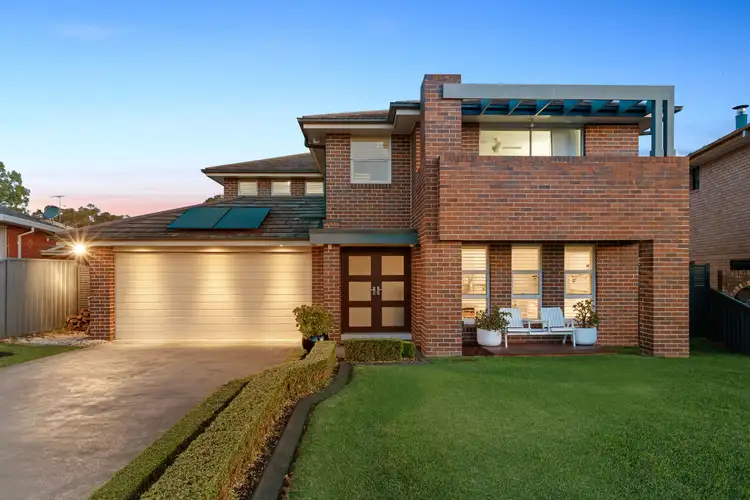
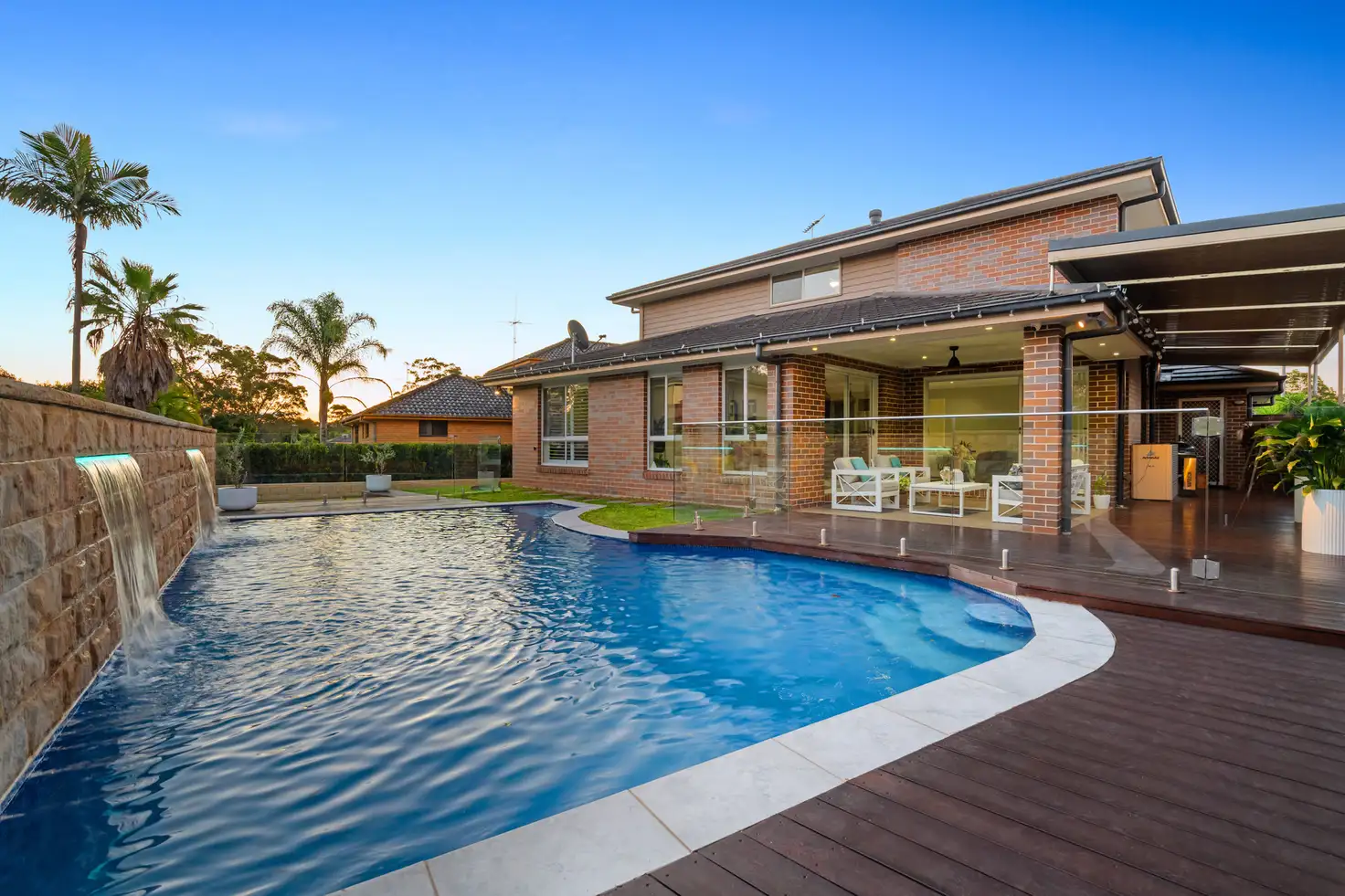


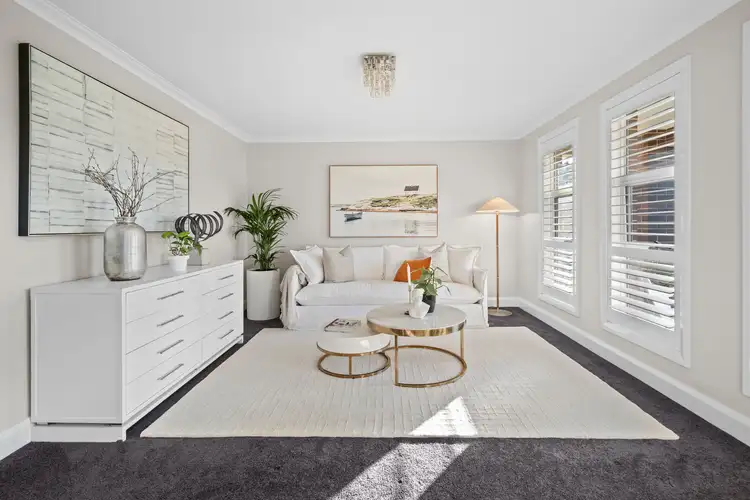
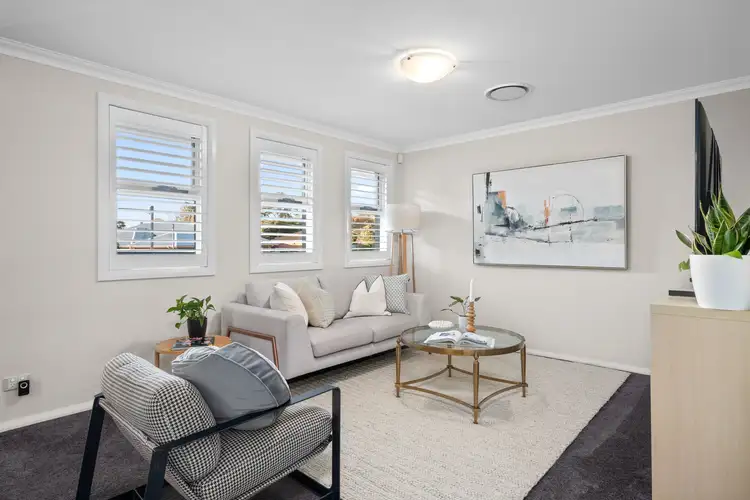
 View more
View more View more
View more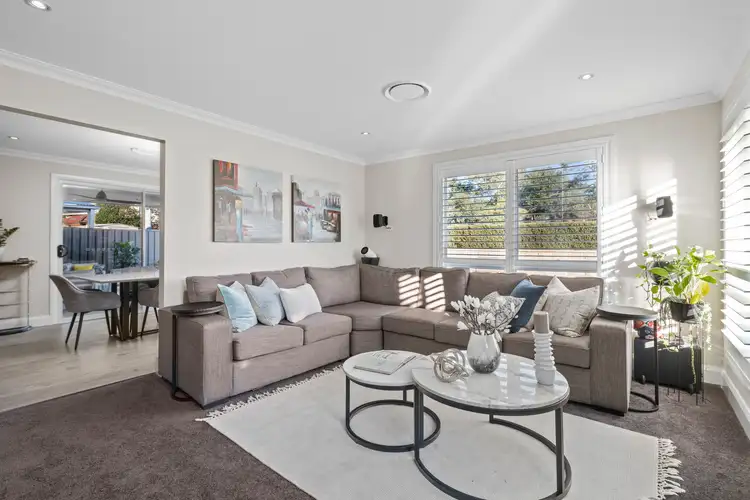 View more
View more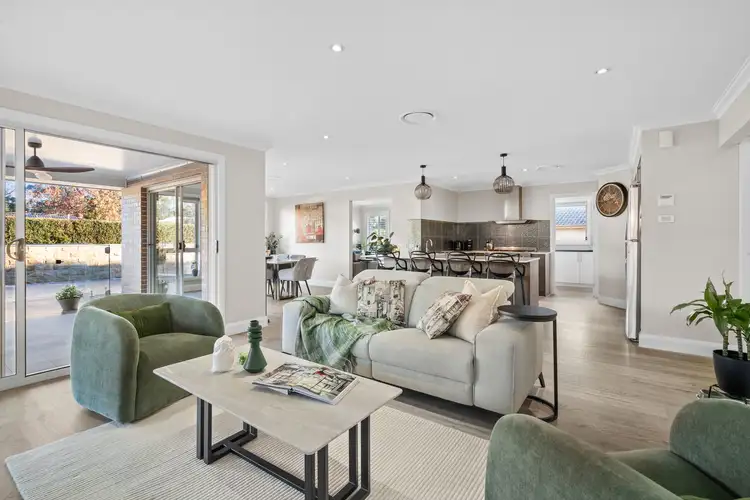 View more
View more
