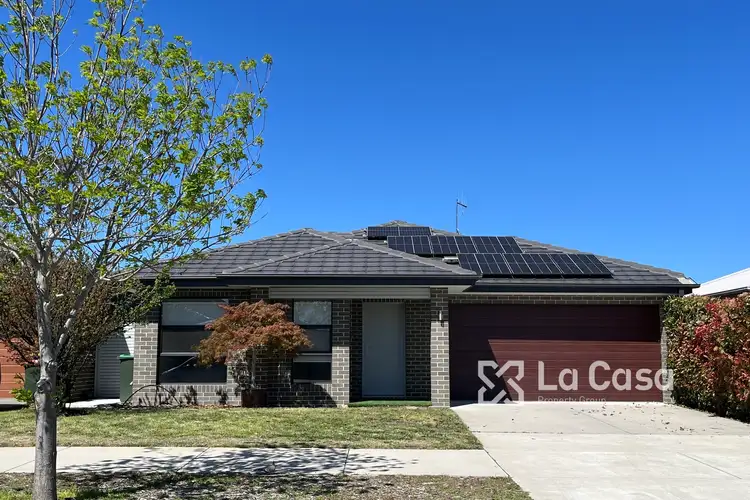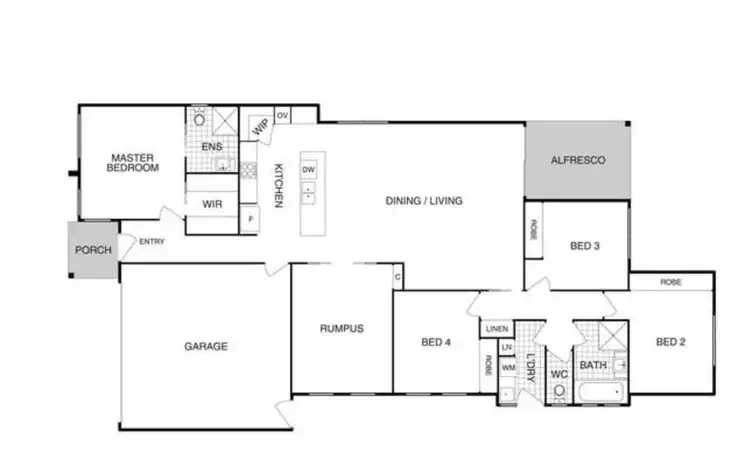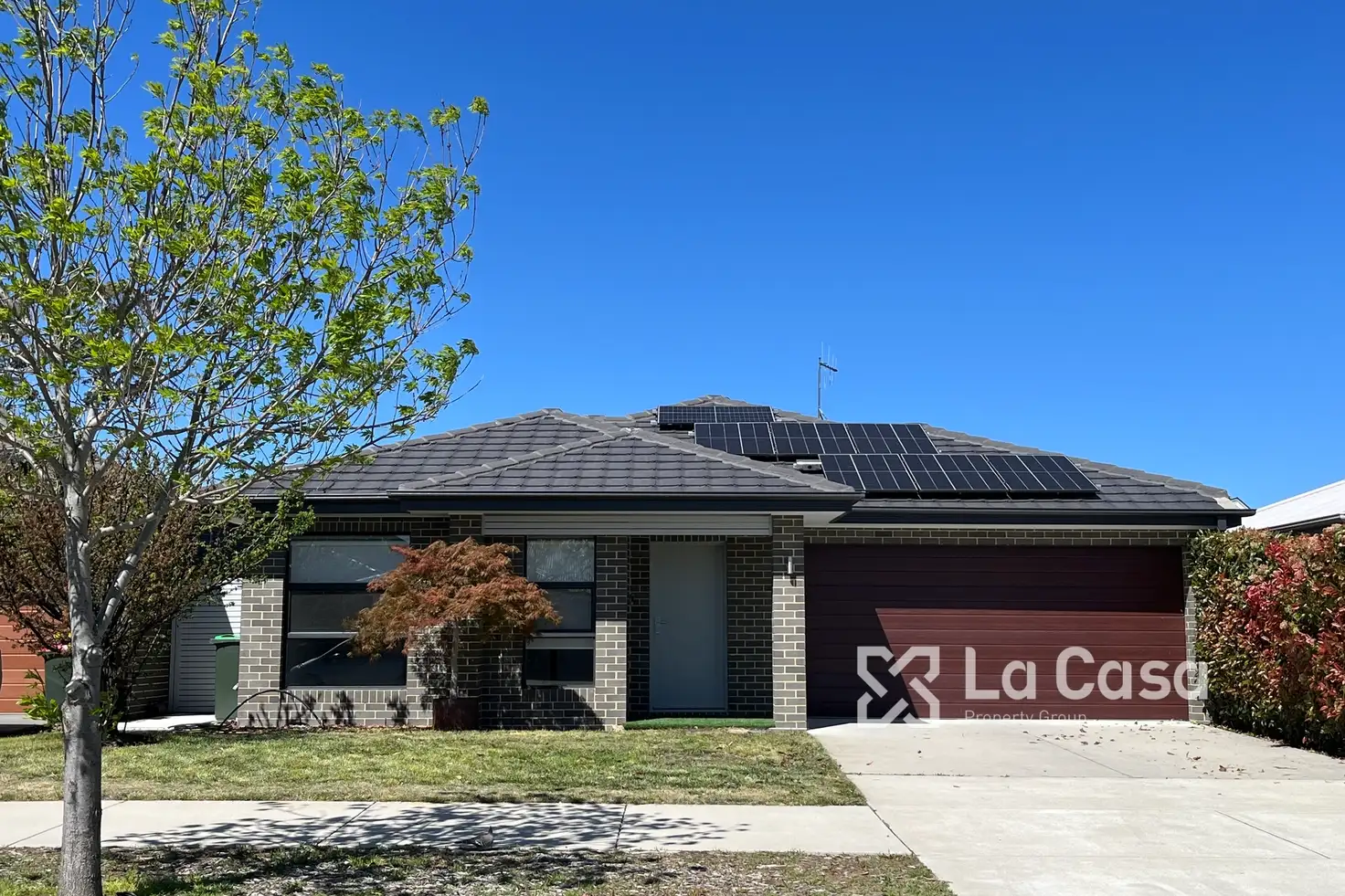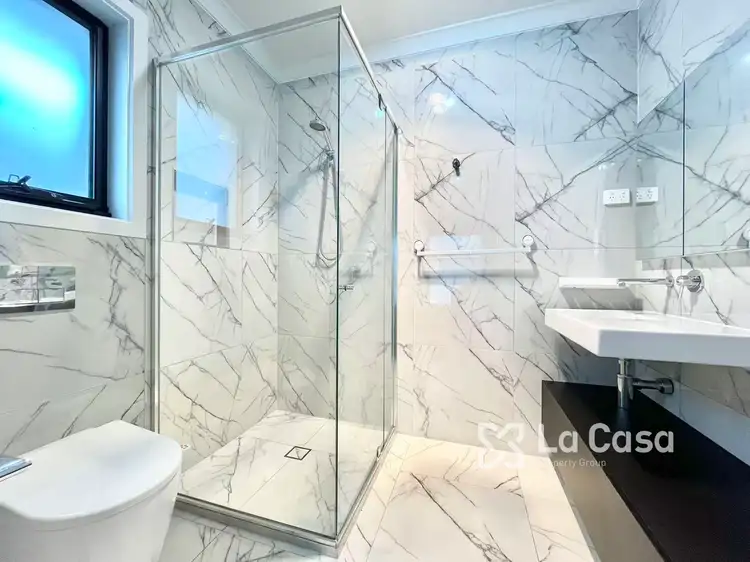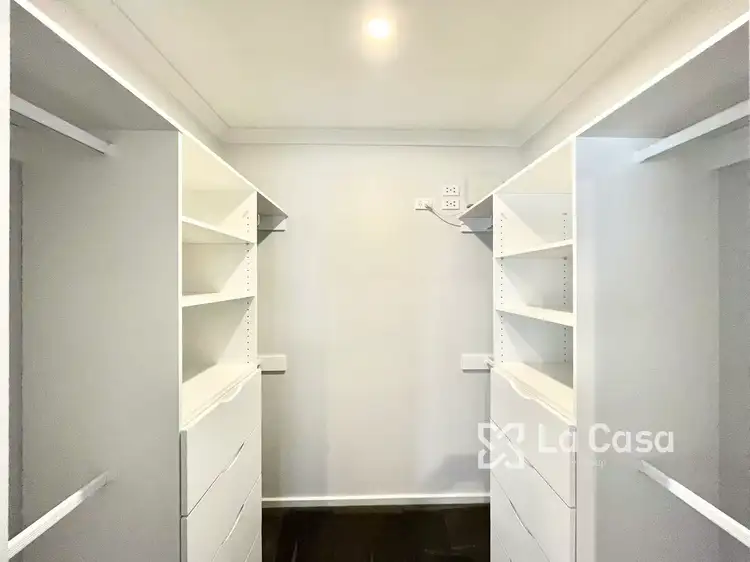Experience the perfect balance of luxury, functionality, and family comfort in this architecturally designed home located in the desirable suburb of Throsby. Thoughtfully designed to embrace modern living, this single-level residence combines high-end finishes with an effortless flow between indoor and outdoor spaces.
Step inside to discover engineered timber flooring throughout the main living areas and a designer kitchen that truly stands out. Equipped with premium gas cooktop, oven, freestanding dishwasher, a walk-in pantry and plenty of built-in storage throughout, this kitchen is perfect for both everyday family meals and entertaining. The stone benchtops with waterfall edges and a skylight above the island add a touch of refined sophistication.
The open-plan living and dining areas flow seamlessly onto a covered alfresco, featuring tiled flooring.
A second living space with custom joinery bar offers the perfect retreat for family movie nights or casual gatherings.
Accommodation includes four generously sized bedrooms, all with built-in robes featuring hanging space, open shelving, and drawers. The north-facing master suite is a true sanctuary, boasting an oversized walk-in robe and a luxurious ensuite adorned.
Perfectly positioned in one of Throsby's most desirable pockets, this home enjoys the perfect balance of convenience, education, and lifestyle.
Families will appreciate being just a 11 minutes walk to Throsby School and within walking distance to 360 Early Education Throsby.The home also falls within the school catchment for Throsby School and Shirley Smith High School, with the high school only a 8 minutes drive away.
For nature lovers, Wildbark at Mulligans Flat Nature Reserve is just a short stroll from your doorstep - offering beautiful walking trails, a popular café, and a peaceful place to connect with nature.
With Gungahlin Town Centre only 9 minutes drive away, this location truly combines family-friendly living with modern convenience.
________________________________________
Property Features
• Architecturally designed single-level family home
• Timber flooring to living areas, carpet to bedrooms
• Gas cooktop, oven and dishwasher
• Skylight above the island bench for natural light
• Ample built-in storage throughout
• Separate second living area with custom joinery bar
• Four bedrooms with built-in robes
• Master suite with walk-in robe and luxury ensuite
• Bathrooms with contemporary feature tiles and vanities
• Ducted reverse-cycle heating and cooling
• Double garage with internal access
• Low Maintenance Garden
________________________________________
Location Highlights
• Situated in a quiet, family-friendly street in Throsby
• Close to parks, playgrounds, and local walking trails
• Short drive to schools, shopping centres, and dining options
• Easy access to public transport and major road networks
• Only minutes drive to Gungahlin Town Centre for more shopping and dining options
________________________________________
This home represents the perfect combination of architectural sophistication, thoughtful design, and everyday practicality. This property offers a truly luxurious lifestyle in one of Canberra's most sought-after suburbs.
DISCLAIMER
We have obtained all information provided here from sources we believe to be reliable. However, we cannot guarantee its accuracy. Prospective tenants are advised to carry out their own investigations and satisfy themselves of all aspects of such information.
