“Grand and Stately”
Perfectly located within a short stroll to Historic High Street, schools and Churches.
This cherished and much loved home is ideal for those wanting a spacious family property with a country lifestyle. Designed by Hills architect, Pauline Hurren, this solid and extremely well built 50 year old home comprises three bedrooms and one bathroom.
Grand and sophisticated are words the come to mind when meandering up the curved drive to arrive at the front tiled verandah.
Featuring three separate living areas and an absolutely beautiful conservatory.
Located at the front of the home the formal lounge, with open fire place and original wall paper, enjoys elevated views over the front garden.
The separate dining room links the lounge and well appointed kitchen, ideal for dinner parties.
At the rear of the home an enormous pool room, with oil heating, is ideal as a teenage retreat and leads to bedroom two.
The master bedroom, complete with extensive floor to ceiling built in robes, is located off the private and grand front entrance. The third bedroom could also accommodate a study and is also well positioned to the games room.
A more casual sitting room opens to a glass conservatory. Spacious and taking full advantage of the morning sun, this is a lovely place to enjoy breakfast and contemplate the start to the day .
Recently upgraded, the kitchen has both overhead, under bench and pantry cupboards. Each have been constructed with solid timber additional shelving. Timber sash windows frame the views of the hills in the distance while working at the sink.
High ceilings, timber parquetry flooring, feature and uniquely designed leadlight and quality finishes are testament to the time and care taken in designing and building this beautiful property.
The property is supplied with both mains water and 4 rain water tanks, which are well positioned behind a potting shed.
A single carport has handy under cover access to the kitchen, electric gate and leads on to a double car garage with power, lights and concrete flooring.
The 1160m2 allotment is deceptively elevated yet quite level. The low maintenance garden with established trees, shrubs, succulents and various lawn areas surrounding the home ensures suitability for all ages.
Opportunities like this only present every so often make the most of this one.

Toilets: 1
Built-In Wardrobes, Close to Schools, Close to Shops, Fireplace(s), Garden, Secure Parking
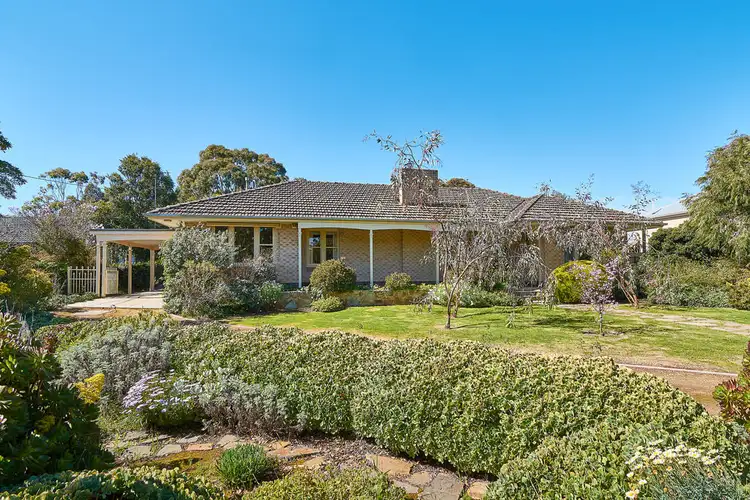
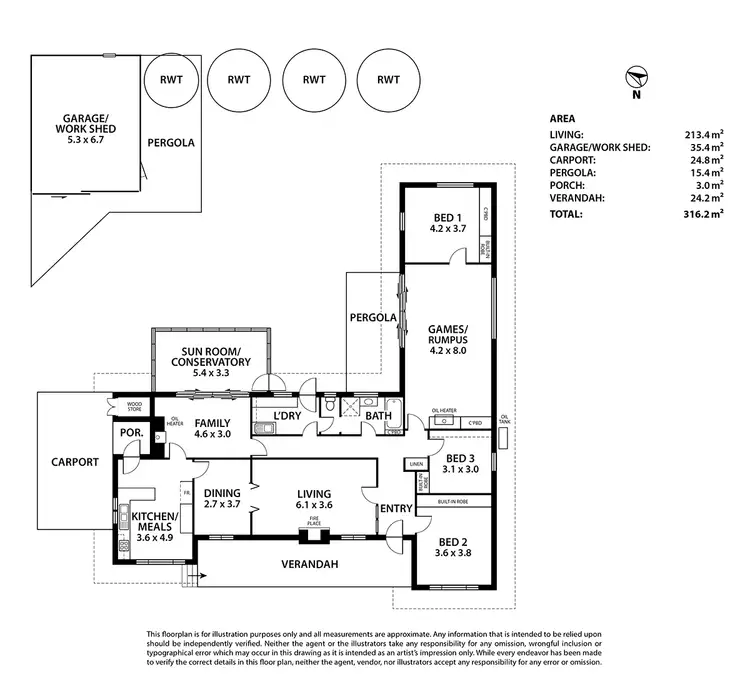
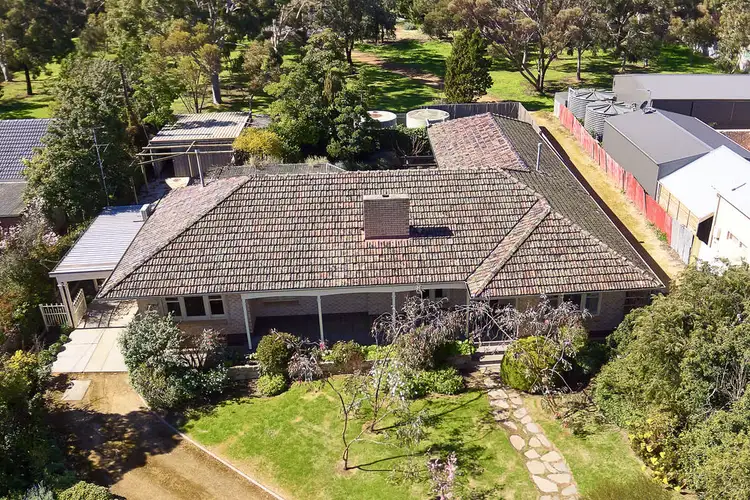
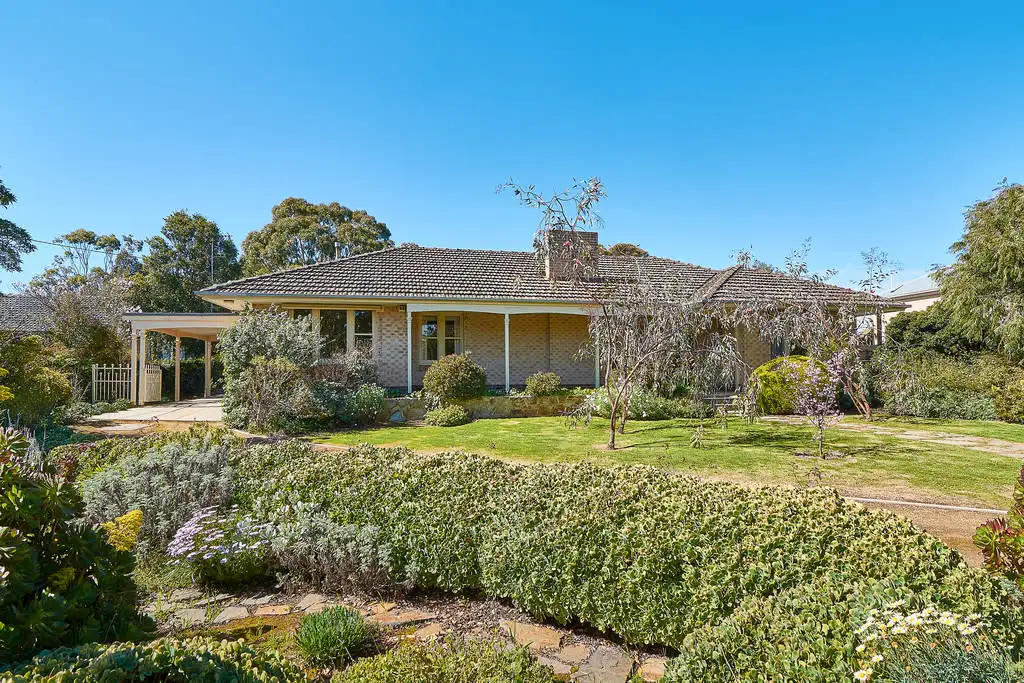


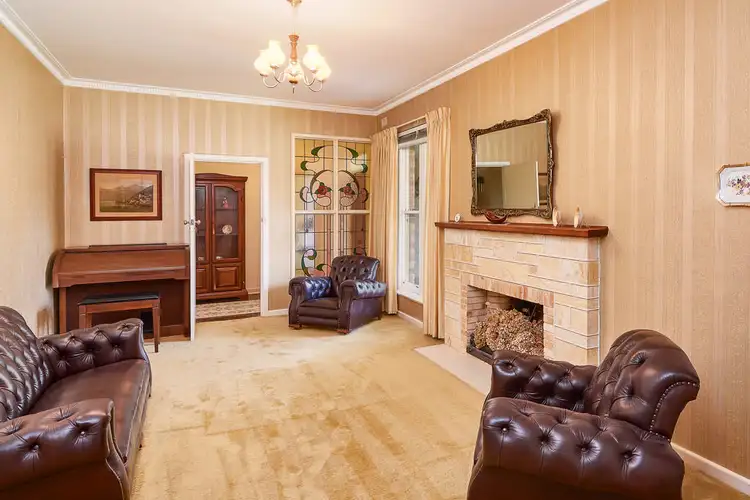
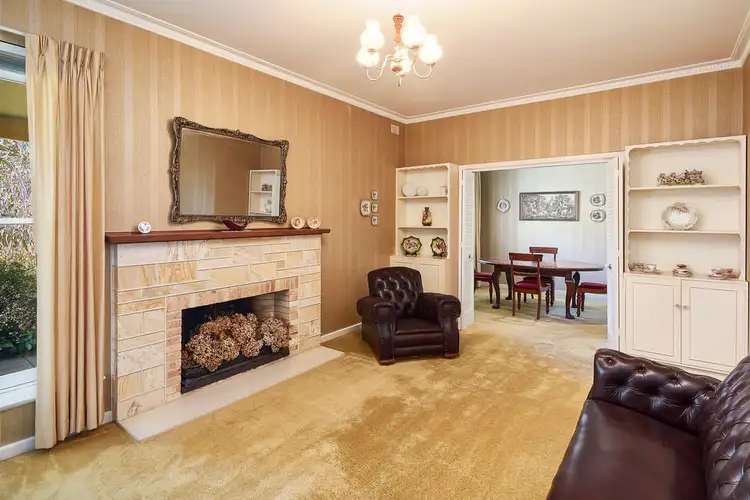
 View more
View more View more
View more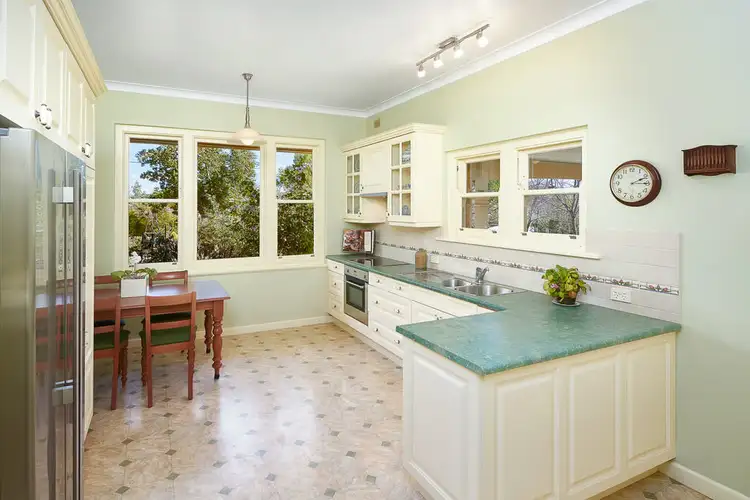 View more
View more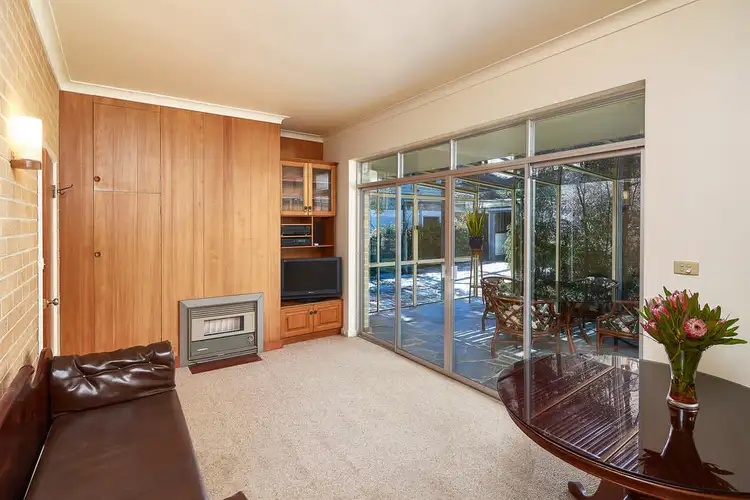 View more
View more
