Tucked away in a sleepy cul-de-sac and part of a sweeping semi-circle of spacious homes, this four bedroom ensuite property is the house you will want your family to come home to.
An immaculate street presence draws you in past a stencilled driveway, awning blinds and neatly trimmed shrubs through to a wide welcoming entrance way. Inside, large living areas flow into each other in a beautifully presented arch that sweeps from formal lounge room to dining room and around to the kitchen and family room.
Neat but not precious, the home's family appeal is obvious. There's scope for the rough and tumble of children's play to spill out to the huge rear entertaining area and garden from the family area room while the adults enjoy peace and quiet in the light-filled dining and lounge rooms. A generous kitchen, located between family, dining and outdoor living areas, makes it easy for the cook to be at the centre of any activity.
More highlights include bedrooms segregated from the living areas, all with built-in robes, separate toilet and bathroom, quality fixtures and fittings, ducted gas heating and ceiling fans in most rooms.
The large double garage, currently utilised as a very well set up home office complete with ducted heating, has plenty of storage options.
Outside, a huge covered patio provides fabulous outdoor living. There's almost an outdoor kitchen with the sink, barbeque wall-mounted television and more. All you have to do is bring your own pool table and friends to enjoy the fabulous all-ages playground that is the back yard. Vegetable beds, shade trees, garden beds, room to run, jump, play basketball and park the trailer are all here, bounded by secure Colorbond fencing.
So close to Belconnen Mall, you can walk there without crossing a road thanks to an underpass. Florey shops and primary school are nearby and main transport routes are easily accessed. If you want to fit into Florey - act fast!
-Substantial family home surrounded by other quality homes
-Large 985sqm block in leafy cul-de-sac
-Open-plan formal lounge and dining rooms, quality carpet
Floor-to-ceiling windows, timber blinds & curtains
-Family room and kitchen with tiled floor, back yard access
-Generous kitchen with built-in pantry, electric oven & cook top
Bosch dishwasher, plenty of storage
-Master bedroom with ensuite & walk-in robe
-All other bedrooms with BIR's
-Bathroom with separate shower, bath & toilet
-Laundry with storage and external access
-Instant gas hot water. 2 x RC/AC. DGH
-5 x ceiling fans. Security system in place
-Security flyscreens. Front awning blinds
-Double garage currently used as office
-Double carport. Water tank
-Neat, established gardens, secure back yard
-Colorbond fencing. 2 x garden sheds
-Walking distance to Belconnen town centre
-Close to Florey shops and primary school
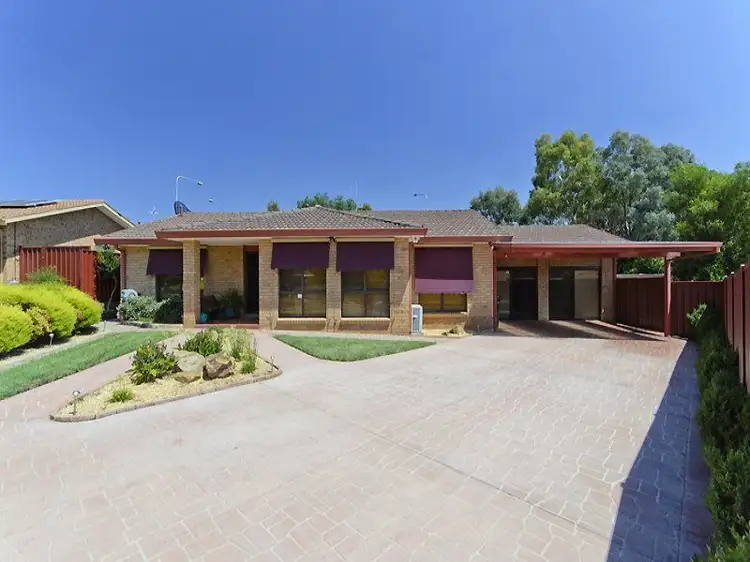
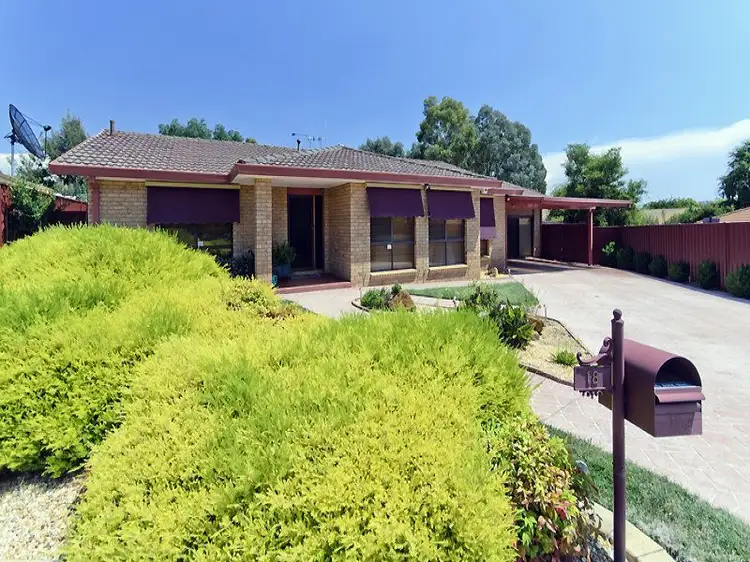
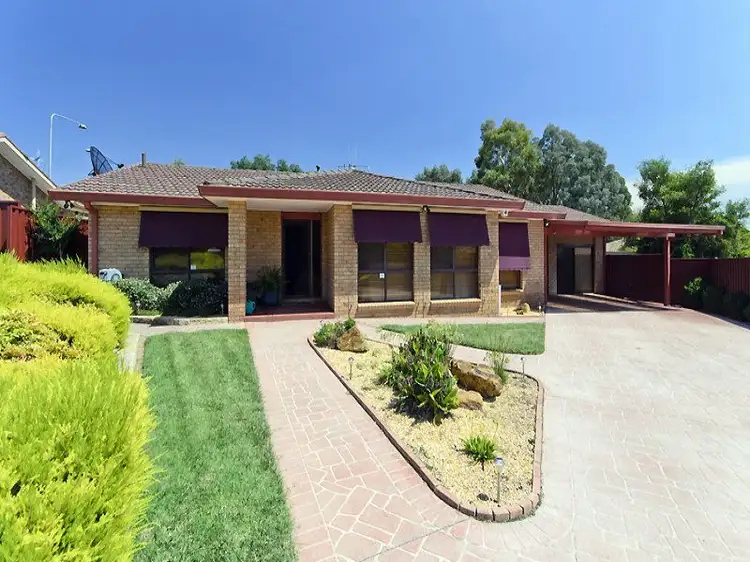
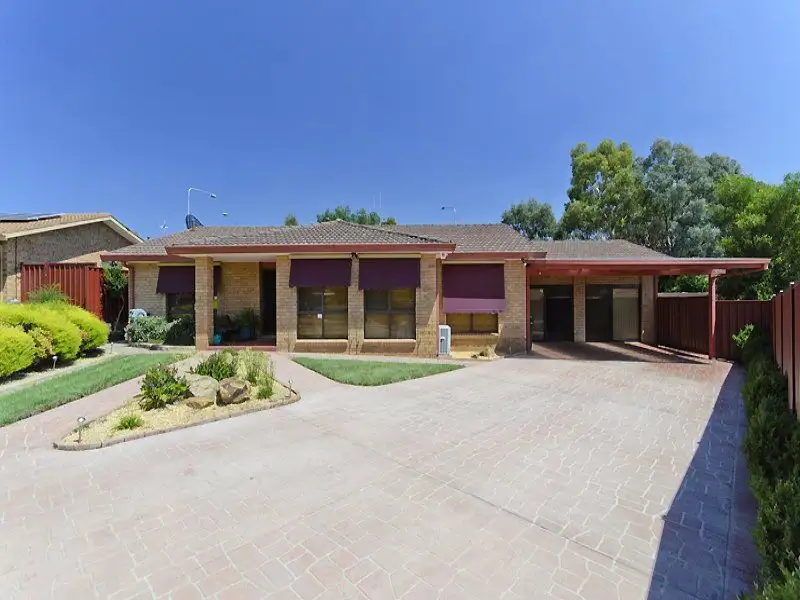


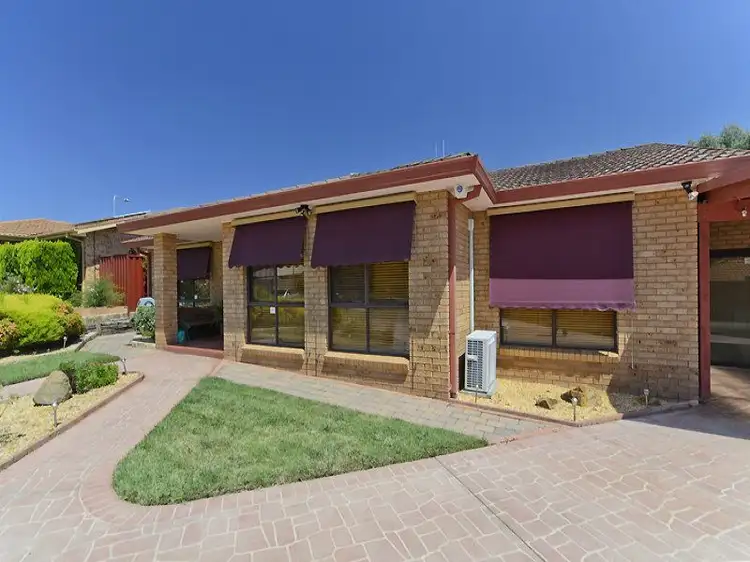
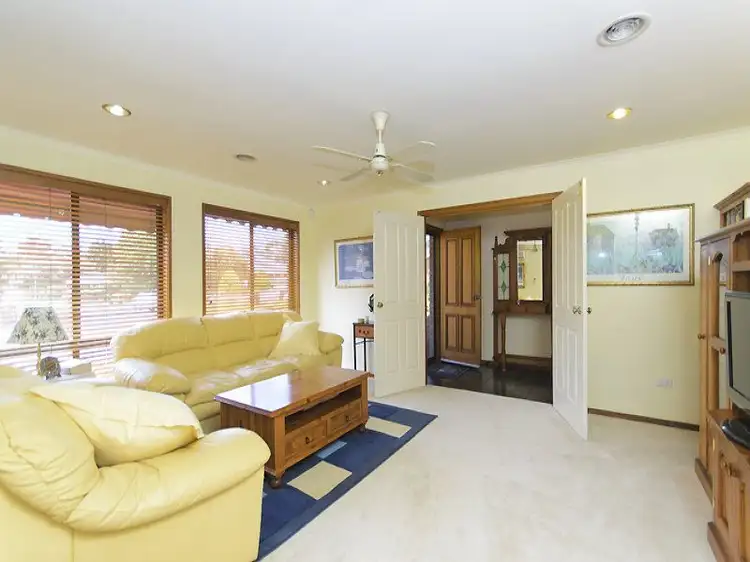
 View more
View more View more
View more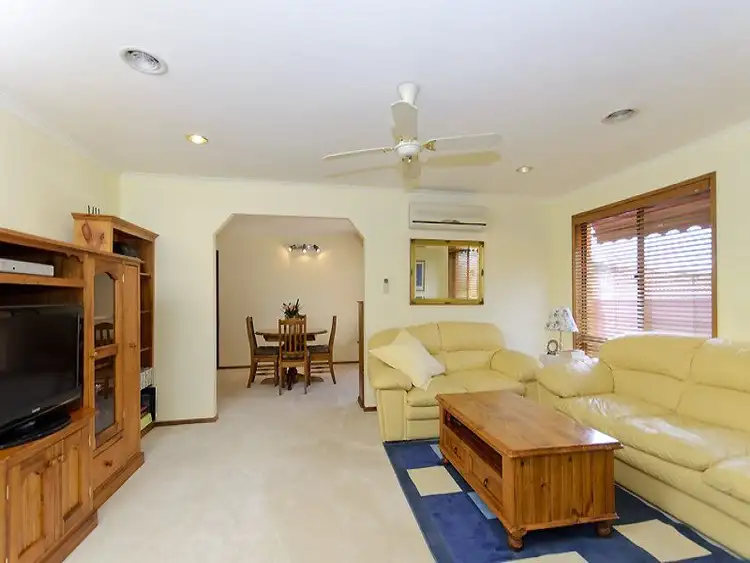 View more
View more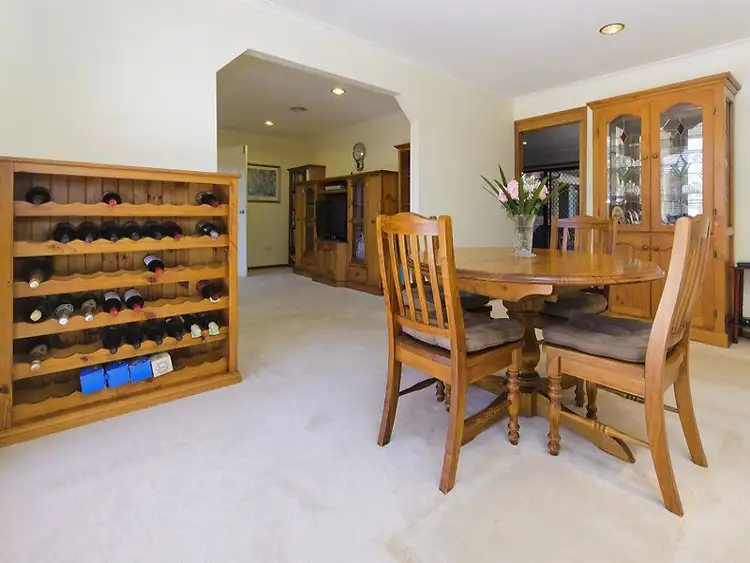 View more
View more
