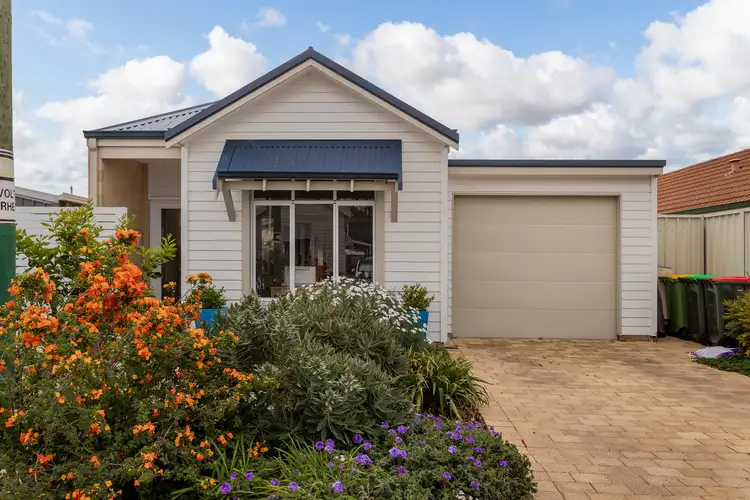In the heart of Bunbury's Heritage Precinct, this stunning 2-year-old home blends in from the front, but inside, a quality, modern home that offers the best of everything for those looking for an easy care, well located home!
With all the modern conveniences such as solar power, solar hot water, under floor heating, reverse cycle air conditioning, and modern finishes like Essa stone tops. You will be pleasantly surprised with this architecturally designed home!
This clever design has been set to flow from front to back with zones that can be closed off, perfect for heating and cooling.
At the front, the studio… Well, really, the first living area, if you want a second. It could even be converted to a second bedroom if needed. As you walk in, the stunning quality tiles flow through out, with plenty of perfectly positioned windows to bring the outside in and take advantage of the stunning lush greenery of the potted gardens!
Next, the laundry that opens through to the double length carport on the right hand side, with a remote garage for ease. Then, off the hallway, a separate powder room, with Essa stone benchtop and vanity.
Finally, the rear open plan living, north facing of course, just as it should be! The most stunning kitchen, with wide bench tops and again, that stunning Essa stone, with a stainless steel oven and range hood, while the opportunity to cook on the sleek lines of the induction cooktop.
The kitchen is positioned to overlook the meals area, and then the family room at the rear, with the perfectly positioned wall-mounted TV, that will stay! The reverse cycle air con will be seldom needed, with the bonus of under floor heating for winter, and ceiling fans for summer!
For quiet and privacy, the master bedroom is at the rear of the home, with an ensuite and walk in robe. Again, a bid Northern facing window to the rear courtyard, with stunning plants bordering the property, giving complete privacy!
This home is different from most, but if you're after an easy care, no maintenance home, don't delay and call Exclusive Agent and Auctioneer Roslyn Ierace 0407 529 398
• 2023 built Plunkett home
• 349m2* block
• 124m2* of living
• 1 bedroom, 1 bathroom, 2 w/c's
• Induction cooktop
• Stone bench tops to kitchen - bathroom - powder room
• TV in the living room stays
• Garden shed
• Bike port
• Reverse cycle air-conditioning
• Solar hot water system
• Ceiling fan to master bedroom
• Auto timer for reticulation in the Garden
• NBN plus extender
• Remote control garage door
• Solar panel 6 kW
Shire rates $2,957.88*
Water rates $1,313.53*
This property is for sale by Openn Negotiation (Online auction with flexible conditions)
The auction has commenced, and the property could sell as early as tomorrow.
Contact Exclusive Agent Roslyn Ierace immediately to become qualified or you could miss out!
(The sellers reserve the right to sell prior) Register to watch the auction at openn.com.au
Buyers Note: All measurements/dollar amounts are approximate only and generally marked with an * (Asterix) for reference. Boundaries marked on images are a guideline and are for visual purposes only. Buyers should complete their own due diligence, including a visual inspection before entering into an offer and should not rely on the photos or text in this advertising in making a purchasing decision.








 View more
View more View more
View more View more
View more View more
View more
