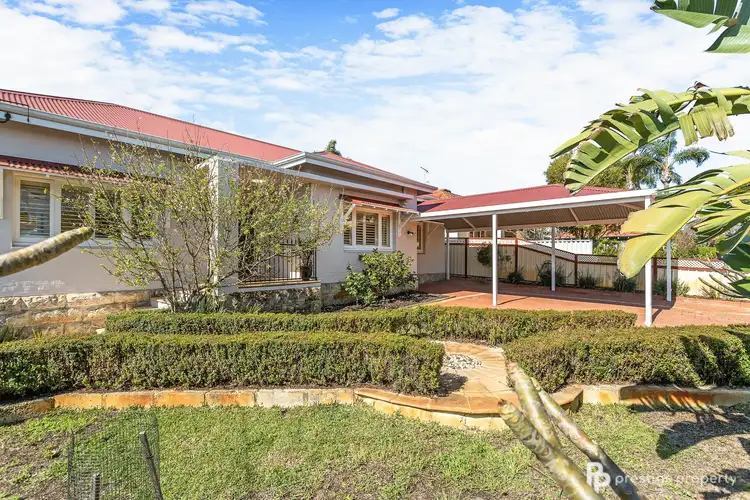The hard wood jarrah floorboards, super high ceilings, skirting boards, plus an inviting front yard and beautiful alfresco are just some of the features of this house that will make you feel like you are back in a time when class and sophistication was at its peak. Not to mention the picture rails, a fireplace, refurbished kitchen, laundry and bathroom and stunning bedrooms to boot.
This charming 3 Bedroom, 1 Bathroom home on a 386sqm block will have you sipping coffee out in your beautiful garden and tree lined street enjoying nothing but sounds of birds on a quiet street in Bedford.
Through the front door, you will find a beautiful entry with access to all parts of the house. A lounge for the ages awaits with your original fire place, complete with mantel. The stunning windows, complete with shutters, sets the tone for this house which will have you enjoying family time or some private reading to catch up on in front of a roaring fire on these cold winter days.
The main bathroom and bedrooms feed off the lengthy hallway with the main bedroom featuring wall length cupboards that add to the beauty of this home while the second and third bedrooms cater to the couple's, small families or downsizer buyers. The main bedroom is big enough for a king size bed while the second bedroom will easily fit a queen size bed with enough room for a vanity and storage. The third bedroom is perfect for that little one who wants their own room or more than enough room for your home office including desk space and cabinets.
The bathroom takes the cake for old school charm with white tiles, double sink vanity, toilet, shower and your very own bath tub. A more relaxing spot for you and your favourite book or glass of wine, I have not seen.
A linen closet is located at the end of the hallway at the entry which guides you past the living area and into the kitchen space. An electric oven, gas hotplate with 4 burners and rangehood have been included for your convenience plus a large fridge space and plenty of storage will have you cooking up a storm.
An refurbished laundry feeds off the kitchen with enough room for the washing machine including subway tiles and modern finishes plus plenty of storage to match.
The rear door from the laundry leads you out to your stunning alfresco area, complete with grassed area, a garden shed plus sitting space and to enjoy some afternoon family time or drinks with friends.
All the while, your ducted reverse cycle air conditioning will keep you warm in winter and cool in summer, not to mention the ceiling fans in the bedrooms for that extra comfort.
With Chisholm Catholic College less than 300m from your doorstep, The Civic Hotel and plenty of coffee shops around the corner, parks and recreation areas nearby and the Beaufort Street lifestyle with restaurants, cafes, shops (both food and fashion) close by, this is your next move!!
Features include but not limited to:
• Front Verandah
• Manicured Front Gardens
• Stunning Entry
• Ducted Reverse Cycle Air Conditioning
• Front Living Room with Fireplace
• Stunning Dining Space
• Large Master Bedroom
• Good Sized 2nd and 3rd Bedrooms
• Jarrah Floorboards, Skirting Boards and Picture Rails
• Large Kitchen
• Electric Oven with Gas Stove Top and Rangehood
• Bathroom with Shower, WC, Double Sink Vanity and Bath
• Good Sized Laundry with Storage
• Alfresco Area and Lawn Space
Property Information:
• 386sqm
• 1950 Build
So make your own history with this amazing property that is ready to go. But be quick because it won't last long! Call me, Steven Gough, today on 0432 705 787.
Disclaimer: Whilst every care has been taken in the preparation of this advertisement, Prestige Property Perth cannot guarantee its complete and utter accuracy. The information is provided for general information purposes only. As a result, no warranty or representation is made as to its accuracy, and all interested parties should not place full reliance upon it, and should therefore make their own independent enquiries.








 View more
View more View more
View more View more
View more View more
View more
