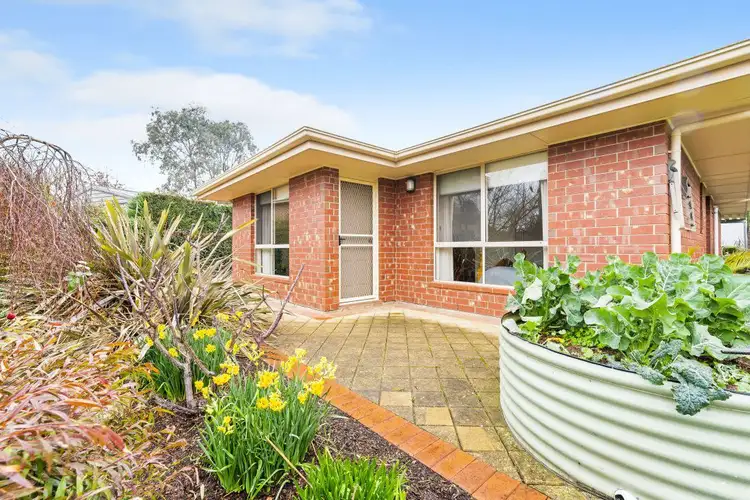$370,000
4 Bed • 1 Bath • 6 Car • 829m²



+19
Sold





+17
Sold
18 Elm Court, Nairne SA 5252
Copy address
$370,000
- 4Bed
- 1Bath
- 6 Car
- 829m²
House Sold on Mon 6 Aug, 2018
What's around Elm Court
House description
“Outlooks, lifestyle and a reserve leave pass”
Property features
Other features
Outdoor Entertaining, Slow Combustion HeaterCouncil rates
$1908 YearlyLand details
Area: 829m²
Interactive media & resources
What's around Elm Court
 View more
View more View more
View more View more
View more View more
View moreContact the real estate agent

Andrew Adcock
Adcock Real Estate
0Not yet rated
Send an enquiry
This property has been sold
But you can still contact the agent18 Elm Court, Nairne SA 5252
Nearby schools in and around Nairne, SA
Top reviews by locals of Nairne, SA 5252
Discover what it's like to live in Nairne before you inspect or move.
Discussions in Nairne, SA
Wondering what the latest hot topics are in Nairne, South Australia?
Similar Houses for sale in Nairne, SA 5252
Properties for sale in nearby suburbs
Report Listing
