Price Undisclosed
3 Bed • 2 Bath • 5 Car • 774m²
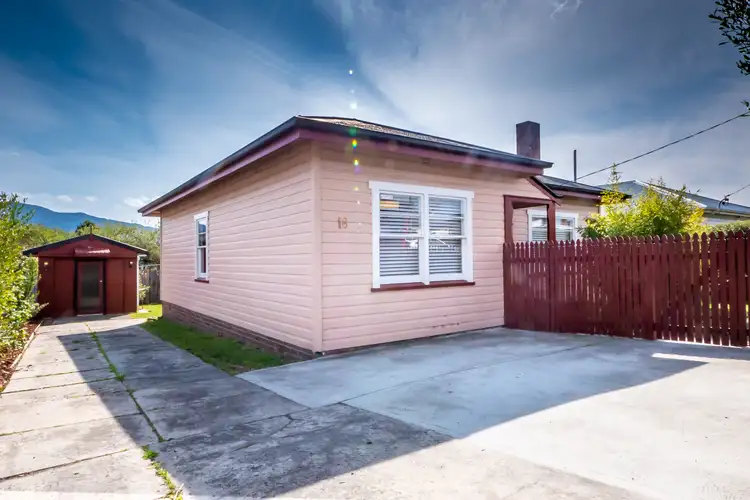
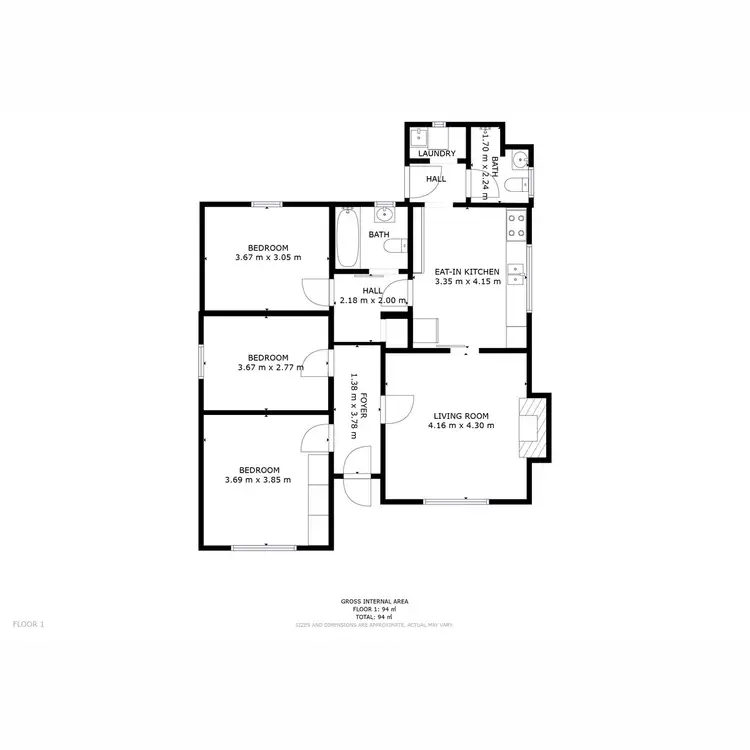
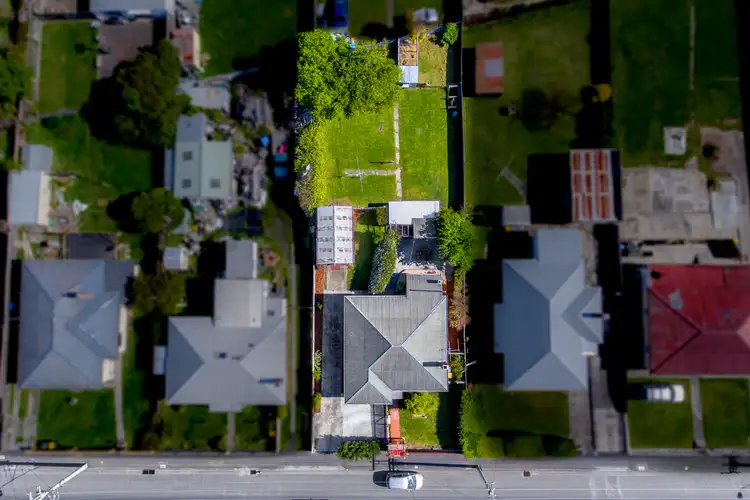
+24
Sold
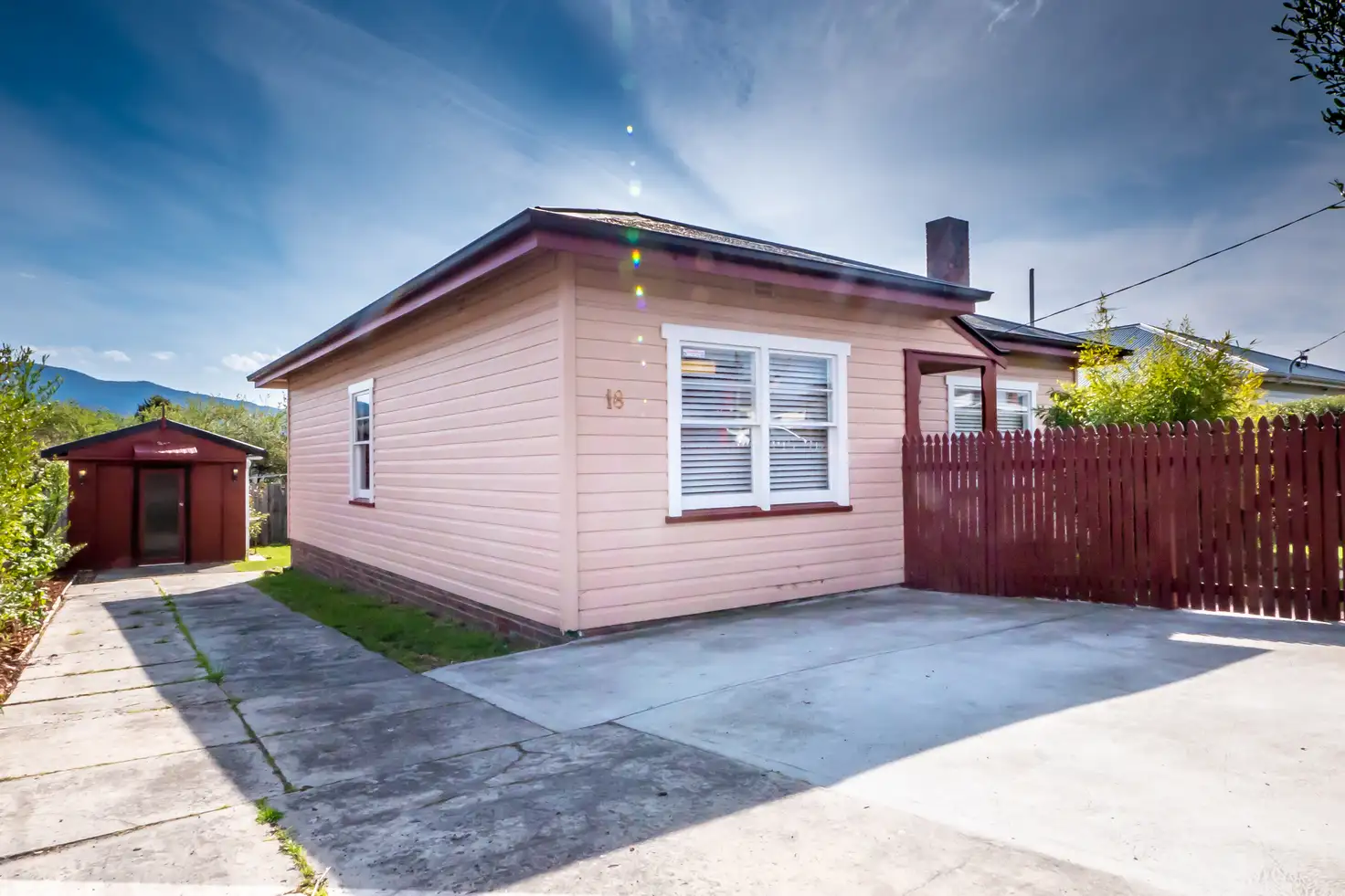


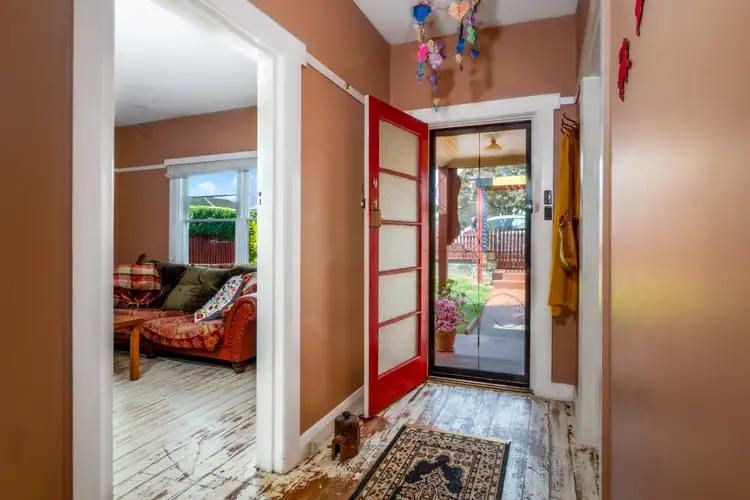
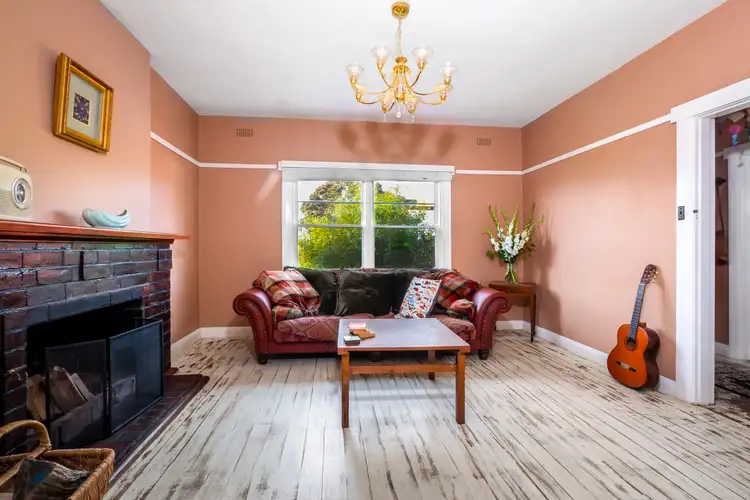
+22
Sold
18 Elwick Road, Glenorchy TAS 7010
Copy address
Price Undisclosed
- 3Bed
- 2Bath
- 5 Car
- 774m²
House Sold on Wed 19 Sep, 2018
What's around Elwick Road
House description
“DEVELOPMENT POTENTIAL (STCA)”
Property features
Building details
Area: 99m²
Land details
Area: 774m²
Property video
Can't inspect the property in person? See what's inside in the video tour.
Interactive media & resources
What's around Elwick Road
 View more
View more View more
View more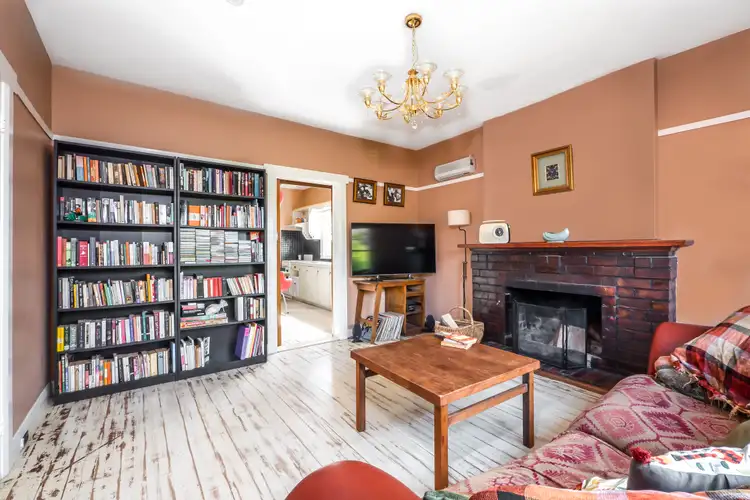 View more
View more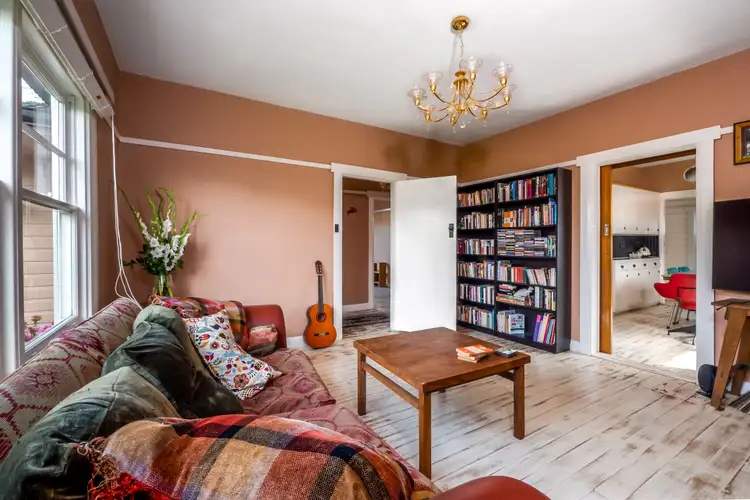 View more
View moreContact the real estate agent

Patrick Berry
4one4 Property Co.
5(4 Reviews)
Send an enquiry
This property has been sold
But you can still contact the agent18 Elwick Road, Glenorchy TAS 7010
Nearby schools in and around Glenorchy, TAS
Top reviews by locals of Glenorchy, TAS 7010
Discover what it's like to live in Glenorchy before you inspect or move.
Discussions in Glenorchy, TAS
Wondering what the latest hot topics are in Glenorchy, Tasmania?
Similar Houses for sale in Glenorchy, TAS 7010
Properties for sale in nearby suburbs
Report Listing
