A rare opportunity presents as this 1984 built home has hit the market after 38 years. Set at the top of a cul-de-sac on a huge approx. 1,222m2 block, this spacious 4-bedroom, 2-bathroom home with powered workshop, your very own private Bali hut gazebo, patio and large backyard has plenty to offer.
Centrally located with Admiral Park just 160m away, Heathridge shopping centre just 350m away, and in walking distance to Heathridge Primary School and convenient transport amenities, this family home is absolutely ideal!
Please call or SMS Karl on 0450 556 146 or email [email protected] to register your interest.
4 Bedrooms | 2 Bathrooms | Lounge | Dining | Kitchen | Family | Meals | Games | Laundry | Patio | Bali Hut Gazebo | Powered Workshop | Double Carport + Off-Street Parking
- An attractive frontage with landscaped gardens and paving. A verandah with café style blinds provides undercover entry to the home and a place for you to sit back and sip a cup of coffee whilst you take in your surrounds.
- As you enter the home, the spacious feel is evident with neutral colour tones, excellent lighting, high pitched ceilings to the rear family, meals and games.
- To the right of the entrance is a lovely lounge and dining area which leads to the main bedroom. This lounge could double parent's retreat. The main bedroom likens to a suite. Featuring ceiling fan, walk-in wardrobe and sliding door access to the rear and ensuite bathroom.
- The kitchen is central to the home, connecting through from the dining via French doors and overlooking the family, meals and games. Featuring plenty of bench space, breakfast bar and cabinetry including overheads, a glorious range style 5-burner gas cooktop and electric oven, truly a Chef's delight!
- The open plan family, meals and games area is lovely. Featuring ceiling fans, recessed display areas and a high-pitched ceiling, the ambiance created is magical. Opening out to the patio area from the games makes for seamless all year round entertaining.
- Bedrooms 2, 3 and 4 are to the left of the entrance. All bedrooms feature ceiling fans with bedrooms 2 and 3 offering built-in wardrobes.
- The family bathroom is positioned central to the minor bedroom wing of the home and features a bath and built-in vanity. The WC is accessed via the laundry.
- The private outdoor area featuring patio, pergola and a separate lawn area will provide plenty of space for family and friends including kids and pets to relax and enjoy. A Bali hut style gazebo provides an additional space to relax and unwind whilst an approx. 6 x 6m powered workshop provides a great space for your hobby.
- Double carport with plenty of off-street parking.
Additional features: Insulation; Ducted evaporative air-conditioning; Gas bayonet; Solar electric boosted hot water system; Solar electric system; Reticulation; NBN ready.
1984 built on approx. 1,222m2 block.
Nearby Amenities:
160m to Admiral Park
350m to Heathridge Shopping Centre
800m to Playful Learners Child Care
800m to Balanus Park
850m to Heathridge Primary School
1.3km to Eddystone Primary School
1.5km to Belridge Secondary College
1.7km to Mater Dei College
2.4km to Edgewater Train Station
4.2km to Lakeside Joondalup Shopping Centre
Disclaimer:
In preparing this information, Wright Realty and its members has relied in good faith upon information provided by others and has made all reasonable efforts to ensure that the information is correct. The accuracy of the information provided to you (whether written or verbal) cannot be guaranteed. If you are considering this property, you must make all enquiries necessary to satisfy yourself that all information is accurate.
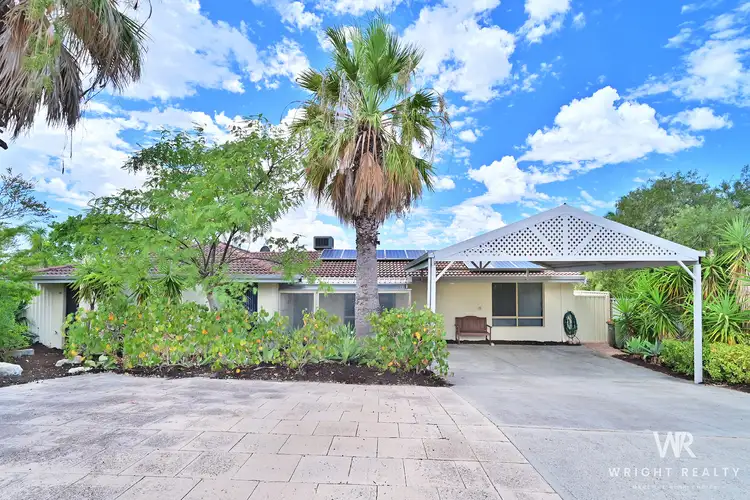
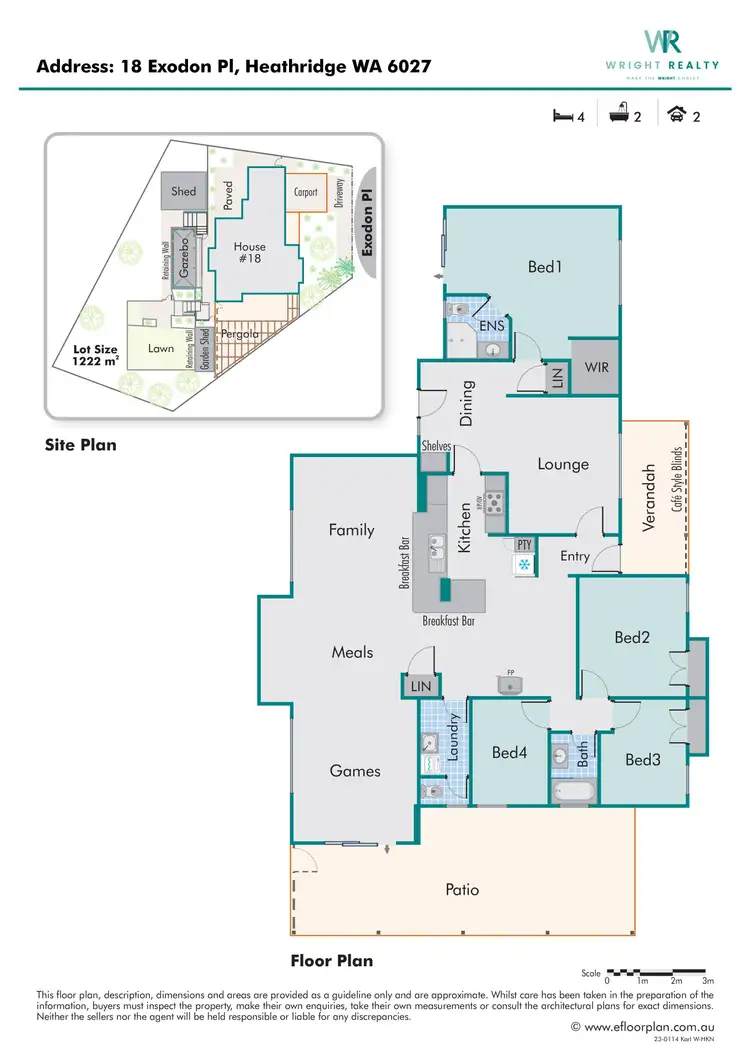
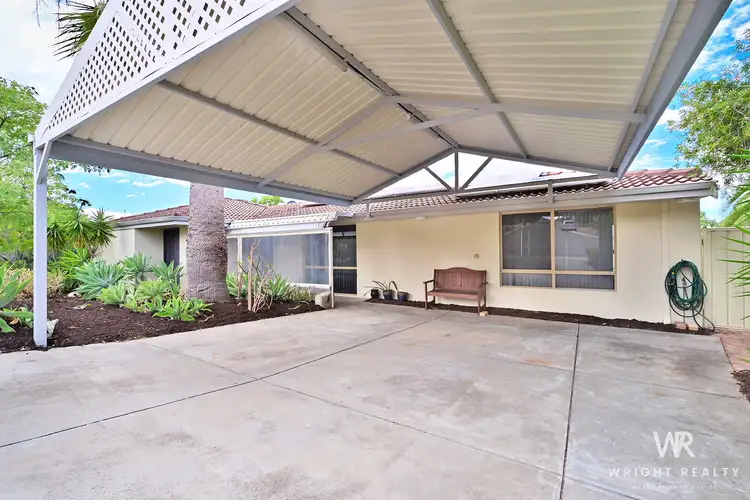
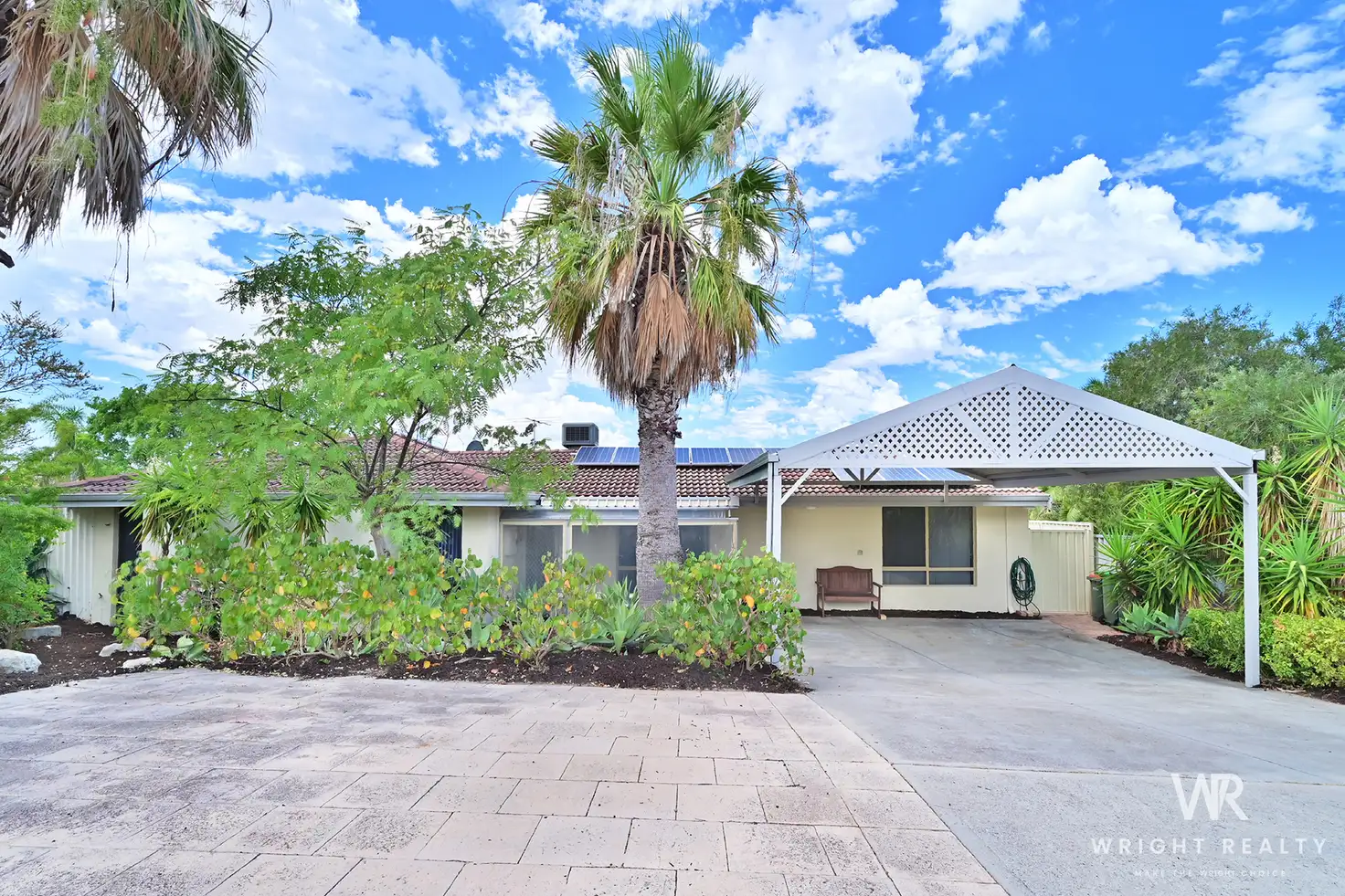


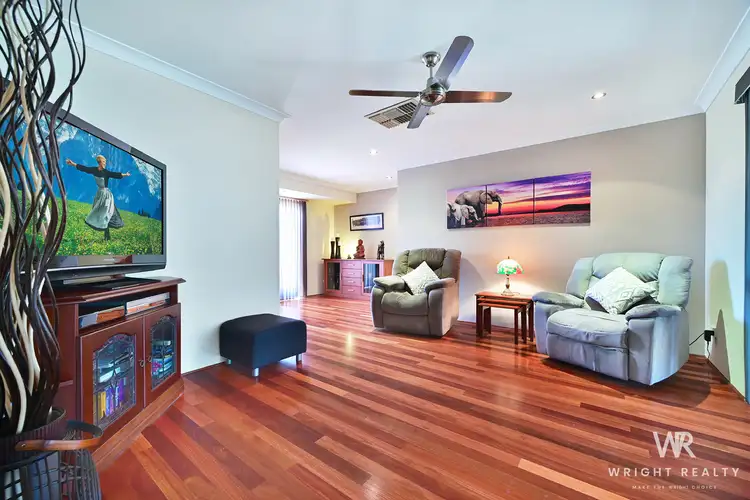
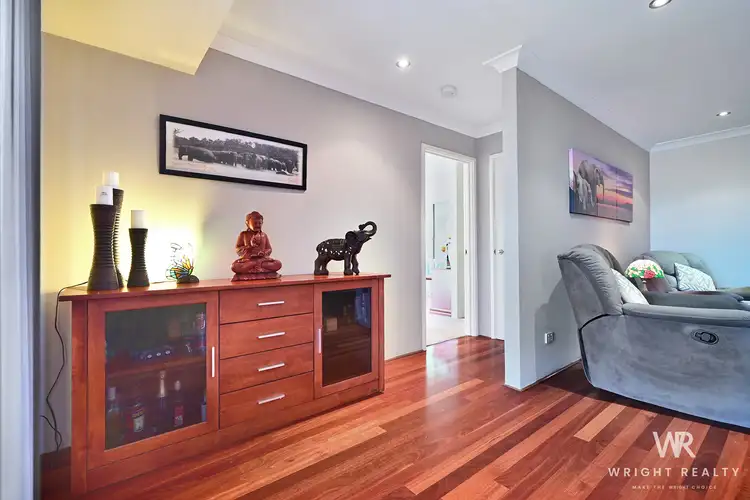
 View more
View more View more
View more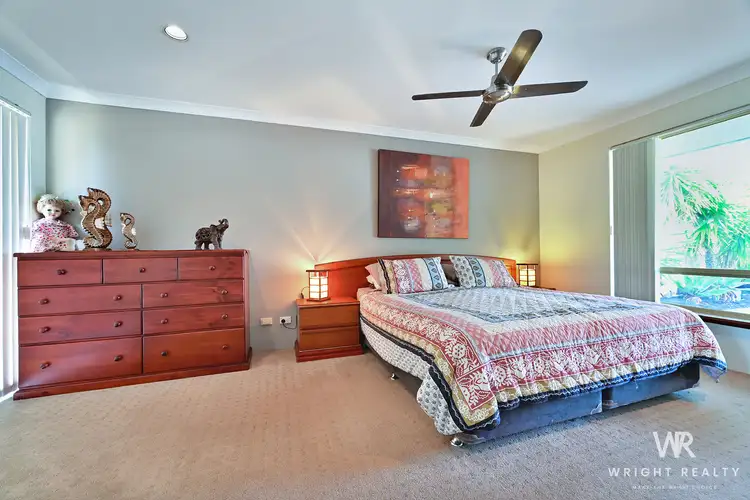 View more
View more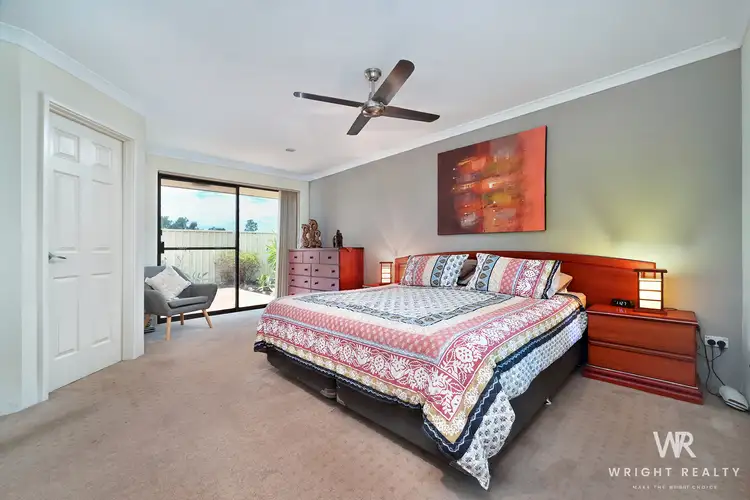 View more
View more
