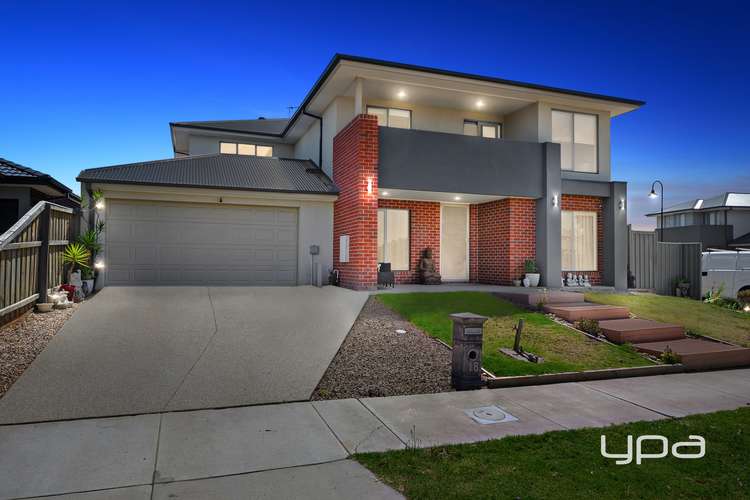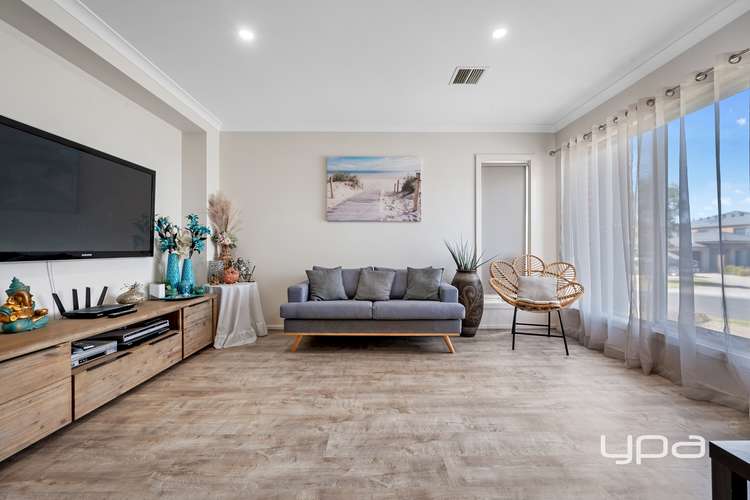$1,239,000 - $1,289,000
6 Bed • 3 Bath • 2 Car • 541m²
New








18 Fairbank Way, Maddingley VIC 3340
$1,239,000 - $1,289,000
Home loan calculator
The monthly estimated repayment is calculated based on:
Listed display price: the price that the agent(s) want displayed on their listed property. If a range, the lowest value will be ultised
Suburb median listed price: the middle value of listed prices for all listings currently for sale in that same suburb
National median listed price: the middle value of listed prices for all listings currently for sale nationally
Note: The median price is just a guide and may not reflect the value of this property.
What's around Fairbank Way
House description
“GRAND FAMILY HOME”
Welcome to 18 Fairbank Way, Maddingley a magnificent 6-bedroom, 3-bathroom home located in the sought-after pocket of Stonehill. This stunning property offers a luxurious lifestyle with its spacious design, high-end finishes, and impressive features. With ample living space, this home is perfect for growing families who value comfort, style, and convenience.
Step inside and be captivated by the grandeur of this residence with wide entrance and high ceilings throughout. Lower level offering a formal lounge, rumpus room, downstairs bedroom with full ensuite and the open-plan living and dining area which are flooded with natural light, creating a warm and inviting atmosphere. The modern kitchen boasts SS appliances, stone benchtops, ample storage space and a large walk-in pantry. The laundry located off the kitchen area has an enormous walk-in storage room with built-in shelving.
The fantastic home offers two master bedrooms, one downstairs and another master bedroom upstairs which is a true retreat, featuring a two walk-in robes and a luxurious ensuite. The remaining bedrooms are generously sized and all with WIR and share well-appointed bathroom with bathtub. The four large sized living areas provide space for all to escape with the flexible floorplan.
But the features don't stop there. This property also offers an alfresco area with a spacious backyard, perfect for entertaining or enjoying outdoor activities. The double car garage provides ample space for vehicles, storage, or even a home gym. With ducted heating and multiple split systems, you'll be comfortable all year round.
Located in the heart of Stonehill, this home is surrounded by an array of amenities. Within an easy walk of the new shopping complex with cafés, takeaway and supermarket. With the train station, and Bacchus Marsh Grammar school only a short drive away all is readily accessible. Don't miss out on this opportunity to own a slice of luxury in one of Bacchus Marsh's most prestigious locations.
(Photo ID is Required at all Open For Inspections)
At YPA Bacchus Marsh Our Service Will Move You
DISCLAIMER: Every precaution has been taken to establish the accuracy of the above information but it does not constitute any representation by the vendor/agent and agency.
Property features
Air Conditioning
Built-in Robes
Ensuites: 1
Other features
HeatingLand details
Documents
Property video
Can't inspect the property in person? See what's inside in the video tour.
What's around Fairbank Way
Inspection times
 View more
View more View more
View more View more
View more View more
View moreContact the real estate agent

Jodi Nash
YPA Estate Agents - Bacchus Marsh
Send an enquiry

Nearby schools in and around Maddingley, VIC
Top reviews by locals of Maddingley, VIC 3340
Discover what it's like to live in Maddingley before you inspect or move.
Discussions in Maddingley, VIC
Wondering what the latest hot topics are in Maddingley, Victoria?
Similar Houses for sale in Maddingley, VIC 3340
Properties for sale in nearby suburbs
- 6
- 3
- 2
- 541m²