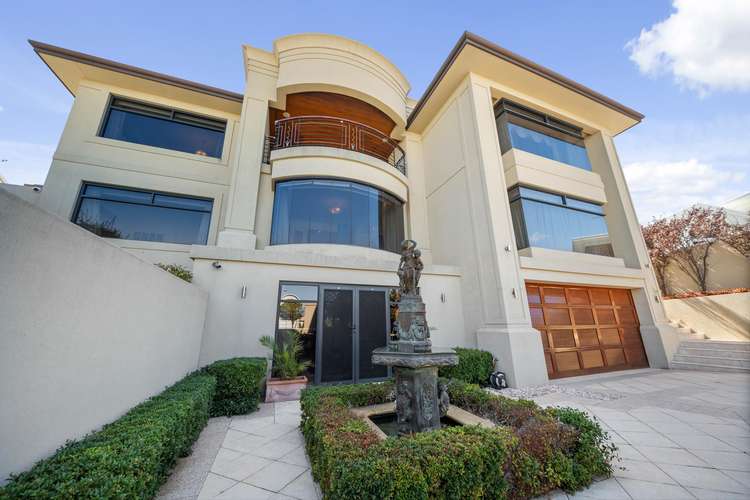Offers
5 Bed • 5 Bath • 4 Car • 916m²
New








18 Fairlight Rise, Kallaroo WA 6025
Offers
- 5Bed
- 5Bath
- 4 Car
- 916m²
House for sale40 days on Homely
Home loan calculator
The monthly estimated repayment is calculated based on:
Listed display price: the price that the agent(s) want displayed on their listed property. If a range, the lowest value will be ultised
Suburb median listed price: the middle value of listed prices for all listings currently for sale in that same suburb
National median listed price: the middle value of listed prices for all listings currently for sale nationally
Note: The median price is just a guide and may not reflect the value of this property.
What's around Fairlight Rise

House description
“Spacious multigenerational living with coastal views!”
Contact the green team to book your private inspection if our home open times do not suit.
What we love.
Are you seeking a multigenerational family home to see you through the decades, from tots to teens, through the uni years, to the grandkids? Then look no further; this amazing three-level home offers a whopping 741 sqm of living space, built by Grandwood Homes to perfection with no expense spared with its quality fixtures and finishes throughout, plus those sweeping ocean views to suit every generation and eliminate the need to look again.
From low-maintenance grounds to a sparkling pool and spa, heaps of storage and living spaces, with formal living and dining to an open-plan kitchen, living and meals area, home theatre, five bedrooms, five bathrooms, an adults' retreat, upstairs living space, home office laundry, and a balcony with ocean views, it gives you a zone for every generation and a lift to get you there whether you want to retreat to or come together to celebrate family milestones under one roof.
Location-wise, you can't top it. It's close to the ocean, giving you scenic views on the balcony. Mullaloo and Whitfords Beach are within easy reach. You have St Mark's for easy drop-off and Westfield Whitfords for convenient shopping.
What to know.
Set on an elevated 916sqm block in a quiet cul-de-sac. Step through the glass double doors to a ready-made home with high-quality finishes and easy living interiors. The house is beautifully designed, combining contemporary elements and a coastal feel.
The main floor boasts a formal living and dining area with peaceful garden views for entertaining and a spacious open-plan family, dining, and kitchen area that seamlessly connects to an outdoor entertaining space.
The kitchen has top-notch Miele appliances and a walk-in pantry, while the outdoor entertaining area features a built-in barbecue, dining space, and a sizeable 12-meter pool with a spa. The low-maintenance back garden is perfect for hours of fun without gardening and is ideal for kids and pets to play.
On this level, there's also a well-placed home office, laundry, two bedrooms with bathrooms, and one with external access, ideal for pool days!
Heading upstairs, accessible either by a lift or a beautiful staircase, you'll find three bedrooms, each with its own ensuite bathroom. The master bedroom is a tranquil haven, featuring a spa bath, stunning ocean views, and a spacious walk-in wardrobe. A covered terrace also offers panoramic views over Kallaroo and the Indian Ocean.
The lower level of the house is dedicated to entertainment, with a state-of-the-art theatre room, three storage rooms, and an oversized garage that can fit four cars or toys.
This home is a unique placement, with space to grow. It gives flexibility as you flourish as a family and make memories for years to come.
Features include, but are not limited to;
- Commercial-grade window frames,
- Sheoak hardwood floors,
- Solar panels, and
- Ample storage space
- Pool
- Spa
- Office
- Five bedrooms and bathrooms
- Walk-in robes
- Outdoor Kitchen
- Shed
- 741sqm living space
Building details
Land details
What's around Fairlight Rise

Inspection times
 View more
View more View more
View more View more
View more View more
View moreContact the real estate agent

Aaron Green
Realmark - North Coastal
Send an enquiry

Nearby schools in and around Kallaroo, WA
Top reviews by locals of Kallaroo, WA 6025
Discover what it's like to live in Kallaroo before you inspect or move.
Discussions in Kallaroo, WA
Wondering what the latest hot topics are in Kallaroo, Western Australia?
Similar Houses for sale in Kallaroo, WA 6025
Properties for sale in nearby suburbs

- 5
- 5
- 4
- 916m²