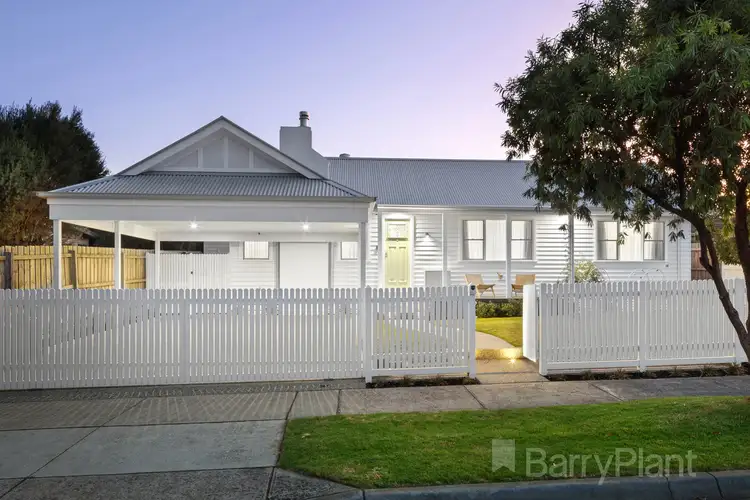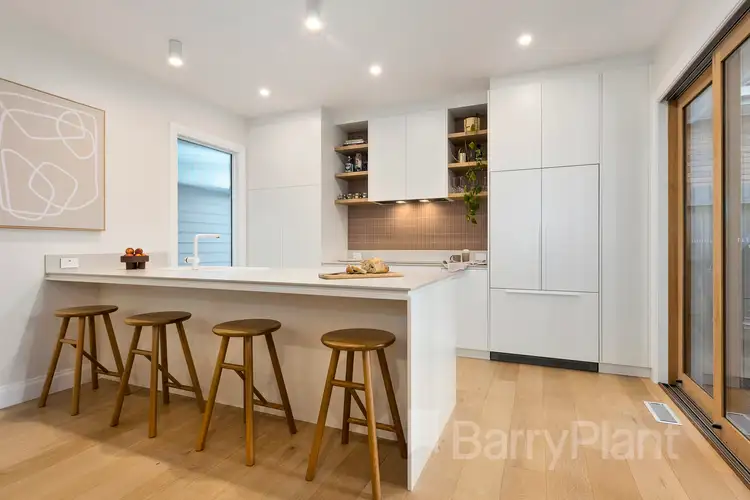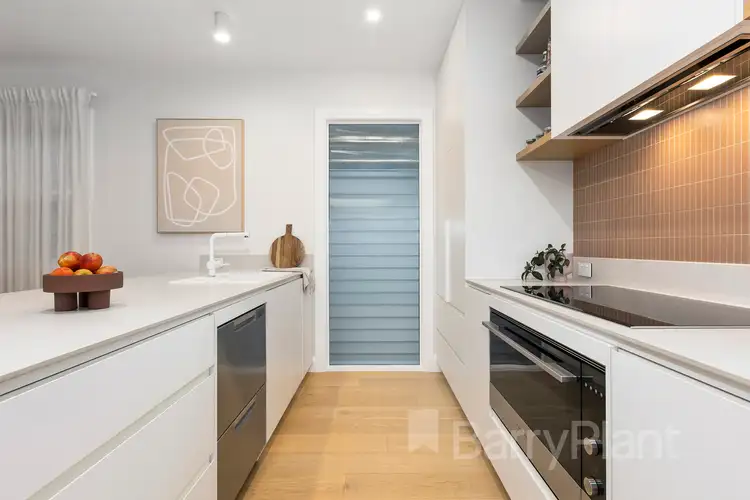Design brilliance headlines this exquisitely renovated family home to create an inspired lifestyle that showcases the highest level of fixtures and finishes, whilst embracing a functional floorplan that draws on the ideals of indoor-outdoor enjoyment.
A picture of perfection inside and out, the residence offers a beautiful, north-facing, street presence with its picket fence and fashionably landscaped front yard, while Engineered timber Oak flooring draws you inside and welcomes you through to the open plan domain.
Here the stylish living, dining and kitchen is ready to grace the pages of a design magazine with wall hung display units, an inbuilt wood fireplace, Artedomus porcelain benchtops, Fisher & Paykel integrated fridge, Bosch induction stove, Fisher & Paykel oven, Fisher & Paykel dish drawer dishwasher plus a breakfast bench.
Stacker sliding doors provide a fluid connection out onto the alfresco entertaining deck with elevated roof height for added natural light and direct access out to the backyard where children can play beside the fig tree.
Along the hallway you'll find the three bedrooms each embracing built-in-robes, ceiling fans and comforting carpet with a study desk in one room, accompanied by a lavish family bathroom with deep tub, toilet, rainfall effect shower, floor-to-ceiling tiles and wall hung vanity. Further complemented by a laundry with stone bench and hanging rail plus the convenience of a powder room.
Packed with a long list of features, such as ducted heating, split system air conditioning, Dahua intercom, CCTV cameras, Bosch alarm, double glazed windows, 2.7m high ceilings, loft storage with pull down ladder, established fruit trees and raised veggie patches, custom built shed, instantaneous gas hot water, exposed aggregate drive with auto gates and double carport with roof storage.
This 5-star energy rated home captures complete convenience, walking distance to Bayswater Village, Boronia Junction, trains, buses, Knox Leisureworks and reserves, near Bayswater South Primary, Bayswater Secondary, Westfield Knox and EastLink Freeway.








 View more
View more View more
View more View more
View more View more
View more
