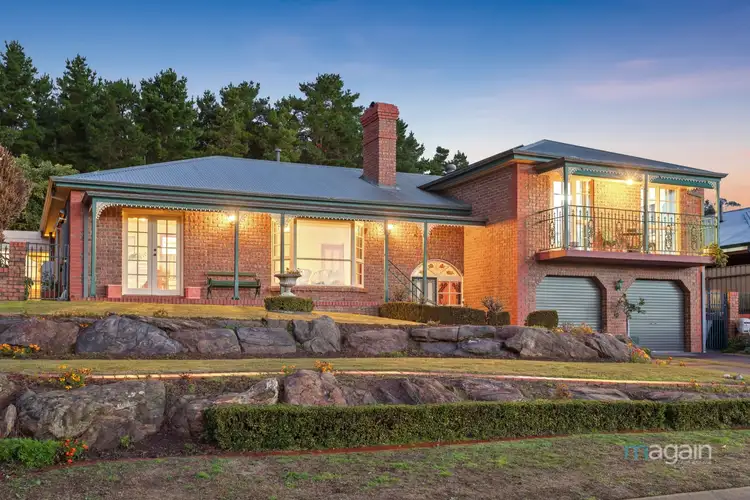Please contact Travis Denham and Andrew Fox from Magain Real Estate for all your property advice.
Are you dreaming of a spacious and charming family home in Woodcroft? Surrounded by other quality residences, this impeccably presented three-bedroom, three-bathroom home will surely impress. With its striking street presence on an expansive block, it offers a generous open-plan living area, an additional lounge with a working fireplace and stunning bay window, and a large outdoor entertaining area. This property is a must-see and won't be available for long.
Upon entering this flawlessly displayed family home, you are welcomed by stunning stained-glass windows framing the front doorway, impressive high ceilings, and elegantly tiled flooring. The wooden trimming around all doorways, windows, and skirting boards adds unique character to the home. Large picture windows flood the open-plan kitchen and family room with an abundance of natural light, creating the perfect space for entertaining family and friends.
The home's chef will appreciate the spacious and functional kitchen, complete with ample white cabinetry and a complementary dark countertop perfect for food preparation, casual meals, or entertaining guests. Quality appliances include an oven, grill, 4-burner gas stove, and range hood. The kitchen also boasts a spacious walk-in pantry, providing ample storage for a growing family's needs. Just off the kitchen, you'll find a compact laundry room with direct access to the outdoors.
Continuing through the kitchen and family area, you will find the dining and lounge rooms, seamlessly connected by wooden bifold doors. This flexible layout allows the spaces to feel open-plan or closed off, depending on the occasion. The dining room boasts glass double doors that open onto the front veranda, complemented by a picture window that floods the space with natural light. The generously sized lounge features striking bay windows, a standout feature of this home. Exposed brick feature walls throughout add charm and cohesion.
The home is finished with three exceptionally spacious bedrooms located up the landing from the family area, each featuring walk-in wardrobes. The master bedroom includes an ensuite with a corner spa bath, walk-in shower, vanity, and toilet, as well as a private balcony offering stunning views of Woodcroft.
The layout of this floor plan is highly functional, placing all bedrooms in close proximity to the home's luxurious main bathroom. This stunning bathroom features ornate patterned tiles, a walk-in shower, a second bathtub, a vanity, and a toilet.
Additional notable features include a garden shed, five rainwater tanks, solar panels, and for year-round comfort, the home is equipped with a ducted reverse cycle air conditioning system and gas heating.
Outside, the home features beautifully landscaped tiered gardens and lawns, along with a spacious undercover pergola and a generous undercover entertainment area equipped with clear blinds, ideal for year-round entertaining. A beloved highlight of the backyard is the large avocado tree, which is sure to yield an abundant harvest of fruit. For vehicle storage, there's a large double garage with internal access, supplemented by additional driveway space if needed.
This residence offers an outstanding opportunity for a growing family to secure a high-quality home in a prime location. Situated close to prestigious educational institutions such as Prescott College, Woodcroft Primary School, and Woodcroft College, it provides convenient access for families with school-aged children. Nearby amenities include Woodcroft Market Plaza & Town Centre for shopping convenience, with Colonnades Shopping Centre also easily reachable. Outdoor enthusiasts will enjoy the proximity to Tangari Regional Park, just a four-minute drive away, offering ample space for recreational activities. Transportation is convenient with several nearby bus stops providing easy access to Adelaide CBD, the picturesque coastline, and Reynella Bus Interchange.
Disclaimer: All floor plans, photos and text are for illustration purposes only and are not intended to be part of any contract. All measurements are approximate, and details intended to be relied upon should be independently verified.
(RLA 299713)
Magain Real Estate Brighton
Independent franchisee - Denham Property Sales Pty Ltd









 View more
View more View more
View more View more
View more View more
View more


