Welcome to 'Glenrose' - From the moment you arrive, the sense of scale and serenity is undeniable, with six bedrooms, three bathrooms, and multiple living zones, this premium residence is purpose-built for families seeking both space and style, all while enjoying the privacy of a peaceful, flat semi-rural setting just minutes from the Toowoomba CBD.
Step inside and you'll be welcomed by an abundance of natural light streaming through large windows, creating a bright and welcoming atmosphere whilst the expansive floor plan offers flexibility for large families or multi-generational living.
The home offers:
- Six bedrooms, master boasting ensuite and walk-in robe. All remaining bedrooms with built-in robes. A secondary master bedroom boasting another renovated ensuite - ideal for a guest suite or dual living option
- New carpets in bedrooms and formal lounge
- Freshly painted throughout
- Three bathrooms all renovated, two ensuites and a family bathroom with bath and separate shower
- Double garage with internal access, built in storage cupboards and epoxy flooring
- 6x9m powered shed
- High ceilings throughout
- Two internal living spaces
- Enormous North/East facing enclosed alfresco overlooking the manicured rear yard
- Ducted A/C throughout and a seperate reverse cycle in the secondary master
- 2 x 22,730L rainwater tanks plumbed to the house with the option of tank water, town water or a combination
- Rear access via a second driveway -dieal for a boat, caravan or trailer
- 10 Solar panels
- Fire-pit area
- Fireplace
- Ducted vuccum system throughout the home
- Security screens to all doors and windows
* School zones: Glenvale State School & Wilsonton State High School
* Rates: $1,156.40 per half year
Living and entertaining are effortless at Glenrose, with three separate living spaces including an enormous enclosed alfresco that serves as the ultimate year-round gathering point. The spacious, renovated kitchen boasts a European AEG electric cooktop, oven & sensor rangehood, stone bench tops, soft close cabinetry, a walk-in pantry and an abundance of bench and storage space ensuring that cooking, entertaining, and family connection are always at the heart of the home.
Outdoors, the sense of space continues. A huge, flat and fully fenced yard provides endless room for children and pets to enjoy, while thoughtful additions like a fire-pit and lush landscaped gardens create a private, country-style oasis. With a double garage featuring epoxy flooring, a 6x9m powered shed, and side access for boats, caravans, or trailers, there is no shortage of storage.
'Glenrose' is more than just a home – it's a lifestyle. Perfect for families who crave room to spread out with nothing left to do but sit back and enjoy. Offering country-inspired living without compromising on convenience. Rarely do homes of this size and calibre come to market – this is your chance to secure a truly exceptional retreat.
For more information, please contact Matt Hawkins on 0423 120 232 or [email protected]
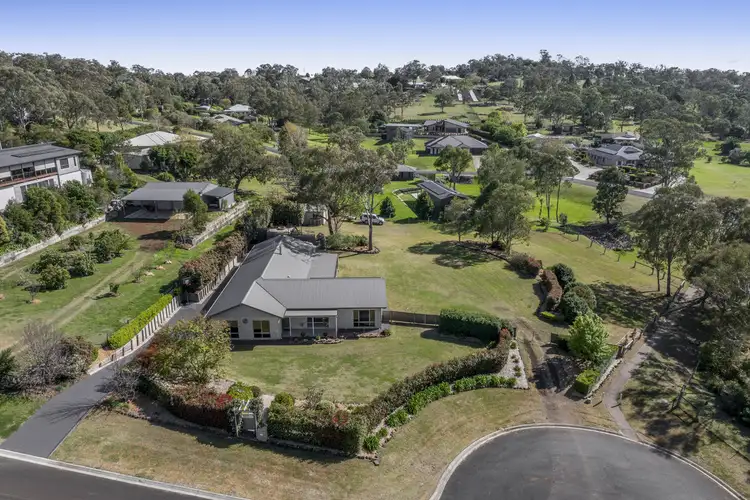
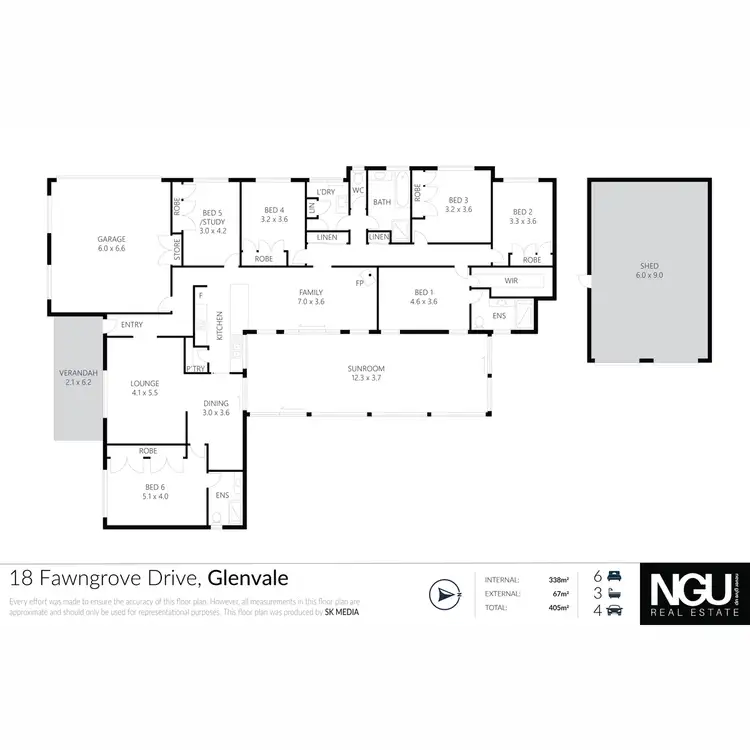
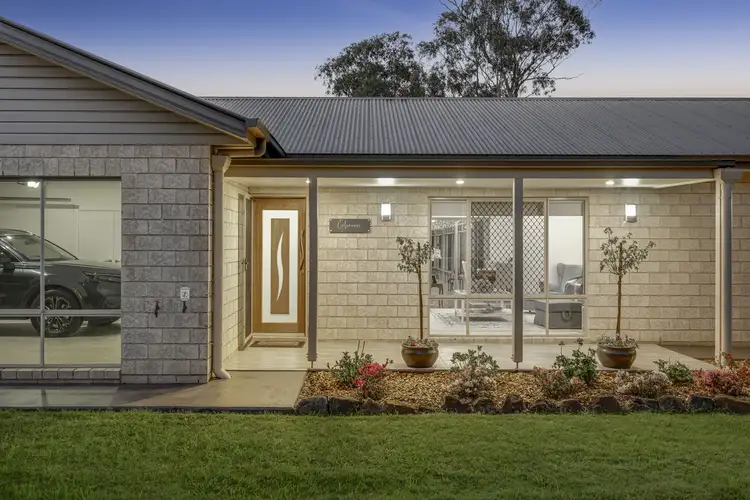
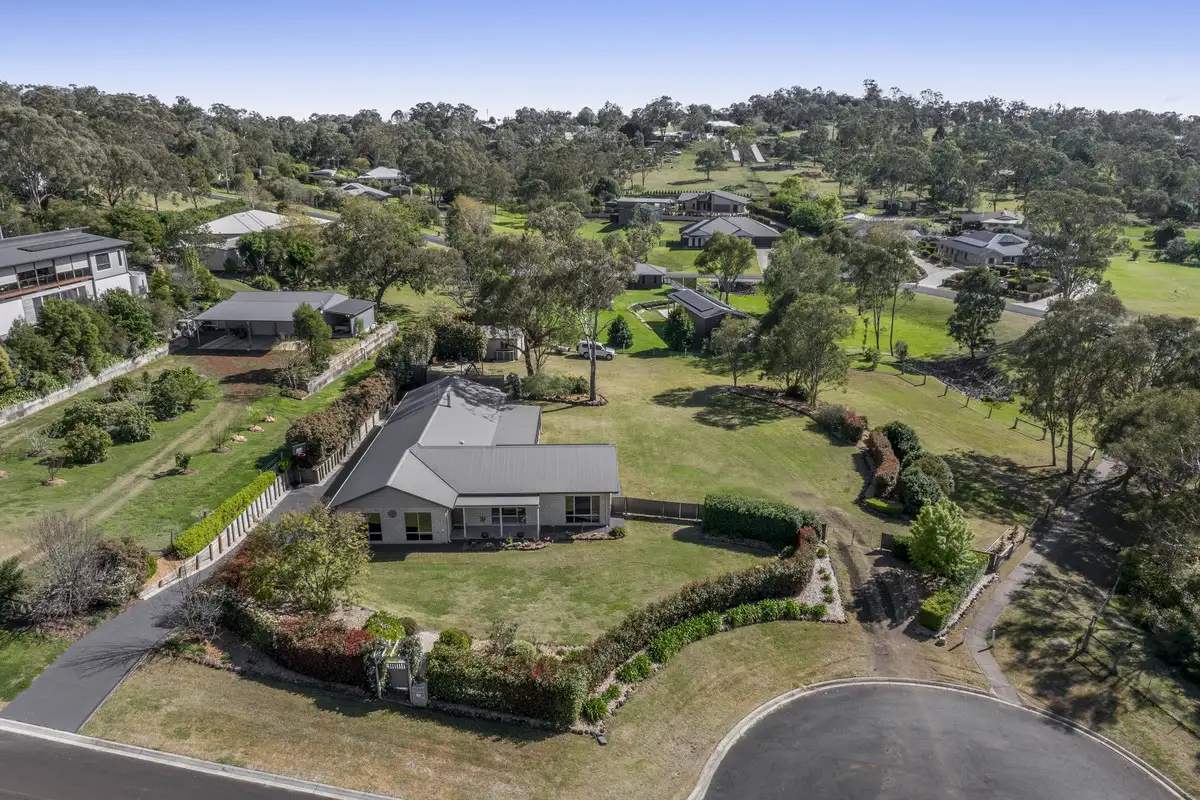


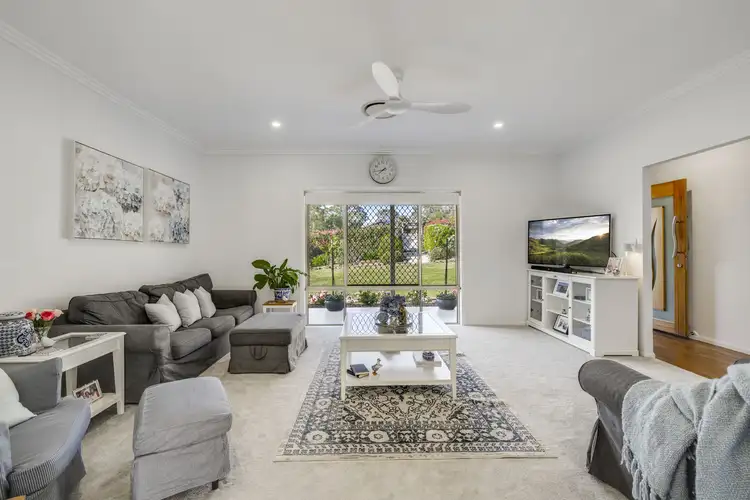
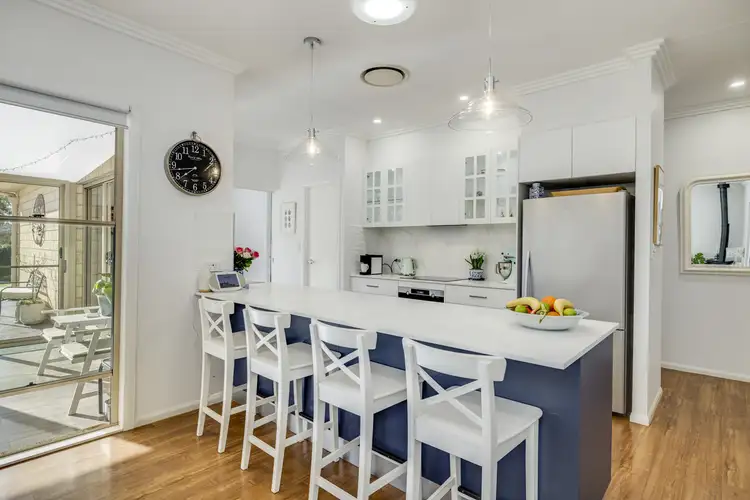
 View more
View more View more
View more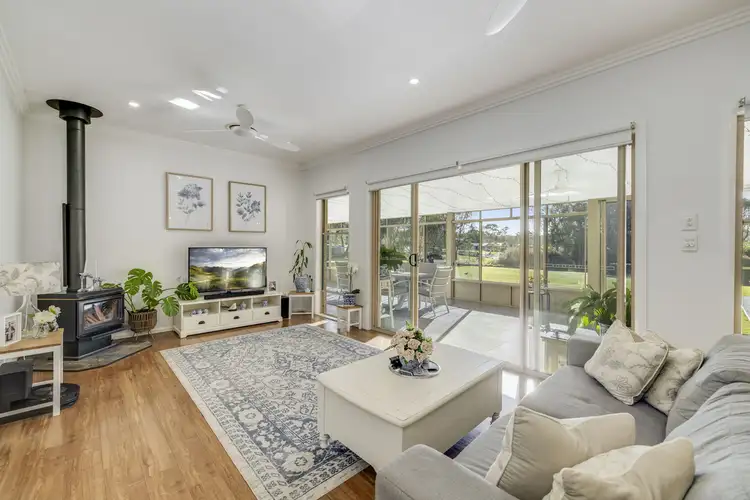 View more
View more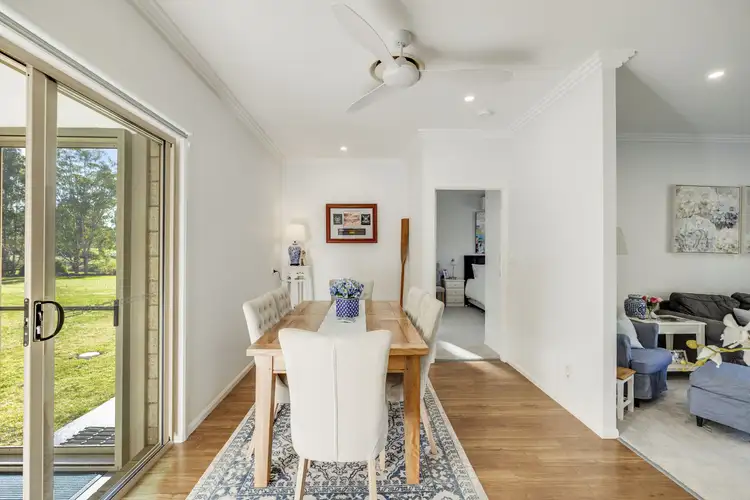 View more
View more
