The home's deceptive appearance from the streetscape disguises the multiple living areas and generous bedroom accommodation offered.
Positioned amid other well-maintained properties of a similar era. Kidman Park, a suburb renowned as a friendly neighborhood and an ideal location for a younger family to grow. Fergusson Avenue is a no-through street, and has its own local reserve steps away, an open space for the kids to kick their football, play a game of cricket with their mates or simply hangout.
The home is solid brick in structure, the front garden is complemented with an extensive stone wall garden bed and steps leading to the home's entry.
The entry foyer has the main bedroom leading from its and the L/Shaped sunken formal lounge room with an adjoining dining room. The combination of these rooms together is ideal for adult entertainment, or simply as an adult retreat. A nice quiet area for reading, or an additional TV room. The kitchen is finished in solid blackwood timber, there's a vast amount of cupboard storage space including overhead cupboards and a walk-in pantry cupboard. The bench area for meal preparation will please the serious home chef, appliances to match. Gas hot plates, overhead range-hood, a dishwasher, and a double sink. Adjoining the kitchen is another dining area, a casual meals area ideally suited for all the busy families. A split system air-conditioning unit has been centrally positioned and it services these rooms comfortably and a gas heater assists over the winter months.
The home was extended, a professional renovation and a valuable addition. The original roof pitch was maintained throughout the improvements, so the higher internal ceiling height has been maintained. The floor area of this improvement nearly doubles the home's footprint. The additional family room is great for teens, teens having their own space to enjoy. Continuing all as one open area is the games and rumpus room, presently the games room accommodates a full-size billiard table with ease. A wet bar is positioned between these two areas, solid blackwood timber cupboards further extend overhead, wine rack housing collectors and novios special vintages. The entire area has slate flooring, hardwearing and easily cleaned, windows that surround capture natural lighting keeping the entire area bright throughout the day. A split system air-conditioning unit and a gas wall heater aide temperature control sufficiently throughout the four seasons.
The four-bedroom accommodation comprises of a main bedroom that is located at the front of the home, a North facing room overlooking the front garden and kept well lit during the daylight hours. Bedroom one accommodates a queen bed nicely including matching side tables. A walk - in robe handles all the storage requirements, a tiled ensuite bathroom with a separate shower, a vanity and toilet.
Bedrooms three and four will equally accommodate a queen bed, robes, and side table. Bedroom two is adaptable as an additional bedroom or as currently utilized a home office.
The main bathroom and the separate toilet is centrally positioned in the home, both conveniently positioned to bedrooms and readily accessible to the family and games rumpus room. The laundry is a larger area having access via a passage to the rear utility area.
From the family and games room you step out to a large, pitched roof patio, the patio is semi enclosed and adapts as an additional outdoor entertaining area. The patio can be used throughout the year as a semi-indoor/outdoor meals area. Currently a twelve-piece outdoor setting and table is being frequently used. Just steps away is a separate BBQ sanctuary, a pitched roof specially built area with a stainless built gas BBQ, a sink, work bench area all set up for those who are serious when it comes to cooking their BBQ.
Key features
Neutral décor throughout the home.
Security alarm system.
Roller shutters installed to Nort facing windows
Undercover parking for 2/4 vehicles and additional vehicles on the driveway.
Two additional garden iron sheds.
Water system for the garden beds. Established rear garden with easy care lawn and garden beds.
Gas hot water service.
Insulated ceilings throughout.
Remote roller door entry to the lock up carport.
Location.
Positioned between the city and the sea. Grange Road or Henley Beach Road are the arterial road access for access, public transport with the bus. Schools, both private and public, are nearby. Shopping center's, there are many nearby supermarkets and specialty shops to choose from, including Harbour Town. Cafes and restaurants with a wide choice only several minutes away.
The property is offered for sale by public auction on site the 18th March at 10.30 am
Terms and conditions for the auction will be displayed at 685 Port Rd Woodville Park three days prior and a further 30 minutes prior to the auction.
All information provided has been obtained from sources we believe to be accurate, however, we cannot provide any guarantee and we accept no liability for any errors or omissions (including but not limited to a property's land size, floor plans and size, building age and condition). Interested parties should make their own inquiries and obtain their own legal advice.
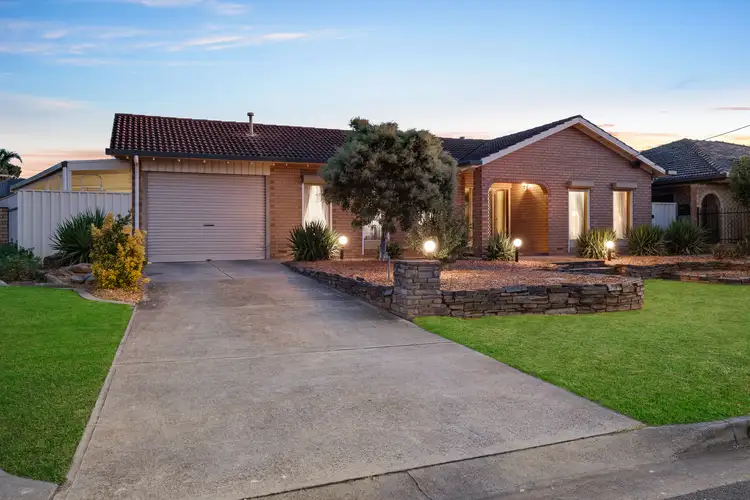


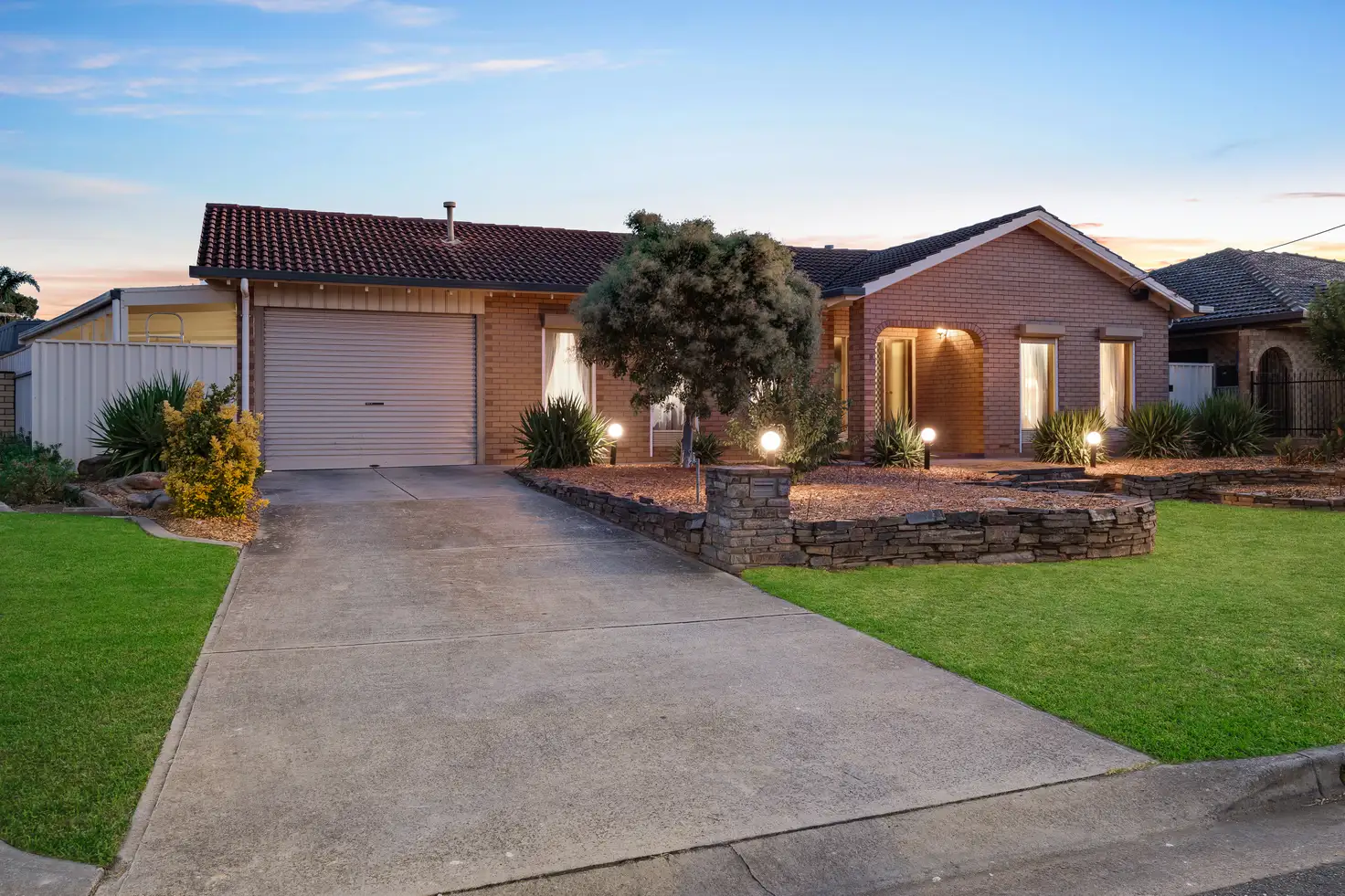


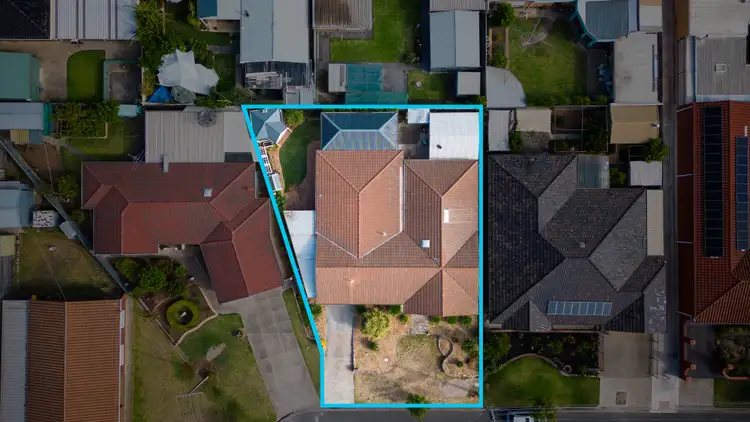

 View more
View more View more
View more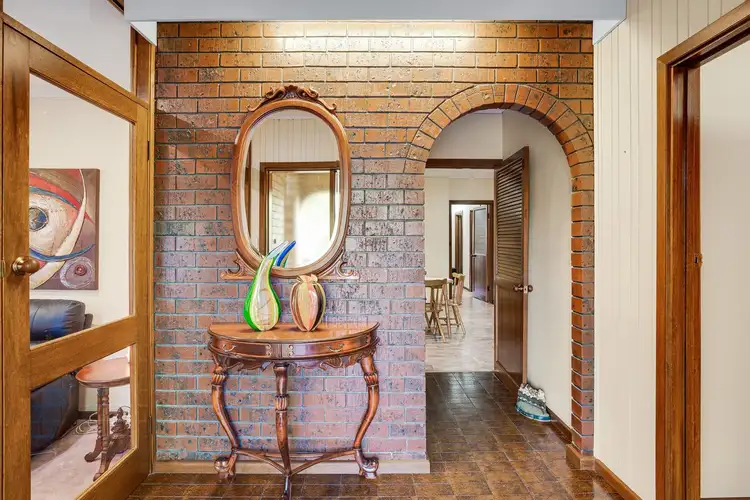 View more
View more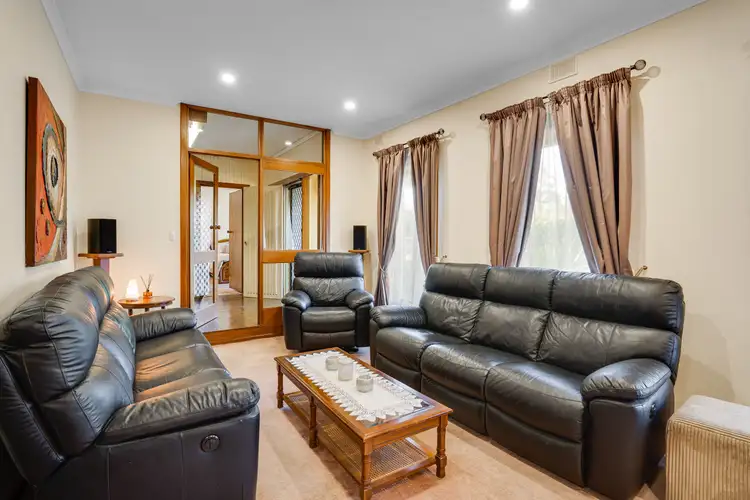 View more
View more
