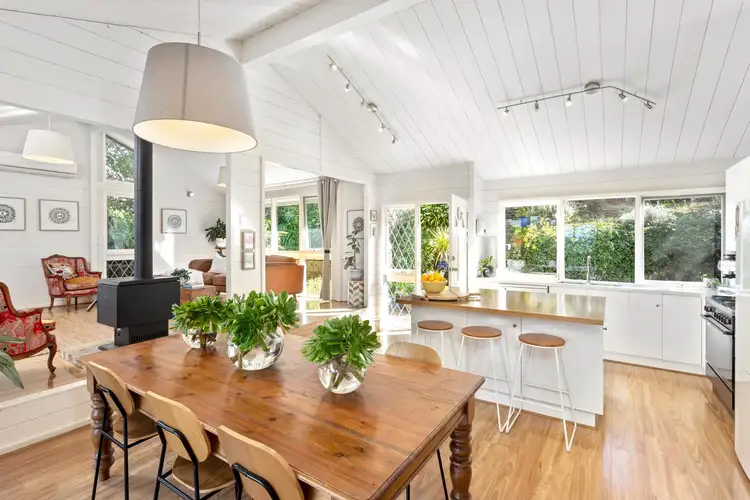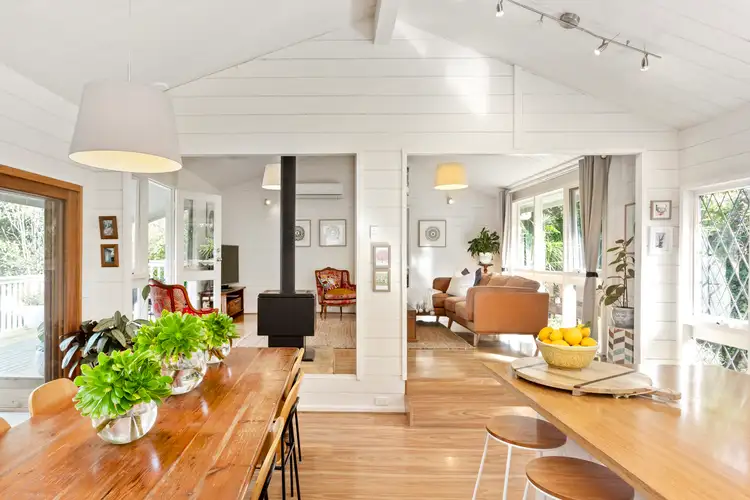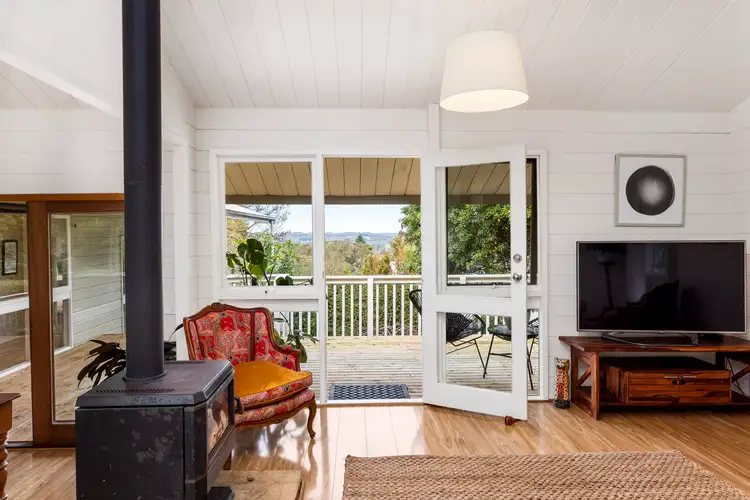Tucked away in the heart of Bridgewater and hidden from view behind lush, layered gardens, this c1978 split-level sanctuary delivers a masterclass in modern Hills living, blending clean architectural lines with an ever-changing natural backdrop that's nothing short of spectacular.
A picture-perfect weatherboard façade sets the tone, unfolding to airy Hamptons-inspired interiors. Timber panelling, soaring raked ceilings, and a combustion fireplace bring warmth and texture to a connected lounge and skylit dining area, while French doors open to a sweeping deck that sets the all-seasons stage for long lunches or Christmas Day celebrations alfresco.
An open plan kitchen is designed for effortless flow, stone-look benchtops and bright cabinetry layered over a 900mm Westinghouse gas cooktop and electric oven, while a timber-topped island brings everyone together in the best way.
Two additional living zones give everyone space to breathe, central family room flowing down a spiral staircase to a flexible lower-level retreat with its own private deck. Whether it's a teenager's haven, guest suite, home business base, or even a potential short stay bonus, it's an endlessly adaptable space ready to shape-shift with your lifestyle.
A main bedroom suite offers boasts extensive robes and a private ensuite, while two lofted rear bedrooms radiate storybook appeal, both serviced by an updated family bathroom that ensures smooth sailing at rush hour.
Wrapped in curated gardens designed to offer beauty in every season, the 1039sqm allotment is laden with fruit trees (plum, cherry, nectarine, apricot, peach, pomegranate), flowering quinces, azaleas, rhododendrons, fuchsias, natives, and birch walk, all uniting unlimited vignettes to discover and creating a haven for the local birdlife (and occasional koala). Whether it's breakfast with the morning light, coffee on the bench, or wine on the deck at sunset, you'll never tire of chasing the light across your own private botanical paradise.
Perfectly placed to enjoy Bridgewater's beloved Inn, walking trails, sporting clubs, and community spirit, you're also within easy reach of Bridgewater Primary, zoned for Heathfield High, and close to leading private schools. All this just 20 minutes from the Adelaide CBD - and yet it feels like a world away.
A truly private and beautifully nurtured Hills retreat – you'll never want to leave.
More to love:
• C1978 family home on 1039sqm allotment
• Double and additional off-street parking on gravel drive
• Split system air conditioning to living areas and main bedroom
• Combustion fireplace to lounge
• Separate laundry with exterior access
• Industrial strength composite timber flooring installed 2023
• Plush carpets to bedrooms
• Updated kitchen with stone-look laminate and timber benchtops, dishwasher, and Westinghouse 900mms gas cooktop/electric oven
• Skylight to dining room
• Mid-century features throughout – raked ceilings, timber panelling, Tudor glass, wide picture windows
• Pendant and sconce lighting
Specifications:
CT / 5362/13
Council / Adelaide Hills
Zoning / RuN
Built / 1978
Land / 1039m2 (approx)
Frontage / 29.42m
Council Rates / $2466.64pa
Emergency Services Levy / $111.90pa
SA Water / $78.60pq
Estimated rental assessment / Written rental assessment can be provided upon request
Nearby Schools / Bridgewater P.S, Aldgate P.S, Stirling East P.S, Hahndorf P.S, Heathfield H.S
Disclaimer: All information provided has been obtained from sources we believe to be accurate, however, we cannot guarantee the information is accurate and we accept no liability for any errors or omissions (including but not limited to a property's land size, floor plans and size, building age and condition). Interested parties should make their own enquiries and obtain their own legal and financial advice. Should this property be scheduled for auction, the Vendor's Statement may be inspected at any Harris Real Estate office for 3 consecutive business days immediately preceding the auction and at the auction for 30 minutes before it starts. RLA | 226409








 View more
View more View more
View more View more
View more View more
View more
