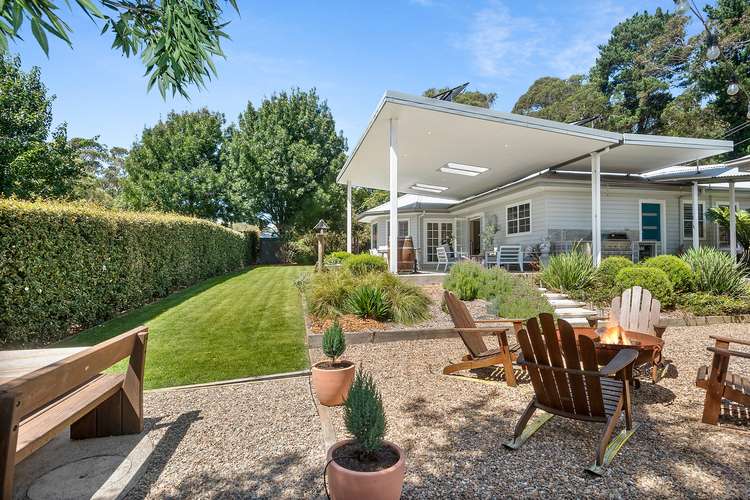Price Guide $1,645,000
3 Bed • 3 Bath • 8 Car • 2028m²
New








18 Ferndale Road, Bundanoon NSW 2578
Price Guide $1,645,000
- 3Bed
- 3Bath
- 8 Car
- 2028m²
House for sale52 days on Homely
Home loan calculator
The monthly estimated repayment is calculated based on:
Listed display price: the price that the agent(s) want displayed on their listed property. If a range, the lowest value will be ultised
Suburb median listed price: the middle value of listed prices for all listings currently for sale in that same suburb
National median listed price: the middle value of listed prices for all listings currently for sale nationally
Note: The median price is just a guide and may not reflect the value of this property.
What's around Ferndale Road
House description
“Entertainers Delight!”
Sensational custom-built home with awesome internal and external entertaining areas for your enjoyment!
Huge covered north facing patio with outdoor kitchen inclusive of BBQ, sink with chefs tap, SS drawers and drinks fridge. Wood fired Pizza Oven with tiled bench area and wood storage, outdoor seating area with fire-pit. All privately located at the northern end of the yard and directly linked to the kitchen, dining and living spaces within the home.
Classic white kitchen with black granite tops and large island bench, 900mm freestanding oven with gas cooktop and ducted rangehood, double door fridge space, walk-in pantry, open to the meals area and outdoor entertaining.
Huge sun-room / casual living with contemporary gas pebble fire. Large formal lounge with triple aspect windows and gas Jetmaster fireplace in sandstone surround.
Wide hallway to accommodation wing. Two very generous king-sized guest rooms with built-in robes. Superb master suite with large bay window, doors to the front verandah, superior ensuite and impressive fully fitted dressing room with window for natural light. Big main bathroom with slipper bath in the window, semi- frameless shower and floating vanity, separate powder room.
Covered walkway links the house to the huge double garage, featuring lined and insulated walls and ceilings, auto panel lift door, power and full bathroom.
Meandering pathways lead you through various garden rooms with loads of colour and form. Post and rail fencing, semi-circular driveway access plus two generous parking areas for guests.
Surrounded by quality homes you will be delighted by this stunning entertainer.
Nine-foot ceilings, bamboo flooring in all living and hallways, quality carpet in bedrooms.
10kw of solar panels. LED downlights
Ducted and zoned reverse cycle air-conditioning.
Three water tanks totaling 15000L, one is underground, garden shed.
Full irrigation system to the garden.
Wood fired sauna with solar power for lighting and rainwater for the shower & four person spa.
Property features
Air Conditioning
Built-in Robes
Courtyard
Dishwasher
Ensuites: 1
Living Areas: 2
Outdoor Entertaining
Outside Spa
Remote Garage
Reverse Cycle Aircon
Solar Panels
Toilets: 4
Other features
Close to Schools, Close to Shops, Close to Transport, Spa, reverseCycleAirConLand details
Property video
Can't inspect the property in person? See what's inside in the video tour.
What's around Ferndale Road
Inspection times
 View more
View more View more
View more View more
View more View more
View moreContact the real estate agent

Paul Macefield
Henderfield Southern Highlands
Send an enquiry

Nearby schools in and around Bundanoon, NSW
Top reviews by locals of Bundanoon, NSW 2578
Discover what it's like to live in Bundanoon before you inspect or move.
Discussions in Bundanoon, NSW
Wondering what the latest hot topics are in Bundanoon, New South Wales?
Similar Houses for sale in Bundanoon, NSW 2578
Properties for sale in nearby suburbs
- 3
- 3
- 8
- 2028m²