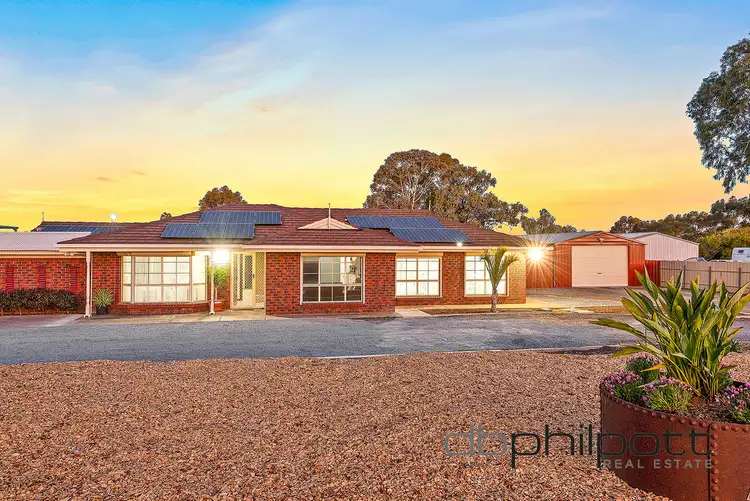Picture this, a home where the days begin with soft sunlight spilling over the Greenock Hills, where the horizon stretches endlessly in patchwork colours, and where the air carries the quiet hum of country life. Welcome to your Freeling escape; a sprawling estate that’s more than a home, it’s a lifestyle.
Set on just under 1.5 acres, this beautifully presented property offers the best of both worlds: a peaceful rural outlook with easy access to the Barossa, Gawler, and the CBD via the expressway. From the moment you step inside, your eyes are drawn through the home to the uninterrupted views beyond, a vista that shifts and changes with the seasons.
The main residence is perfectly designed for family living and effortless entertaining, featuring three bedrooms including a master with ensuite and walk-in robe, a formal lounge, and a versatile sitting room or potential fourth bedroom. The heart of the home is a spacious, elegantly updated kitchen which flows into an inviting dining area where friends and family will naturally gather.
Beyond the main home lies a second entertaining retreat, an inviting space complete with a bar, utility area, and the warmth of a wood-fired combustion heater. Step outside, and you’ll find an equally charming outdoor area wrapped in established vines, where a central fireplace becomes the meeting place on cool evenings. And when the night draws in, you’ll have not one, but two firepits to choose from creating the perfect spots to lose yourself in the flickering embers dancing across open fields.
For those who love to grow and gather, the property’s established and seasoned orchard is ripe for the picking, an ever-changing harvest that connects you to the rhythm of the land. On offer is a variety of apples, pears, citrus, apricots, peaches, plums, figs, and cherries.
This is a place where you’ll fall in love with the space, the views, and the peace that only country living can offer. All the hard work has been done, now it’s your turn to move in, unwind, and enjoy the lifestyle you’ve always dreamed of.
MORE to LOVE
- Just under 1.5 acres of gently rolling land
- Uninterrupted views to the Greenock Hills
- Three bedrooms plus flexible fourth bedroom/sitting room
- Master suite with ensuite and walk-in robe
- Elegant, updated kitchen and generous dining area
- Two dedicated entertaining spaces with bar and fireplaces
- Wood-fired combustion heater for cosy nights
- Established orchard, seasonally abundant
- Separate BBQ pavilion, utility bays, workshop, shedding, and four car garage
- 52,000 litres of rainwater, 14,000 litres plumbed directly to the house
- 11.9kW solar
- Ducted reverse cycle heating and cooling updated in 2023
- Easy access to the Barossa, Gawler, and CBD
For those ready to embrace a lifestyle change, this property offers more than just space, it offers the freedom to breathe. A place where life slows down just enough for you to truly enjoy it.
SPECIFICATIONS:
CT // 5367/819
Zone // Established Neighbourhood
Land // 6046sqm
Year Built // 1993
Council // Light Regional Council
Council Rates // $TBA per annum
SA Water // $82.30 per quarter + usage
ESL // $91.75 per annum
Estimated Rent // Written assessment provided upon request
DB Philpott Real Estate is proud to service the local area and if you are thinking of selling, give us a phone call to arrange a free no obligation market opinion.
If a land size is quoted it is an approximation only. You must make your own enquires as to this figures accuracy. DB Philpott does not guarantee the accuracy of these measurements. All development enquires and site requirements should be directed to the local govt. authority.
Purchasers should conduct their own due diligence and any information provided here is a guide and should not be relied upon. You should assess the suitability of any purchase of the land or business in light of your own needs and circumstances by seeking independent financial and legal advice.
RLA 46442








 View more
View more View more
View more View more
View more View more
View more
