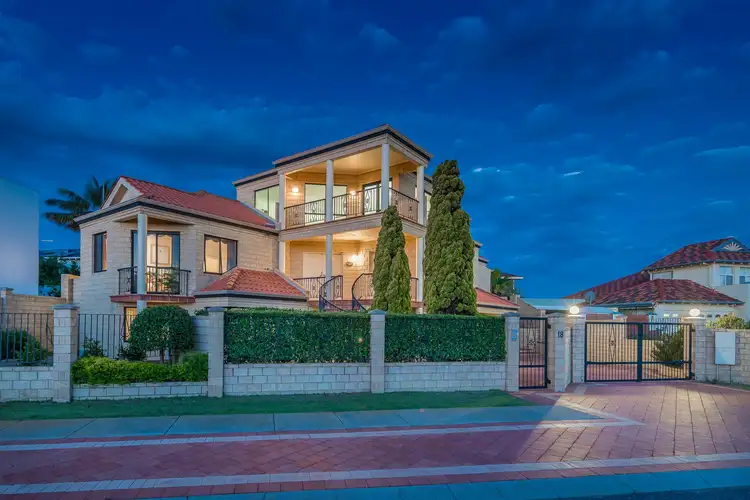HOME OPEN CANCELLED !!
TRI-LEVEL OCEANSIDE ESTATE !!
Situated on an enormous 901m2 block and boasting sensational sea views, this unique three level home will accommodate the largest of families and presents an amazing opportunity to secure a major landholding close to the proposed Ocean Reef Marina. Boasting a rare 5 car garage, this 5 bed, 3 bath residence has 4 separate living areas plus a fabulous 10x4m saltwater pool with plenty of yard area for kids, pets and large gatherings. Located in a quiet street and secured behind electronic gates, the home is grand, yet private and peaceful. This is a rare find and will be hot property, so don't delay, view today!
MAIN LEVEL:
A curved staircase with wrought iron balustrading guides you up to the front entry portico
Double door entry leads into an elegant foyer, displaying another regal staircase, with crafted wrought iron and marble tiled steps plus feature planter recess
Convenient triple robe storage in a discrete area of the foyer
Right off the entry through double doors is a peaceful sitting room with parquetry flooring, inland and ocean views through its substantial window, plus direct outdoor access to the front veranda
Adjacent to the sitting room is another multi purpose living room that can be used as a theatre room, activity room or for those that love dinner parties, even a formal dining area
Left off the foyer is a generous master bedroom with parquetry flooring, an ample walk in robe, sliding door access to a Juliet balcony, quality drapes and a split system air conditioner
The classic ensuite bathroom has a double sink vanity, huge shower, central circular spa bath and separate wc
As you move through the foyer, you enter the open plan casual meals and kitchen area
The kitchen is elegantly finished in Tasmanian oak cabinetry with granite bench tops and has a dishwasher, double sink, 5 burner gas cook top with retractable range hood, Electrolux wall oven, walk in pantry, microwave recess, huge double fridge recess, overhead cupboards, granite splashbacks and complimentary cedar blinds
Double doors lead you from the casual meals into a separate games room with split system air conditioner, appealing log fire place and sliding door access to the rear yard
The minor bedrooms are located in a separate wing of the house which has a powder room (3rd wc), clever laundry with built in recess for washer and dryer and a good sized family bathroom
Bedrooms 2 & 3 have double built in robes with a split system air conditioner in each room
Bedroom 4 also has double built in robes
UPSTAIRS:
A huge entertaining room with granite topped bar, recessed bulkhead ceilings, parquetry flooring, and a convenient 4th wc boasts amazing inland vistas and ocean views
A balcony provides outdoor access through sliding doors from the entertaining room and again displays ocean vistas
DOWNSTAIRS:
A discrete guest suite with its own bathroom and walk in robe is located on the ground level of the home and has outdoor access to the front of the property
There is also a study/home office with wall shelving on this level adjacent to the guest suite
Shoppers entry from the garage is also located on this floor
OUTSIDE:
Secure paved driveway with electronic gates
Triple door garage with accommodation for up to 5 cars plus workshop area
Calming fish pond under the entry staircase
Magnificent 10mx4m saltwater concrete swimming pool and sheltered pool equipment
Freestanding cedar lined cabana for outdoor entertaining
Pizza oven, gas barbeque, sink and preparation bench
2 big lawn areas for kids and pets
Huge limestone paved area
Attractive retained garden beds
EXTRAS:
Reverse cycle air conditioning
Stunning parquetry floors and skirting boards
Cedar blinds
Ducted vacuum
High ceilings and decorative cornices
Security screen doors
Gas hot water system
Close to schools, shops, beach and marina precinct
Amazing sea views to Fremantle, Rottnest and Seal Island
Built in 1996 on a 901m2 block








 View more
View more View more
View more View more
View more View more
View more
