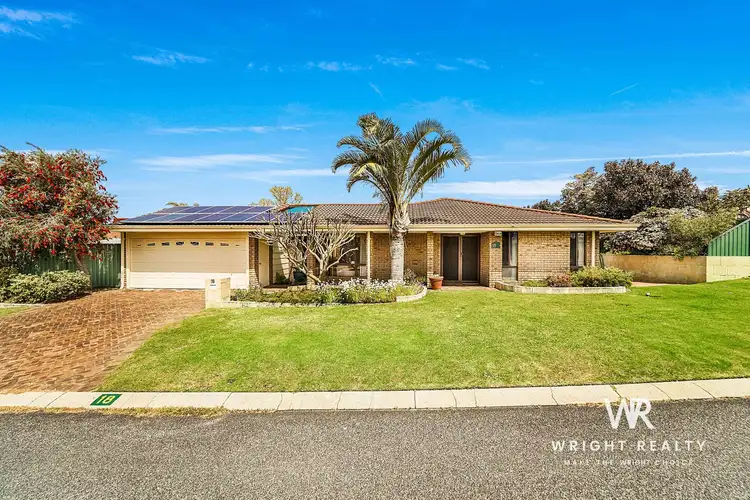“Fantastic Family Friendly Oasis with Pool and room for your Caravan or Boat”
Set on a corner block, this wonderful 4-bedroom, 2-bathroom family friendly home has plenty to offer.
Cleverly designed, this bright and breezy home has three separate living spaces with excellent separation, a privately positioned main bedroom with a great walk-in wardrobe, large modern kitchen, lovely games and a grand pool and outdoors entertaining area.
Positioned in a lovely pocket of Woodvale, with parks, schools and shops close by, this one is truly special.
Please call or SMS Karl on 0450 556 146 or email [email protected] to register your interest.
4 Bedrooms | 2 Bathrooms | Lounge | Dining | Kitchen | Family | Meals | Games | Laundry | Patio | Shed | Double Carport + Side Bay for a Caravan or Boat | Pool
- On approach of this beautiful corner home, you will see great landscaped gardens featuring a grand palm and a frangipani tree. With a balanced mixture of grass and paving, providing entry to a double carport as well as a side parking bay for a caravan or boat.
- Side door access from the carport provides complete undercover access via the verandah to the secured double door entry.
- The formal lounge is located to the left of the entrance and leads through to the dining and kitchen. With three separate living spaces, this area could also double as a parent's retreat.
- The modern kitchen is large and designed to complement family living and entertaining. Overlooks the family and meals area and with views through to the outdoor pool area. Featuring a breakfast bar, an abundance of bench space and cabinetry including overheads and display cupboards, stainless steel appliances including a 5-burner gas cooktop, oven and dishwasher.
- The main bedroom is privately positioned to the right of the entrance. Featuring a great walk-in wardrobe with plenty of shelving and a modern ensuite.
- The remaining bedrooms are located through from the family area and are all genuine doubles and feature built-in wardrobes.
- The family bathroom is beautiful and modern. Featuring floor to ceiling tiling, plenty of cabinetry and a large mirror.
- The laundry area is delightful. Designed to make the most of the space with plenty of cabinetry including overhead and direct access outdoor.
- The games room connects through from the family area and is a wonderful space to relax and enjoy. Featuring timber beams, private bar and direct access outdoor with views to the pool area. As an added bonus to this great space, you'll be pleasantly surprised to find excellent built-in storage.
- The outdoor area is an entertainer's delight. There is a pitched patio which looks out to a lovely pool area with glass fencing, landscaped gardens and a feature wall. What a great space for the family and friends to enjoy.
- Adjacent to the carport is a decent sized shed offering plenty of storage.
- A double carport with rear access to the home. Additional bay on the other side of the home for a caravan or boat.
Additional features: Ducted evaporative air-conditioning; Split system air-conditioning; Rheem Stellar storage hot water system; Insulation; Reticulation; 3KW Solar electric system; Security alarm; NBN ready
1986 built on approx. 703m2 block.
Nearby Amenities:
240m to Yellagonga Regional Park
400m to Timberlane Park
800m to Woodvale Secondary College
950m to Woodvale Primary School
950m to Woodvale Public Library
1.0km to Woodvale Boulevard Shopping Centre
2.5km to Whitfords Railway Station
Disclaimer:
In preparing this information, Wright Realty and its members has relied in good faith upon information provided by others and has made all reasonable efforts to ensure that the information is correct. The accuracy of the information provided to you (whether written or verbal) cannot be guaranteed. If you are considering this property, you must make all enquiries necessary to satisfy yourself that all information is accurate.

Air Conditioning

Alarm System

Built-in Robes

Ensuites: 1

Pool
Close to Schools, Close to Shops, Close to Transport, Pool








 View more
View more View more
View more View more
View more View more
View more
