Nestled amongst manicured gardens in a prime Lower Hunter location, this architecturally unique home offers the next level of luxury, privacy and practicality for the ultimate family lifestyle.
Positioned on a 1.11ha block and set back from the road behind an avenue of established trees, this stunning Black Hill residence is one-of-a-kind, with a minimalist aesthetic and sleek, low profile that allow the solar passive home to sit lightly within the natural landscape.
Designed in 2005 by Angus Rose from dwp|design worldwide partnership, the home features a restrained construction palette of compressed fibre cement panels, steel framing, polished concrete flooring and exposed brickwork, with acoustic plasterboard ceilings and timber panelling providing aesthetically pleasing surfaces that also minimise sound transference.
The unique design of the building mimics the shape of the letter K, creating four distinct zones across separate formal and family wings.
The main spine houses the formal areas, with a large guest bedroom and luxurious ensuite, second bedroom or home office, and separate powder room, as well as a formal living and dining room.
An opulent gas fireplace with exposed brick surround and sleek white Corian hearth create an eye-catching focal point in the living space, neatly concealing a well-appointed bar and storage room.
The vast room can accommodate both a large lounge suite and 12-piece formal dining setting, while glass stacking doors open it up to the adjoining alfresco area making it ideal for entertaining.
A large central foyer connects the formal area of the house to the more family-oriented wing, which fans out to create the two diagonal sections of the “K” design.
A central open plan kitchen, dining and living room sits at the heart of this space, with a secluded parents’ retreat to the rear and two additional bedrooms, family bathroom, laundry and rumpus room towards the front of the house.
The kitchen is a stunning space that is sure to please, with gleaming white Corian benchtops and extensive glossy cabinetry, as well as a large butler’s pantry for added storage.
A 5m long island bench and breakfast bar provide the perfect spot for casual meals, while an external door provides access to the adjoining built-in barbecue and alfresco area.
The family living room is a warm and inviting space, with a wood-burning fireplace built in the same style as the gas version in the formal area.
At the end of the hall the master bedroom provides an oasis away from the main living areas, opening onto a private timber deck that overlooks the rear of the property towards the neighbouring rural farmlands.
A three-quarter height wall behind the bedhead conceals a vast walk-in wardrobe and dressing room, as well as an opulent his and hers ensuite finished in five-star style.
Similar tones and textures have been used in both the main bathroom and laundry, with an all-white colour palette creating a sleek, minimalist style that contrasts beautifully against the natural texture and tones of the polished concrete flooring, which has been used throughout the home.
Underfloor heating in the bathrooms and living room keep the concrete flooring comfortable underfoot all year round, while plush grey carpet provides a softer, cosier finish to the bedrooms.
Every aspect of the home’s design has been carefully considered to provide flowing, open plan living, which can also be sectioned off when required.
The bedrooms in both wings feature triple stacking doors, which can be pulled back to create a seamless connection with the corridors or closed off to create more private spaces.
A combination of high and low set windows and external screening boxes add another level of privacy while still allowing plenty of natural light into the home, while a mix of higher than standard and cathedral ceilings enhance the spacious, open plan feeling throughout.
Outside the long list of premium inclusions continues, from the 20m saltwater lap pool, complete with a retractable pool cover, to the automated garden and lawn irrigation system, and keyless fingerprint or keycode entry to both the main house and second dwelling.
Originally used for a home-based business, the second building sits apart from the main house towards the front of the block and offers the ideal space for guest accommodation, business premises and a home gym.
There is ample hardstand car parking near this building, while a four-car garage and workshop is connected to the main house via a tiled breezeway.
Both buildings are surrounded by lush lawns and flourishing garden beds, extensively planted out with native Australian plants that have grown up over time to help soften the angular, contemporary facade of the home.
An exceptional property of unrivalled quality, it is ideally located in the heart of the tranquil semi-rural suburb of Black Hill, with access to the region’s main transport links including the M1 motorway and Hunter Expressway just minutes away making it perfect for those who commute to Newcastle, Maitland, the Upper Hunter or Sydney.
SMS 18Forsythe to 0428 166 755 for a link to the on-line property brochure.
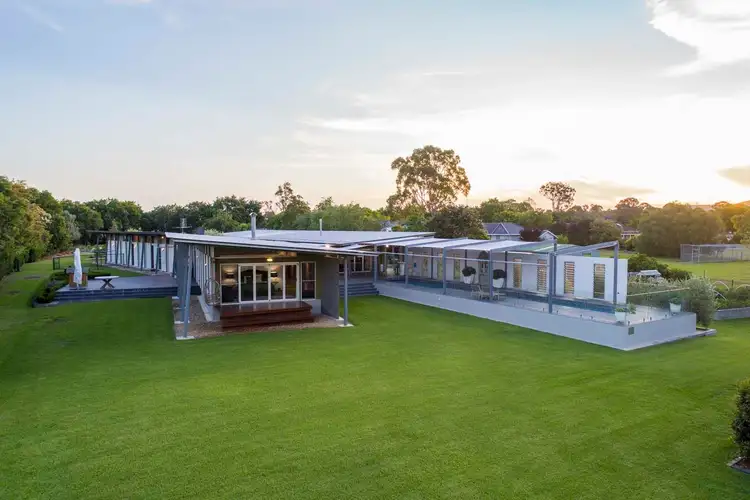
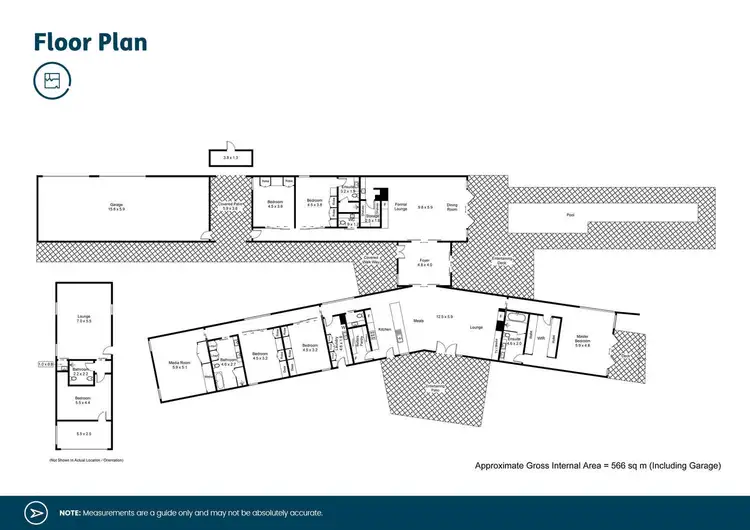
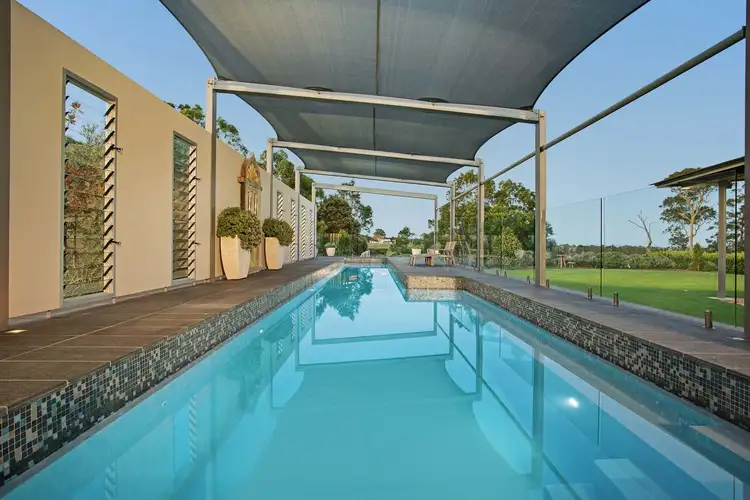
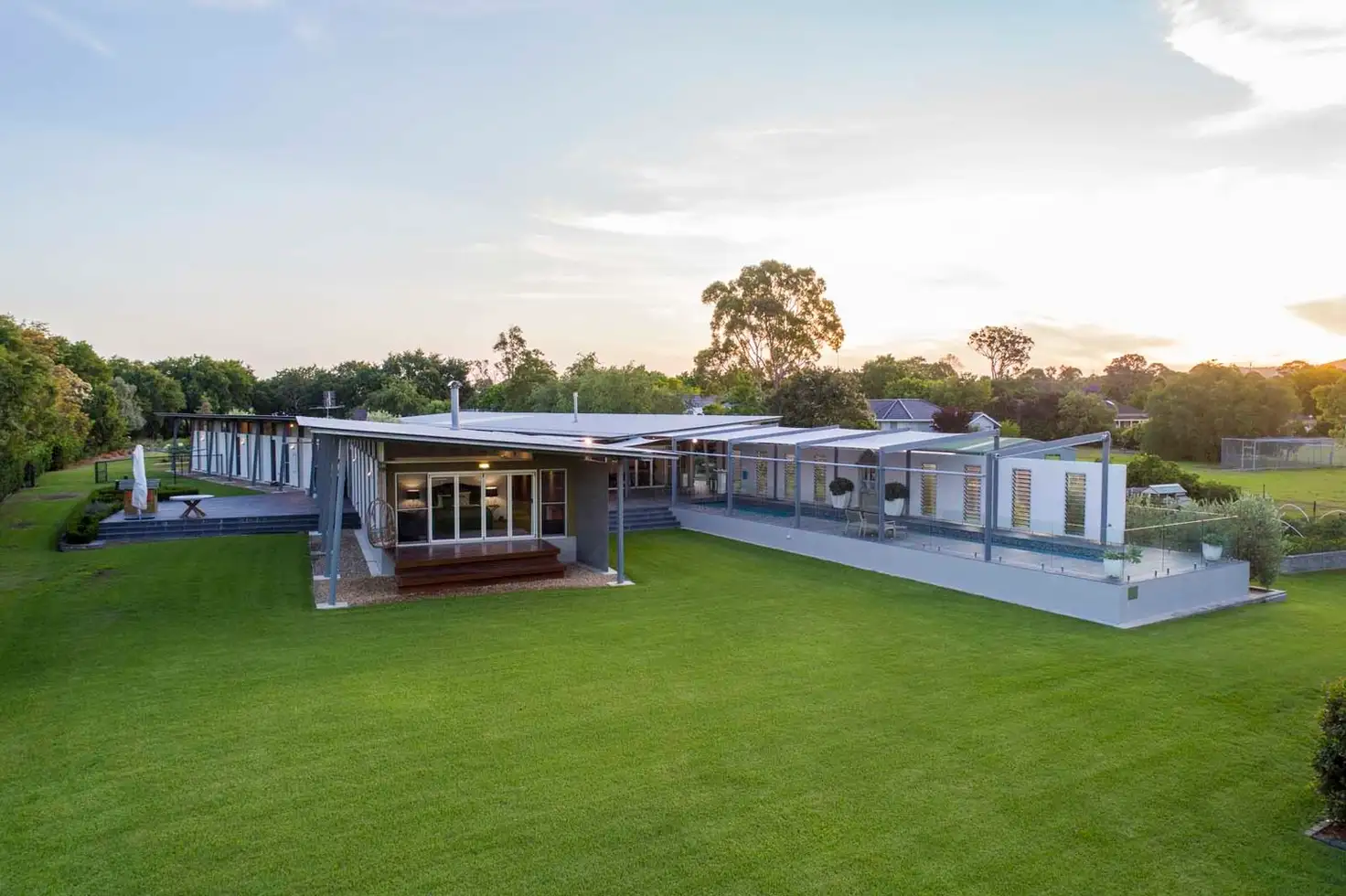


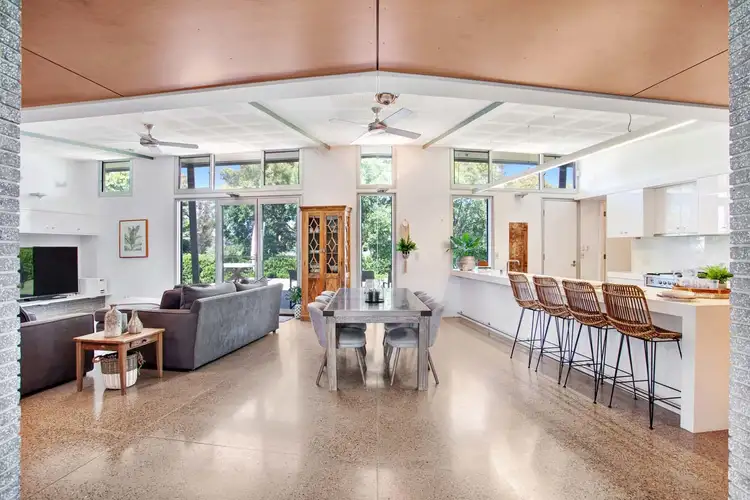
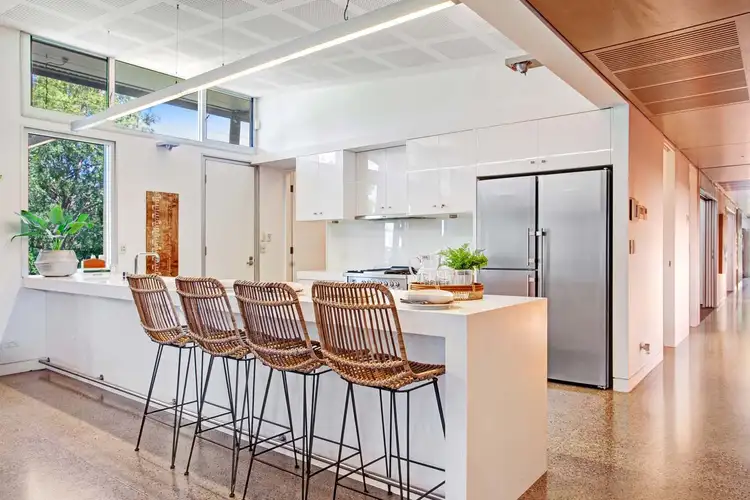
 View more
View more View more
View more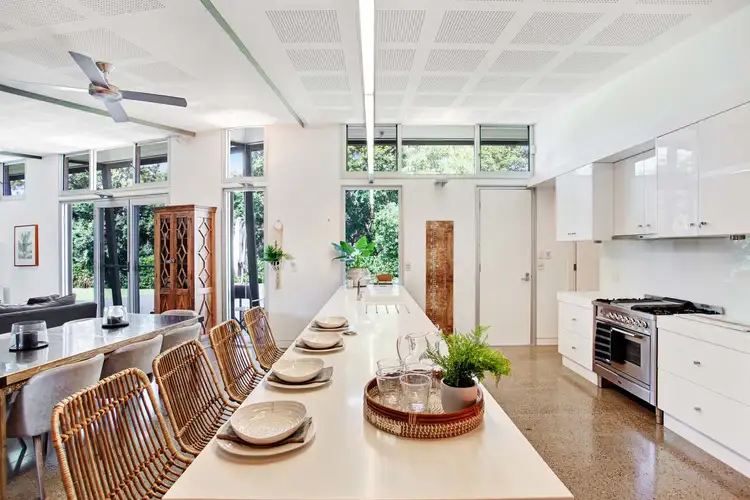 View more
View more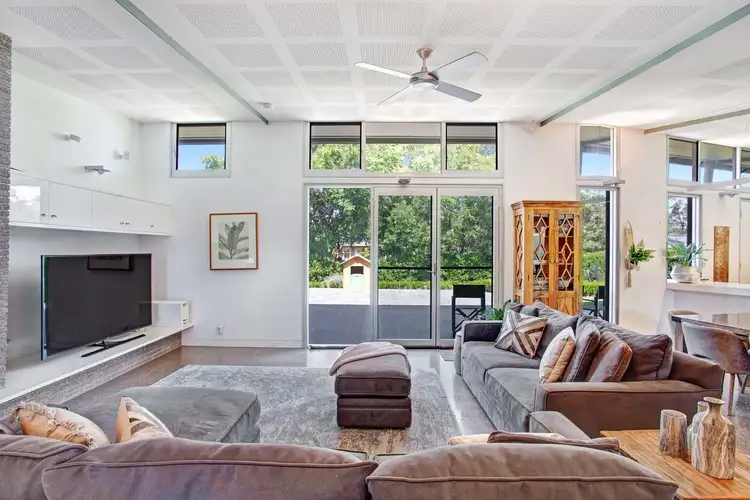 View more
View more
