Perfectly positioned in a prime Monash location, this inviting residence offers generous living spaces, a versatile layout, and a seamless connection to outdoor entertaining. With four secure car spaces, a spacious backyard, light-filled interiors, and a family-friendly flow, it’s a home designed for comfort, practicality, and everyday enjoyment
Living and Dining:
Versatile living zones for the whole family
- Multiple light-filled living spaces including a separate formal lounge and an open-plan family/dining area
- Sun-filled family room framed by glass panels, creating a bright and welcoming atmosphere
- Neutral tones complemented by modern styling and new furnishings
- Versatile layout, perfect for both relaxed living and entertaining
- Dining area that flows directly from the kitchen and out to the covered entertaining deck
Chef’s Kitchen:
Practical kitchen with ample storage and gas cooking
- Gas cooktop with four burners, complemented by a well-positioned oven
- Ample cabinetry and bench space, offering plenty of storage for the busy household
- Dishwasher and tiled flooring for low-maintenance everyday living
- Open-plan connection to meals and alfresco spaces, making entertaining effortless
Bedrooms and Bathrooms:
Comfortable bedrooms with robes and a family-friendly bathroom
- Three well-sized bedrooms, each featuring built-in wardrobes for convenient storage
- Carpeted floors in bedrooms for warmth and comfort
- Generous natural light and ceiling fans for year-round comfort
- Family bathroom complete with a bathtub and separate shower
- Separate toilet for privacy and everyday functionality
Outdoor Living:
Covered entertaining and a spacious backyard oasis
- Private deck with leafy outlook ideal for year-round entertaining
- Expansive backyard with manicured lawns and established trees, providing space for children and pets to play
- Low-maintenance garden surrounds
- Fully fenced and secure, ensuring privacy and peace of mind
- Quiet position enhancing peace and privacy
Additional Features:
Modern comforts in a prime Monash location
- Offering four car garage spaces
- LED downlights throughout
- Ceiling fans and ducted heating/cooling vents throughout for seasonal comfort
- Roller blinds and block-out vertical blinds for comfort and privacy
- Secure and private setting with practical floorplan
- Single-level design, appealing to a wide range of buyers
- Excellent location close to schools, shopping centres, and public transport connections
Prime Location:
- Close to Monash Primary, Namadgi School & Trinity Christian School
- Minutes to South.Point Tuggeranong, Erindale shops and local IGA
- Easy access to Drakeford Drive and Athllon Drive, only 20 mins to the City
- Near Lake Tuggeranong, parks and walking trails
This strategic location ensures that residents have easy access to essential services and educational facilities, making it an ideal choice for families and individuals alike.
Property Features:
- Block Size: 949 sqm approx.
- Internal Living: 126.25 sqm approx.
- Total Living Area: 204.25 sqm approx.
- Garage Size: 54 sqm approx.
- Pergola and Deck: 24 sqm approx.
- Built Year: 1981
- Rates: $732 per quarter approx.
- Land Tax: $976 per quarter approx.
- Rental Appraisal: $670 - $700 per week approx.
Thoughtfully designed for comfort and functionality, 11 Cowdery Place is an ideal opportunity for families, upsizers, or investors alike.
Don’t miss your chance—enquire today!
Disclaimer: All information contained herein is obtained from property owners or third-party sources we believe are reliable. We have no reason to doubt its accuracy, but we cannot guarantee it. All interested person/s should rely on their own enquiries.
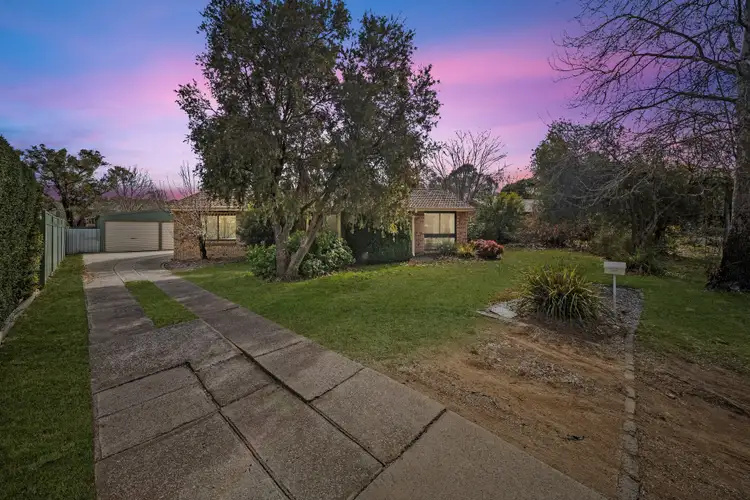
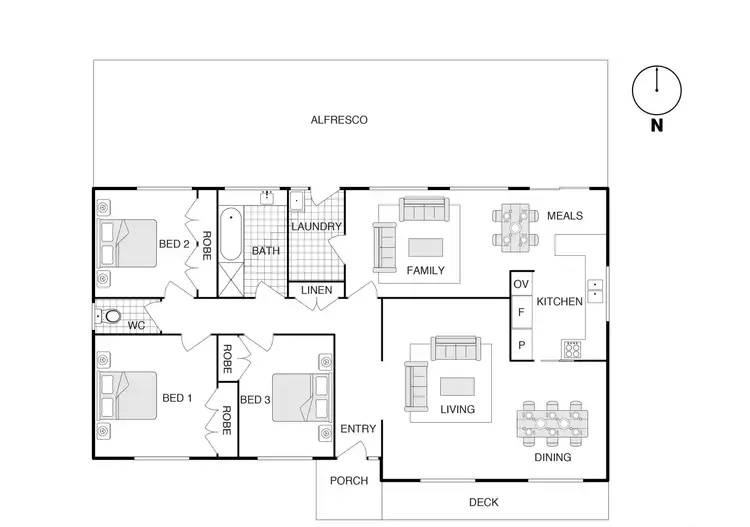
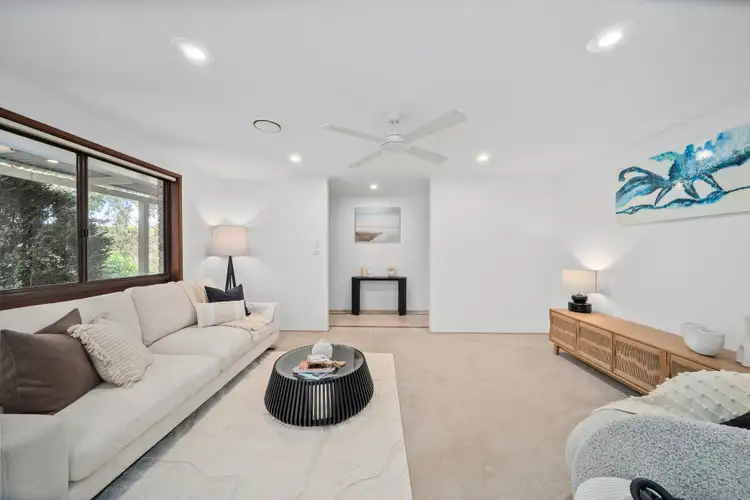
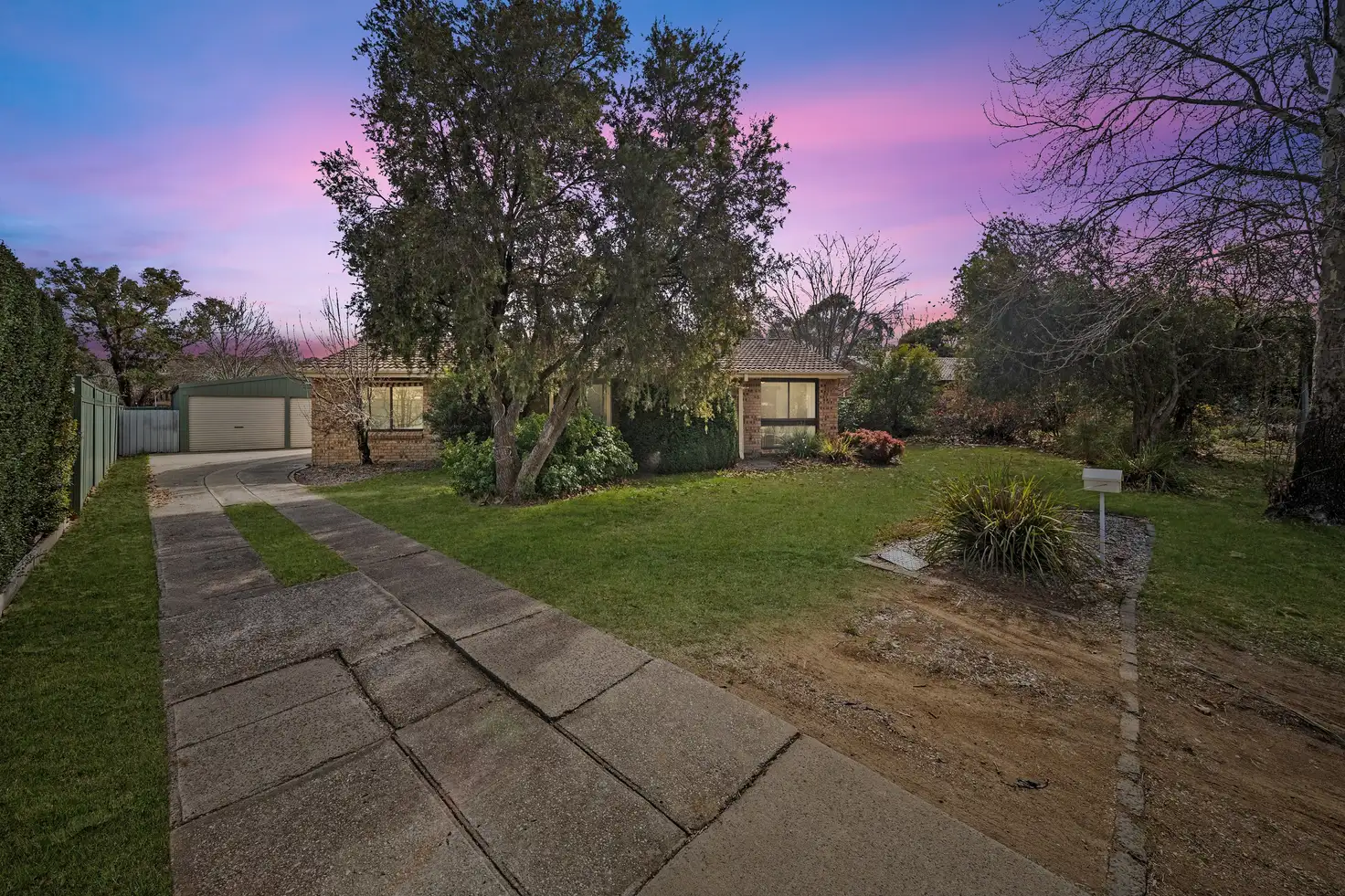


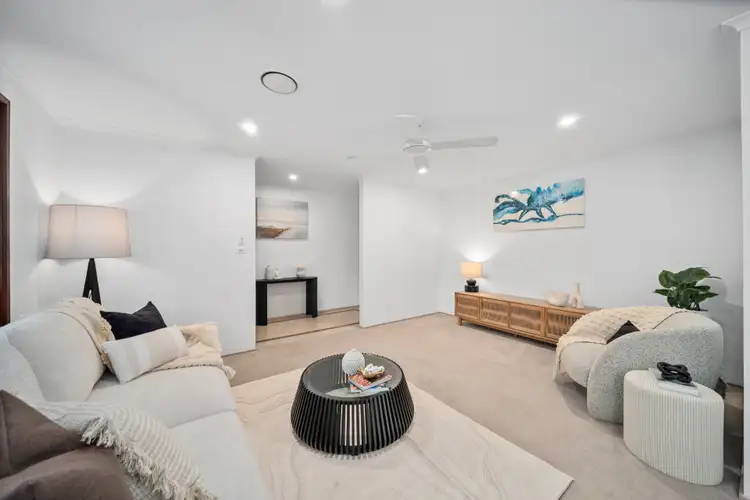
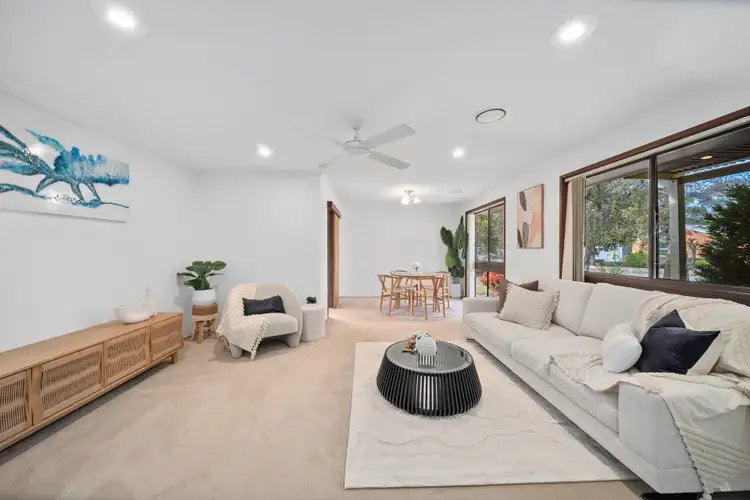
 View more
View more View more
View more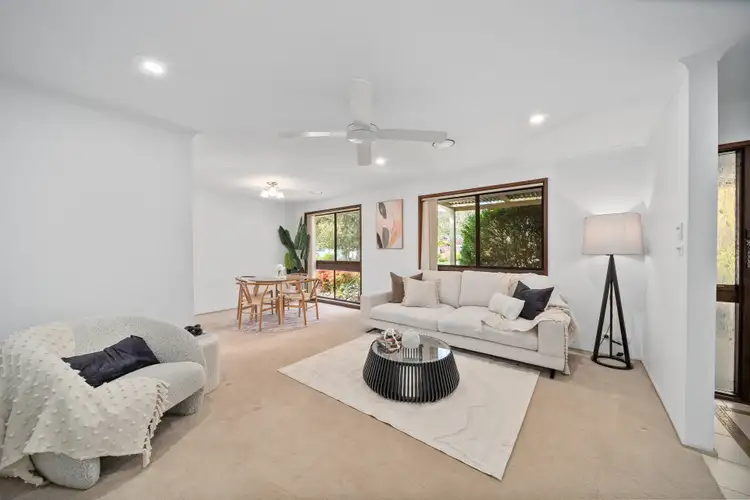 View more
View more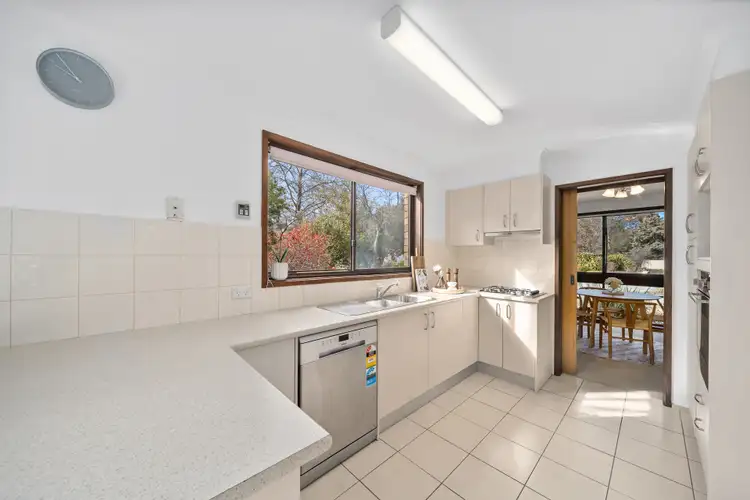 View more
View more
