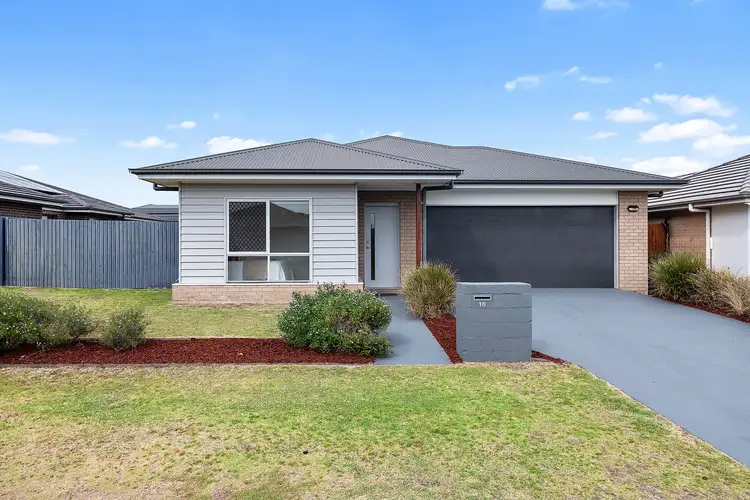Set in the tranquil Seaside Fern Bay community, this single level home makes everyday living feel effortless. Four bedrooms, two bathrooms, and a double garage give growing families all the space they need, while two separate living areas offer room to spread out. One for the busyness of daily life, the other for quiet downtime.
At its heart, the island kitchen brings everyone together with stone benchtops, a gas cooktop, and a walk-in pantry big enough to swallow school snacks, party platters, and everything in between. Split-system air conditioning and ceiling fans keep things comfortable year-round.
Sliding doors create a smooth indoor-outdoor flow to a covered alfresco and wraparound fenced lawns that are perfect for weekend barbecues, backyard games, or even a future pool (STCA).
Surf breaks, fishing spots, bush tracks, and rolling sand dunes are just minutes away, with Stockton shops, schools, and the ferry terminal only 12 minutes from home, and Newcastle Airport and RAAF Base Williamtown a quick 10-minute drive. Parkland, childcare, and beach access are all part of this welcoming coastal pocket giving you space to unplug, explore, and breathe.
- Single level home, north facing 585sqm block
- Formal lounge room and open plan lounge/dining to stretch out in
- Caesarstone island kitchen, gas cooktop, large walk-in pantry
- Double garage offers the convenience of internal access into the home
- Four robed bedrooms main with walk-in robe and ensuite
- Family bathroom with bath, shower and separate w/c
- Split system a/c and ceiling fans to keep things comfortable
- 12 minute drive to Stockton shops, cafes and ferry terminal
- 10 minute drive to Newcastle Airport
- 3.2km to Fern Bay Public School, zoned Newcastle High
- Water Rates: Approx. $850 p/a + usage
- Council Rates: Approx. $2,200 p/a
- Community Rates: Approx. $700 p/a
- Potential Rental Return: Approx. $740-$780 p/w
Disclaimer:
All information provided by Wilton Lemke Stewart in the marketing of a property for sale or lease has been sourced from various third-party outlets that we deem reliable. Nonetheless, Wilton Lemke Stewart cannot ensure its absolute accuracy, and we bear no responsibility and disclaim all liability for any errors, omissions, inaccuracies, or misstatements in the information provided. Prospective buyers and tenants are encouraged to conduct their own due diligence and rely on their own investigations. All images, measurements, diagrams, renderings, and data are indicative and for illustrative purposes only, subject to potential changes.








 View more
View more View more
View more View more
View more View more
View more
