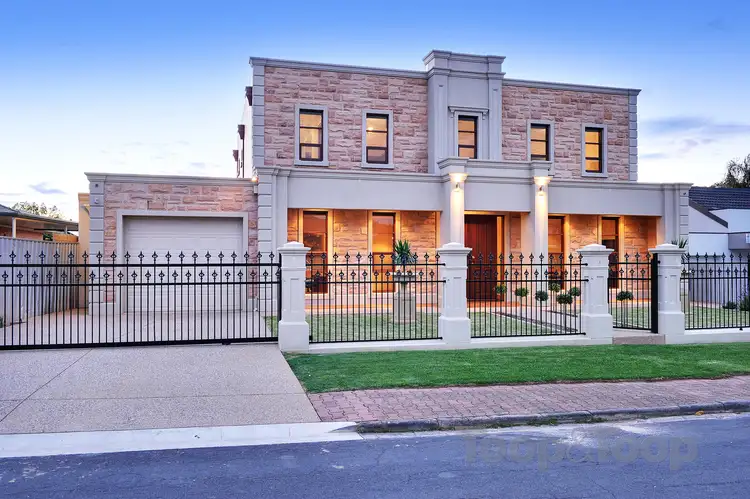Distinguished by a striking street presence there is an exceptional feel to this grand luxury home. Built in 2010 to exacting standards the result is more than 350m2 of indulgent living over two levels. Boasting a prestigious list of quality features and a fabulous floorplan, every need is considered for the growing family as well as every possibility to entertain with generosity and ease.
The street presence of the stone-fronted home is stately. Set in manicured gardens behind a secure private fence, the entry is imposing with formal garden features and path leading to the welcoming portico. Large double front doors open to a wide entrance hall with high coffered ceilings, decorative cornices, stunning lighting and immaculate porcelain tiles. Making an immediate statement with the array of fine finishes there is a promise of the standard to expect. The entrance hall leads past reception areas to the open plan living to the heart of the home, overlooking the rear outdoor entertaining area. The Modern French Provincial kitchen has numerous features and plenty of style with granite bench tops and splash backs, stainless steel appliances and walk-in pantry. The kitchen conveniently flows through to the casual living and dining, so spacious for everyday living accommodating the extended family and friends. The ground level of the home also features a large home office with polished jarrah floors and a home theatre room. Ascending the staircase to the upper storey, this level boasts extensive accommodation for the family with five generous-sized bedrooms. Parents can retreat in privacy with the master suite boasting a fabulous walk-in robe and luxurious ensuite. Bedroom two also offers an ensuite and built-ins and would suit guests or extended family. The three remaining bedrooms share the family bathroom. The sixth room upstairs would configure ideally as a nursery or study.
Indoors flows seamlessly to outdoor via sets of double doors from the living areas. With a wide undercover deck overlooking the rear garden there is heaps of room to develop this area further with the potential to create a full outdoor kitchen. The garage with internal access to the casual living, adds to the storage and working area with built-ins and shelving. Opening at either end, it offers extra space for hobbies and entertaining.
There is room to run and play with a short walk to the reserve at the end of the street. Located in one of Adelaides most sought after locations, Magill, enjoy a coffee or brunch at popular local caf Long Lost Friend, stroll along Magill road for specialty furniture and home dcor/lifestyle shops. Be spoilt for choice with a number of schools in the vicinity including, Norwood-Morialta High, Magill Primary, Rostrevor and Pembroke Colleges. Such a fantastic opportunity for those families looking for a multi-generational living, this is a fantastic family home.
In detail:
Built 2010
377m2 build, 660m2 land, 21.34m frontage
5 bedrooms: Master with walk-in robe, ensuite, freestanding bath. Bedroom 2 with ensuite & BIR
Kitchen: walk-in pantry, 900 mm wide oven, 5 burner gas cooktop. Granite bench tops & splashbacks, servery to outdoors, soft close drawers
All bathrooms with floor to ceiling tiling, stone top vanities, frameless glass screens, rain showers, temp-controlled instant gas water
Downstairs large powder room
Generous storage: large walk-in robe to main bedroom, bedrooms with built-ins & study desks, built-ins to laundry & garage, under-stair storage
Ducted reverse cycle air conditioning
3m high ceilings downstairs 2.7m upstairs, high door frames, coffered ceilings, porcelain flooring
LED down lighting
Surround sound to home theatre
Undercover entertaining deck, electric Ziptrak blinds, built-in speakers, plumbed for hot/cold water & gas, downlights
Charcoal barbecue
Auto sliding driveway gate, auto panel lift door to garage
Security system with cameras front & rear
Rainwater tank
For more information, ToopCreate Kitchen Design & ToopFurnish, please visit www.18frederick.toop.com.au








 View more
View more View more
View more View more
View more View more
View more
