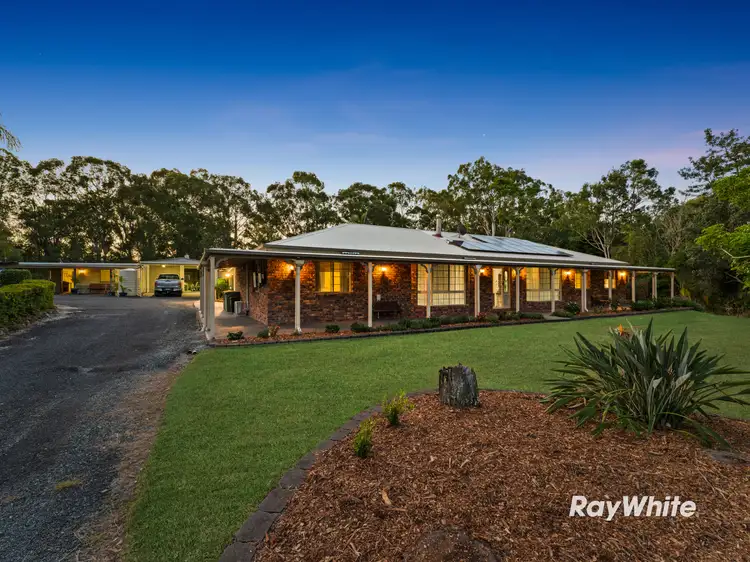The Ryan Trama Team proudly presents 18 Gardenia Court in Park Ridge South. This incredible DUAL-LIVING property is situated on over 2 acres of prime land within the 'EMERGING COMMUNITY' Zone of the Park Ridge South Master Plan, making this not only an exceptional property for extended or multi-generational families, but for land-bankers and investors alike.
YOUR DREAM ACREAGE LIFESTYLE:
With two separate and self-contained dwellings, this property is perfect for extended and multi-generational families, or those looking to work from home.
As you enter the main residence, you are greeted by an expansive floorplan, full of character. The central kitchen features a spectacular 40mm timber island bench with waterfall edges, as well as superior modern appliances, and plenty of additional bench-top & storage space. The kitchen connects seamlessly with two large internal living areas, both featuring large bay windows and both warmed during the cool Winter months by a combustion wood heater, complimented by an exposed brick feature wall.
There is room for the whole family with four spacious bedrooms. The air-conditioned master retreat easily caters for a king-sized bed, and features a walk-through wardrobe and luxurious ensuite. The main bathroom boasts dual-sinks and a relaxing bath.
THE ULTIMATE ENTERTAINER:
Step outside, and you are greeted by an incredible outdoor entertaining space, with insulated patio cover, spanning the full length of the residence. The pool room is the perfect addition to this entertaining space - it includes a wet bar with sink and bench-top for preparing your favourite cocktails.
The separate outdoor deck, overlooking the tropical in-ground pool, is also insulated, and features an in-built BBQ kitchen complete with sink and fridge. The waterfall feature to the pool creates the perfect ambience as you lounge by the pool.
The outhouse and outdoor shower are ideal for the kids who are in and out of the pool in Summer! This truly is the ultimate lifestyle property.
SELF-CONTAINED SECOND DWELLING:
The second dwelling is perfect for teenagers, the extended family or even as a home office. It boasts a large open plan main living area with modern kitchen and electric appliances. It also features an oversized bedroom and two-way bathroom.
A RANGE OF STORAGE OPTIONS:
The secure two-bay shed features lock up parking for two vehicles. In addition to this, there is undercover parking for 5 more vehicles. The separate 6m x 6m shed is the perfect workshop, and there is a large carport for the undercover storage of caravans or boats.
SUSTAINABLE LIVING:
Four large water tanks ensure an ample supply of water, whilst the bore with four outlets around the property is ideal for watering the gardens and washing vehicles. There is also a large solar system and separate solar hot water system to reduce your environmental footprint.
INVEST FOR THE FUTURE:
Elevated and flood-free, this premium 8,044m2 allotment boasts significant potential - Earmarked for future small lot subdivision within the Logan City Council's Park Ridge South Master Plan (Subject to Council Approval), this is an opportunity not to be missed!
PROPERTY FEATURES:
- 8,044m2 of prime, elevated and flood-free land
- Emerging Community Zone
- Resort style in-ground concrete pool
- Outdoor entertainment area with inbuilt BBQ kitchen
- Solar system + solar hot water
- Bore with 4 outlets
- Fire pit with quality timber seating
- Children's playground with swings, slide and sandpit
- 3 large water tanks + additional smaller water tank
- Multiple powered sheds and carports
- Outhouse with toilet and shower - perfect for gatherings around the pool
MAIN RESIDENCE FEATURES:
- Expansive floorplan with 4 bedrooms and 2 large living areas
- Impressive central kitchen
- Huge outdoor entertaining area with adjoined pool room with wet bar
- Two huge living areas
- Master retreat with walk-through wardrobe and ensuite
- Main bathroom with dual-sinks and relaxing bath
- Combustion wood heater
- Sky light to kitchen
- Separate laundry
- Wrap-around veranda
SELF-CONTAINED SECOND DWELLING FEATURES:
- Fully equipped kitchen with generous bench space and modern appliances
- Large open plan living area
- Generous bedroom
- Two-way bathroom
*Disclaimer: We have in preparing this advertisement used our best endeavours to ensure the information contained is true and accurate, but accept no responsibility and disclaim all liability in respect to any errors, omissions, inaccuracies or misstatements contained. Prospective purchasers should make their own enquiries to verify the information contained in this advertisement.








 View more
View more View more
View more View more
View more View more
View more
