$1,250,000
4 Bed • 2 Bath • 2 Car • 576m²
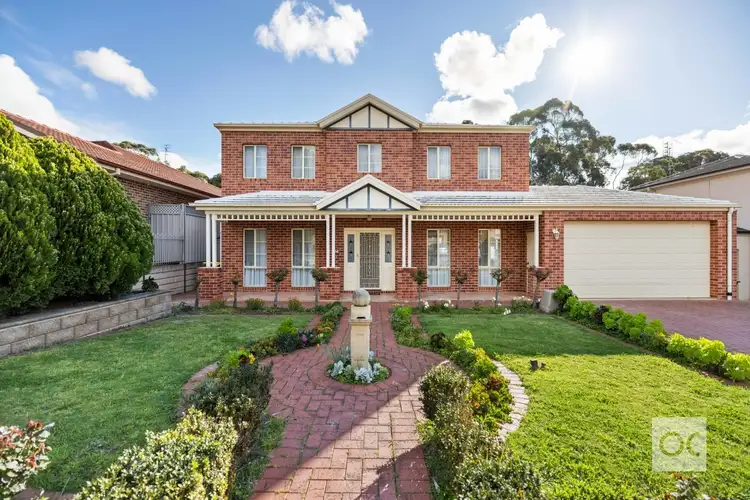
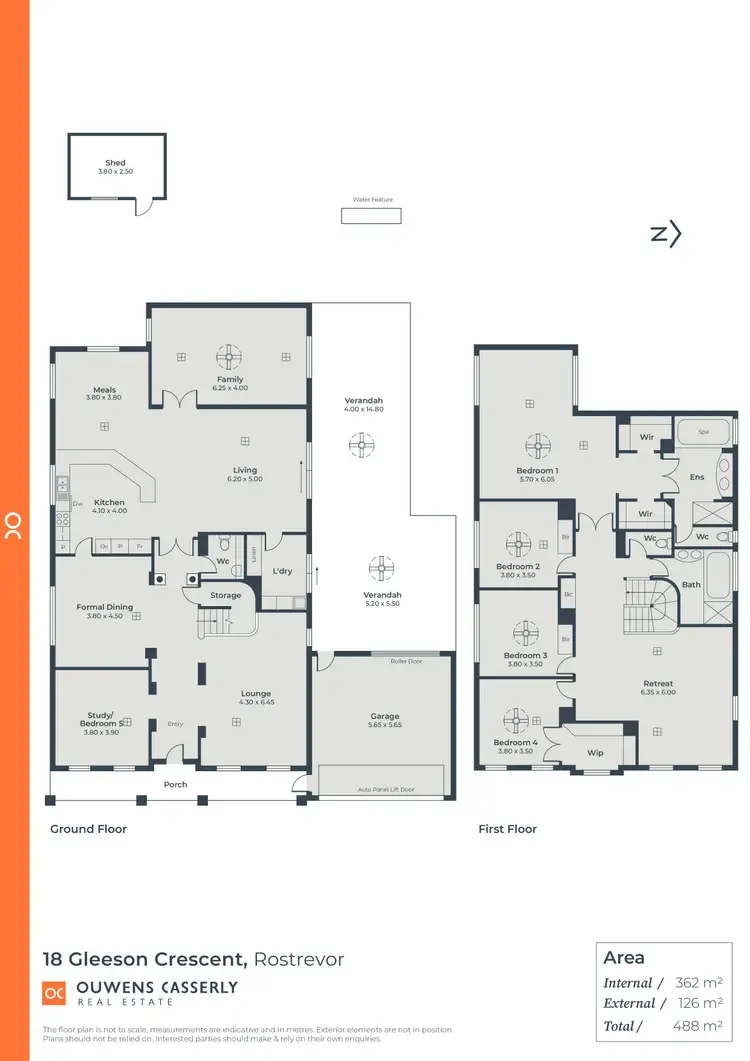
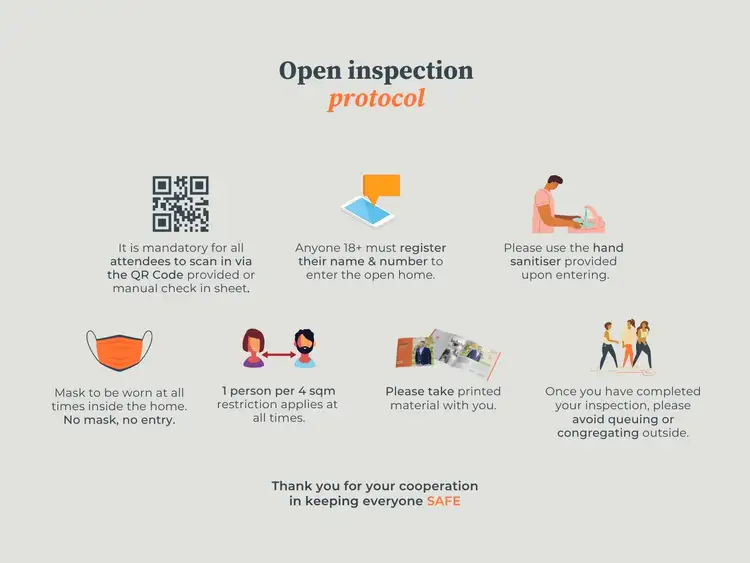
+19
Sold
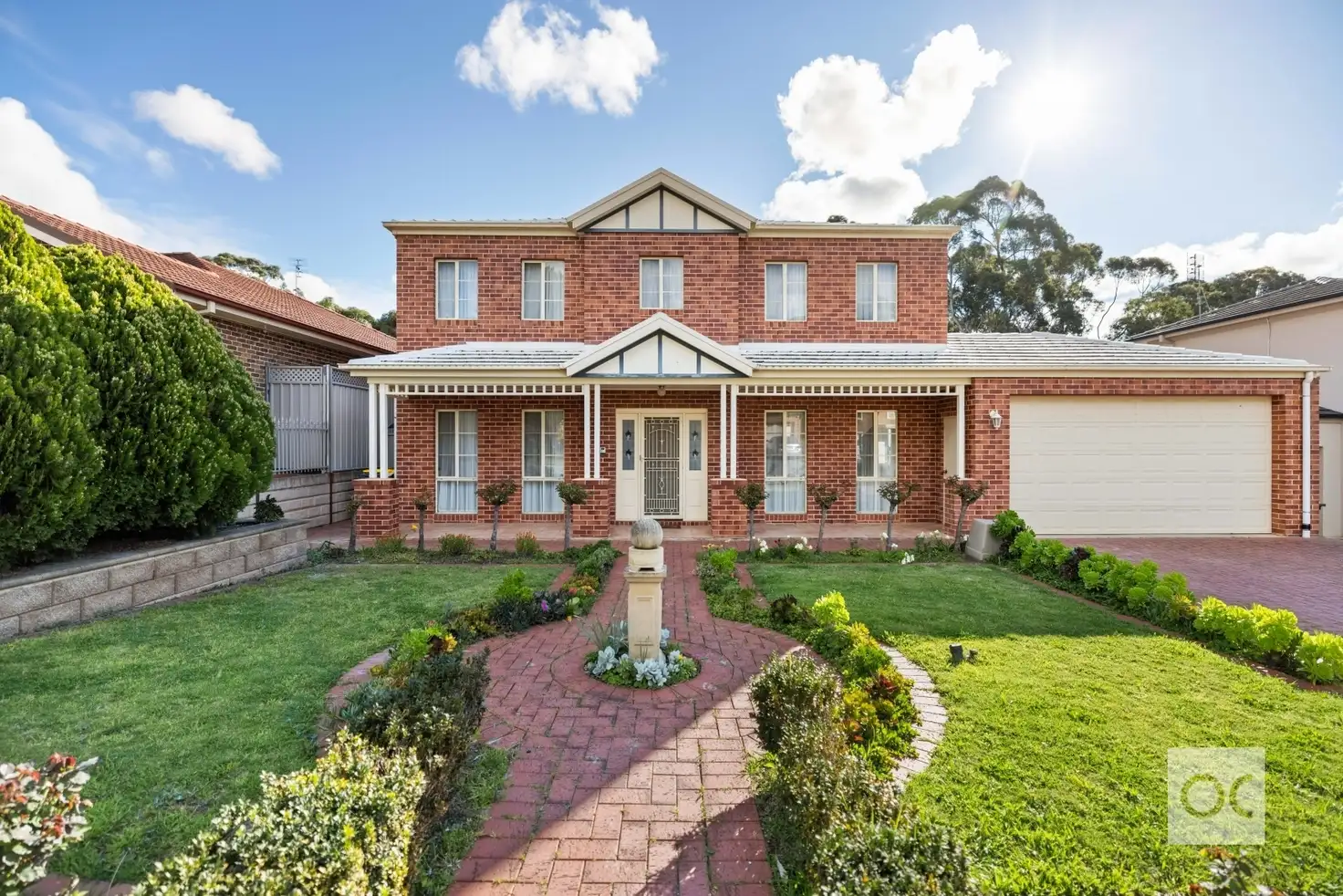


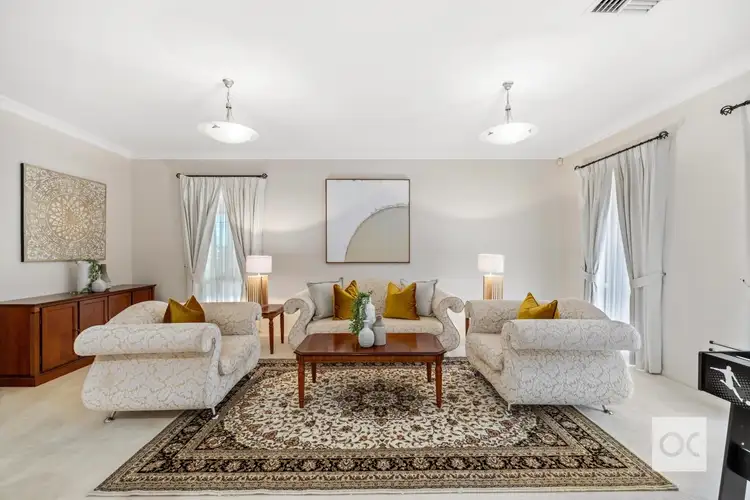
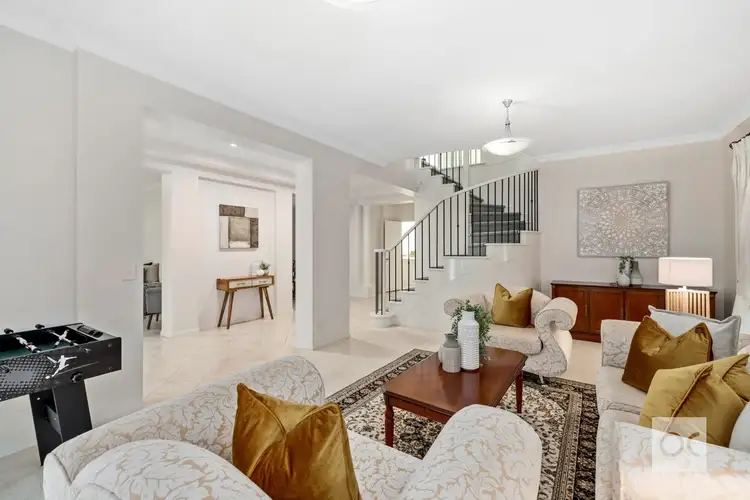
+17
Sold
18 Gleeson Crescent, Rostrevor SA 5073
Copy address
$1,250,000
- 4Bed
- 2Bath
- 2 Car
- 576m²
House Sold on Sat 25 Sep, 2021
What's around Gleeson Crescent
House description
“A boundless two-level crowd-pleaser that grows with you in a gorgeous setting”
Council rates
$2541.55 YearlyLand details
Area: 576m²
Property video
Can't inspect the property in person? See what's inside in the video tour.
Interactive media & resources
What's around Gleeson Crescent
 View more
View more View more
View more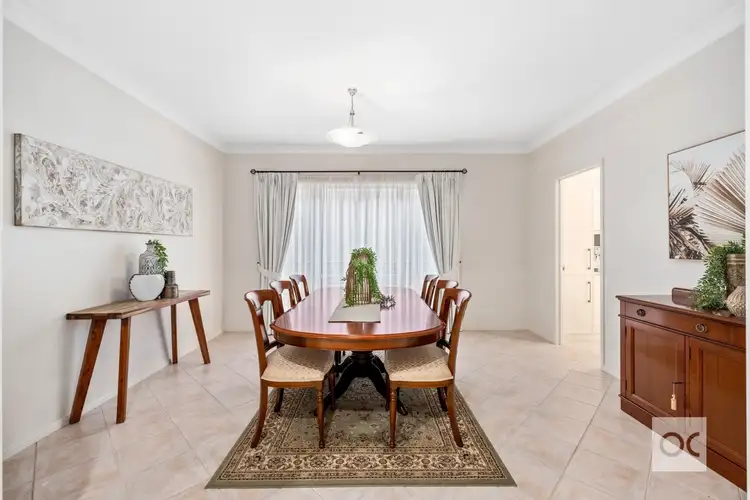 View more
View more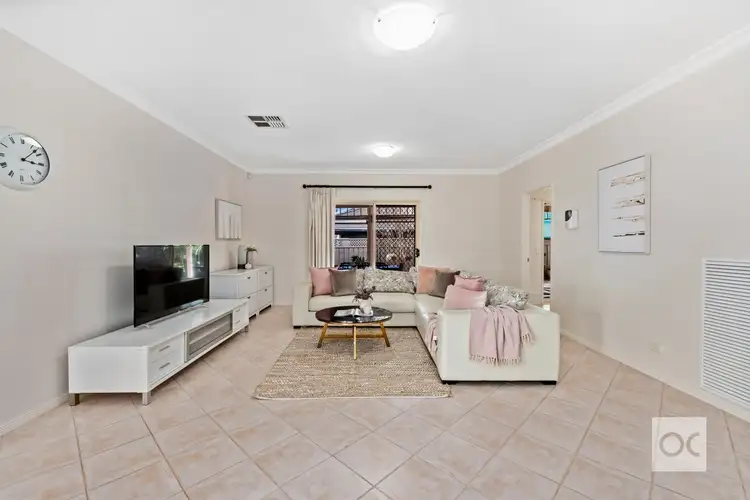 View more
View moreContact the real estate agent

Damien Willis
OC
0Not yet rated
Send an enquiry
This property has been sold
But you can still contact the agent18 Gleeson Crescent, Rostrevor SA 5073
Nearby schools in and around Rostrevor, SA
Top reviews by locals of Rostrevor, SA 5073
Discover what it's like to live in Rostrevor before you inspect or move.
Discussions in Rostrevor, SA
Wondering what the latest hot topics are in Rostrevor, South Australia?
Similar Houses for sale in Rostrevor, SA 5073
Properties for sale in nearby suburbs
Report Listing
