Luxurious lifestyle in peaceful, idyllic rural setting
Capturing sweeping rural views to the north, this attractive, generously proportioned home is perfectly sited on a 6,046 m2 parcel of land in a peaceful setting, near historic Murrumbateman village. Constructed approximately two years ago, the home showcases the finest of contemporary design, materials and colour schemes and is sure to appeal from first sight.
The spacious north facing open plan living area forms the hub of the home, with full length windows framing the views. The private outlook over the landscape is a distinguishing feature of the home and can be enjoyed from the stunning kitchen. Featuring a vast Caesarstone benchtop with breakfast bar and a glass splashback in a complementary shade, a range of Baumatic stainless steel appliances, including a stylish range-hood, glass cooktop, oven and dishwasher, as well as a sizeable walk in pantry, it will please the most demanding of chefs.
Attractive, large flooring tiles in a neutral tone extend through living areas and hallway. On cool, rainy winter days, there is the steady warmth of a Masport slow combustion heater, for a cosy atmosphere. Ducted reverse cycle air conditioning has three zones and provides warmth or cooling in any season and as all windows are double glazed, the energy rating is substantial.
A separate living area, currently used as formal dining, provides an additional peaceful space.
The main living area flows out onto the expansive, under-roofline entertainment area which is yet another standout feature of the home and takes advantage of the direct north aspect and outlook, so can be enjoyed all the year round. This is an ideal space for relaxed dining, morning, noon or night and the space will comfortably accommodate many friends as well and is equipped with a ceiling fan and complemented by a spa, located in a sheltered nook at one end, which also links directly to the master bedroom via sliding glass doors.
All aspects of this beautiful home have been designed to maximise space and light, from the extra wide entry and hallway and the high ceilings throughout, to the large living areas and bedrooms, which all have full-length windows. Attention to detail and the highest quality finishes are on display throughout.
These attributes are reflected in the palatial master suite, which also takes in the serene and private outlook to the north. Enjoy the sheer indulgence of the huge walk-in robe/dressing room and ensuite bathroom, which has a sparkling tile feature wall in the shower and double vanities. The luxuriously proportioned master bedroom opens onto a private deck with a spa, where you can relax from the cares of the day, while contemplating the view.
Situated at the opposite end of the home are three other spacious bedrooms, all having built-in robes and quality carpets in contemporary charcoal, with deep underlay. These are serviced by the stylish main bathroom, which has a separate shower and deluxe bath. Nearby is a large laundry with ample storage.
Water supply is provided by 110,000 and 4,000 litre rain water tanks. The garden is fully irrigated by the nearby bore which is shared by Carrington Park and all residents pay a small fee for this service.
The over-sized double garage can easily accommodate two large vehicles. When friends or family gather, the extensive gravelled parking area will easily handle the numbers. The neat, well maintained gardens surrounding the home provide scope for play, keeping pets large or small and an ideal level area for the green thumbs.
Come and enjoy all that this country lifestyle can offer, within this family friendly community.
Features:
- Masterton "Hampton" design, with quality inclusions and separate living areas
- Private rural outlook north towards Yass
- Space is maximised throughout
- Stunning chef's kitchen with Caesarstone island benchtop and country style walk-in pantry
- Luxurious, separate master bedroom with generous walk-in robe and ensuite
- Bedrooms 2, 3 and 4 are spacious and all have built-in robes
- Ducted reverse cycle air conditioning with 3 zones
- Masport slow combustion heater in main living area
- Double glazed windows throughout
- Expansive, under-roofline entertaining area, facing north, with spa
- Over-size double garage and private car park
- Neatly maintained gardens with established fruit trees and irrigation
- 110,000 and 4,000 litre rain water tanks plus bore water for garden
- Established, family friendly neighbourhood within "Carrington Park"
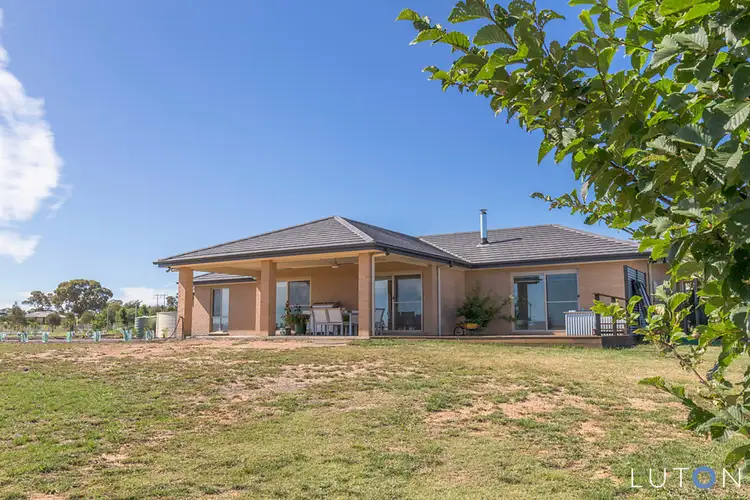
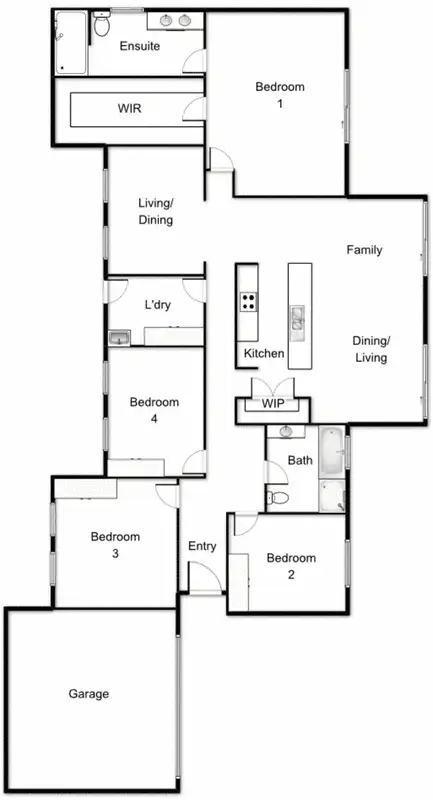
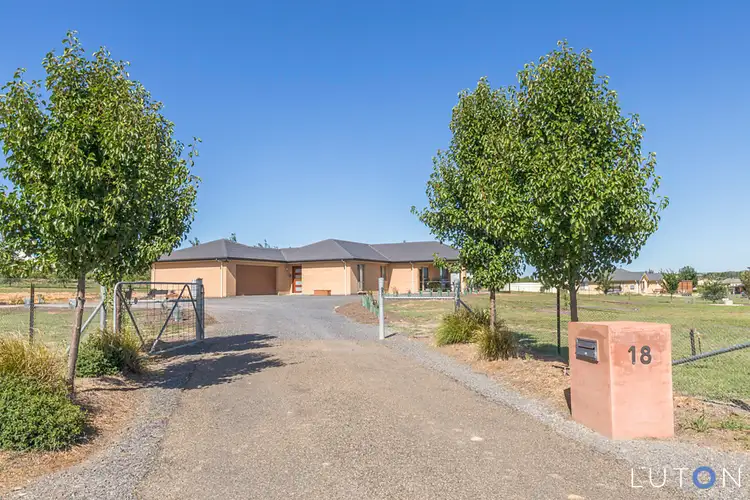
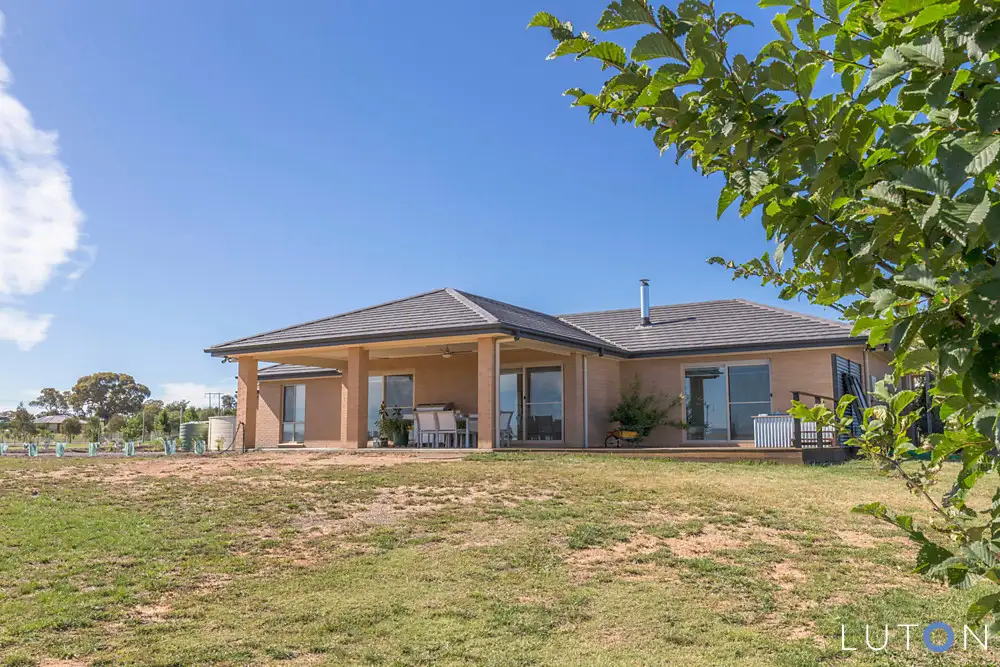


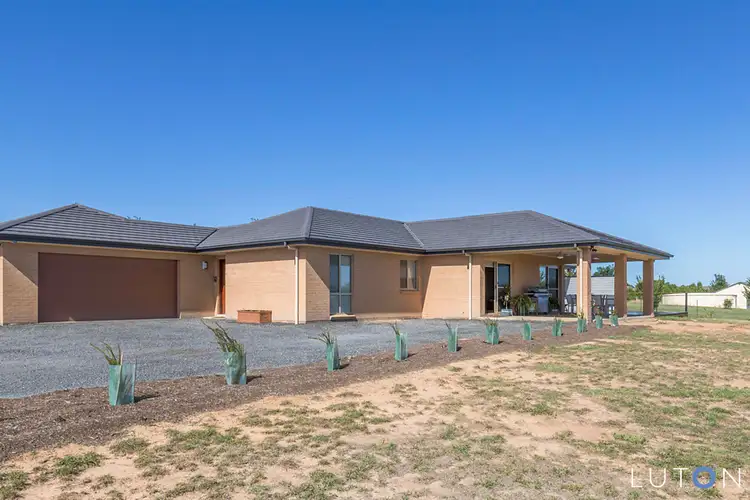
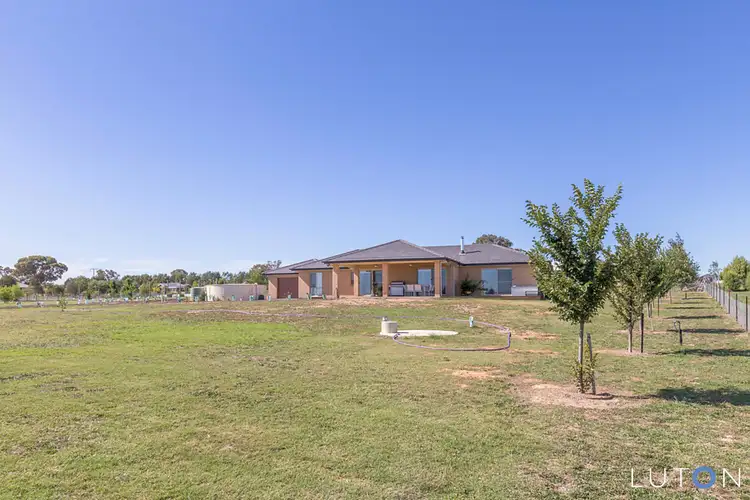
 View more
View more View more
View more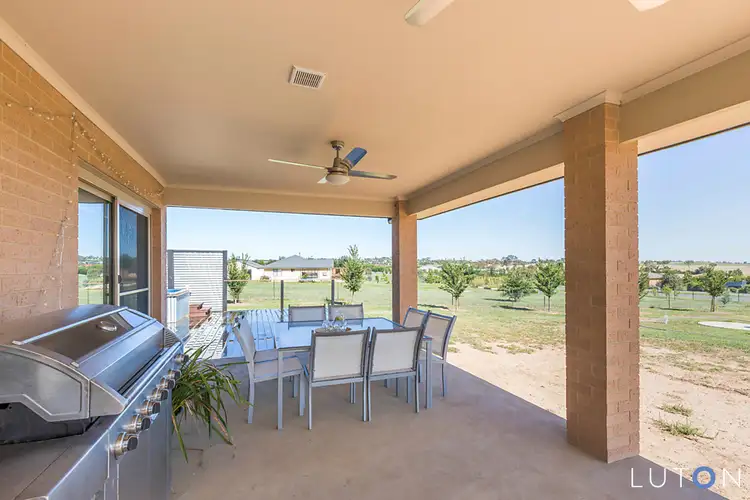 View more
View more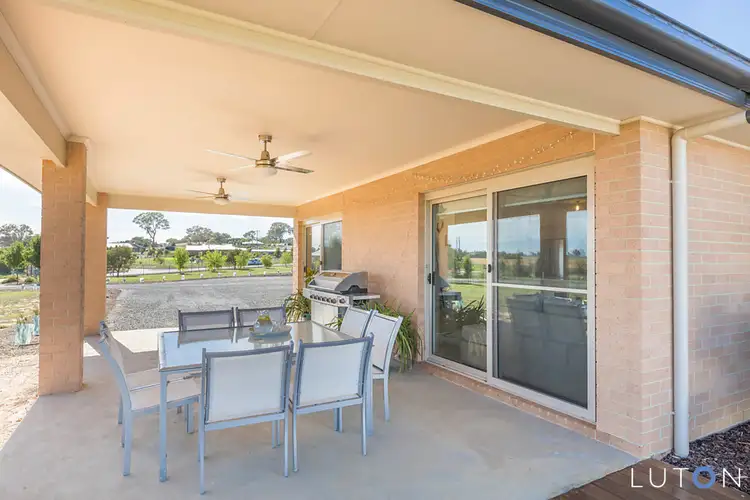 View more
View more
