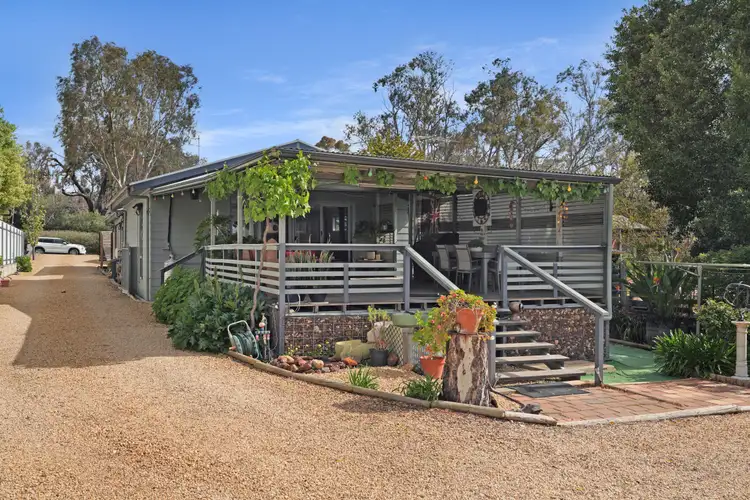Privately hidden and tucked away in the heart of Lyndoch, within the prestigious Barossa Valley Wine Region, this charming 3 bedroom, 2 bathroom home on a generous 1,090m² block at 18 Gramp Court offers a rare opportunity in a sought-after location. Perfect for families, couples, or investors, it combines quality living with an enviable lifestyle, all in one exceptional package!
Step outside to the expansive, fully enclosed decked outdoor area, where the verandah creates the perfect setting for barbecues, celebrations, or relaxed gatherings with family and friends. Whether you're entertaining or unwinding, this outdoor space offers both comfort and functionality. Adding to the appeal, the generous carport and double garage provide parking for up to five vehicles, while a separate storage room offers plenty of space for hobbies, tools, or a dedicated workspace, catering to a wide range of lifestyle needs.
Close to local amenities, schools, Barossa Park recreational facilities, and world-class wineries. Enjoy the charm of Lyndoch with its vibrant cafes, lush green spaces, and the stunning natural beauty of the surrounding countryside. This location offers a truly idyllic lifestyle, blending comfort, style, and convenience. This property will be going to Auction unless SOLD prior, to register your interest please phone Sheridan Huddy on 0435 011 267 or Darren Pratt on 0428 881 406.
Features You'll Love:
• As you approach the home, you'll come across a long, private driveway that guides you to the front entrance, with plenty of parking space
• Upon entering through the front door from the porch, you'll be met with elegant flooring that continues seamlessly through the kitchen, dining, and hallway, creating a cohesive and inviting feel throughout the home
• Just off the entryway to the left, down the hallway, you'll find all three bedrooms, laundry, storage cupboard and the main bathroom.
• The main bathroom is centrally located and includes a separate vanity area and toilet, offering added convenience for everyday living
• Bedrooms two and three are both generously proportioned and feature the added convenience of built-in robes
• The generous master bedroom is complete with its own private ensuite and a walk-in robe for added comfort and convenience
• Off to the right from the entrance and you'll step into the open-plan living area, combining the lounge, dining, and kitchen spaces. It's the ideal setting for entertaining family and friends, offering plenty of space to relax and enjoy.
• The centrally located kitchen is thoughtfully designed for functionality, featuring ample cupboard and bench space, a 90cm oven, and a gas cooktop. It flows effortlessly to the outdoor entertaining area, making hosting simple and enjoyable
• Step outside to the expansive fully enclosed decked outdoor area. The verandah area, creates an ideal setting perfect for hosting barbecues or special gatherings with family and friends
• The spacious carport and double garage offer parking for up to five vehicles, while the additional storage room provides ample space for hobbies, storage, or a dedicated workspace
• Featuring two rainwater tanks x1 22,500-litre and x1 45,000-litre, this sustainable addition offers added convenience by supporting the garden and being plumbed directly into the home
• For year-round comfort, the home offers two split systems, five ceiling fans, and a combustion fireplace, providing efficient heating and cooling throughout the seasons
Location Highlights
• Kies, Chateau Yaldara, Kellermeister, Burge Wineries etc
• Eateries - Lyndoch Hotel, Lord Lyndoch, The Table Cafe, Bakery
• Shopping - IGA Lagana, True Value Hardware Store, Butchers
• Barossa Bike / Walking Trail
(Gawler, Lyndoch, Rowland Flat, Tanunda, Nuriootpa, Angaston)
• Barossa Park, Lyndoch Recreation Park
• Lyndoch Primary & St Jakobi Lutheran primary Schools
• To Gawler 15 mins / To Tanunda 14 mins
• To Adelaide CBD via Gawler 57 mins
Specifications:
• Built - 2009
• Builder - Sarah Homes
• House - 149 m2 (approx.)
• Land - 1090 m2 (approx.)
• Frontage - 14 m (approx.)
• Zoned - TN - Township Neighbourhood
• Council - Barossa
• Rates - $2400 approx.
• Hotwater - Solar
• Easement - Nil
• Mains Water - Yes
• Rainwater - x2 22,500/ 45,000 litres fully plumbed to home
• Mains Electricity - Yes
• Solar - 1.5kw
• Gas - LPG - leased bottles
• Sewerage - Septic -Back LHS
• NBN Available - FTTP
• Heating - Split system x2 , Combustion fireplace
• Cooling - Split system x2, Ceiling fans all bedrooms and living
The safety of our clients, staff and the community is extremely important to us, so we have implemented strict hygiene policies at all our properties. We welcome your inquiry and look forward to hearing from you.
RLA 345285
*Disclaimer: Neither the Agent nor the Vendor accept any liability for any error or omission in this advertisement. All information provided has been obtained from sources we believe to be accurate, however, we cannot guarantee the information is accurate and we accept no liability for any errors or omissions. Any prospective purchaser should not rely solely on 3rd party information providers to confirm the details of this property or land and are advised to enquire directly with the agent in order to review the certificate of title and local government details provided with the completed Form 1 vendor statement.








 View more
View more View more
View more View more
View more View more
View more
