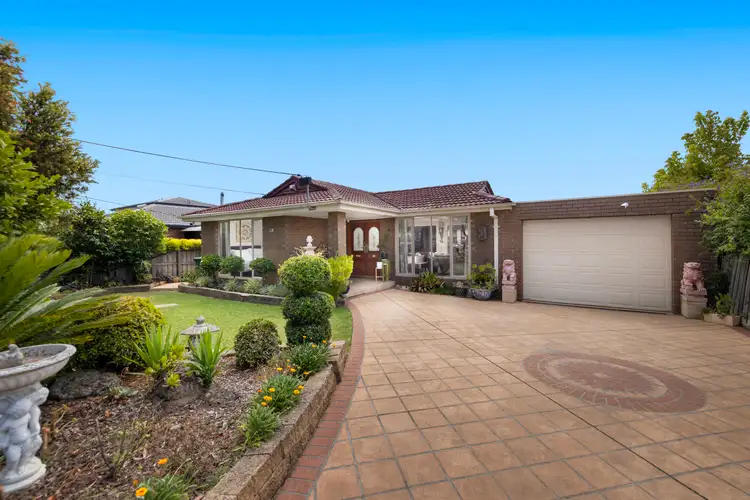Situated in the sought-after suburb of Scoresby, 18 Grayson Drive presents a modern sanctuary meticulously designed for contemporary family living and professional convenience. This four-bedroom residence combines sophisticated style, unrivaled functionality, and thoughtful features to deliver the ultimate lifestyle.
Upon entering, you are welcomed into the expansive lounge, a light-filled haven with ample space for relaxation, family time, or entertaining guests. The room's neutral tones and elegant finishes create a calming ambiance, setting the tone for the rest of the home. Adjacent to the lounge is the master suite, a serene retreat featuring a spacious built-in robe, pendant lighting, and a luxurious ensuite. This private sanctuary is complemented by its designer touches, including a sleek vanity and premium fixtures, offering a tranquil space to unwind.
The two bathrooms are nothing short of exquisite, each boasting floor-to-ceiling tiles that exude sophistication. The stone vanity tops add a touch of elegance, while the glass block windows invite in natural light while maintaining privacy. The main bathroom services the other three generously sized and well-appointed bedrooms and features a spa bathtub, a perfect indulgence for ultimate relaxation, alongside an oversized shower and modern fixtures that elevate the experience.
At the heart of the home, the open-plan kitchen, meals, and family area seamlessly blend style and practicality. The gourmet kitchen is a true showstopper, featuring a dazzling white stone benchtop, dual dishwashers, a 5-burner gas cooktop, a built-in TV, and a breakfast bar ideal for casual meals or entertaining. The pull-down spray faucet and high-end appliances cater to both culinary enthusiasts and busy households. The adjacent dining area, complete with a wood-burning fireplace, creates a cozy and inviting atmosphere perfect for intimate dinners or festive gatherings. Beyond the dining space, the expansive family area is highlighted by frameless windows that flood the room with natural light, making it an ideal spot for relaxation or socializing.
Adding to the home's versatility is the capacious home office/studio, a self-contained space complete with its own kitchen, bathroom, and abundant storage. The home office/ studio, features two long benches and a commercial-grade stainless steel double sink, making it a functional and stylish addition. This separate zone is ideal for remote work, a creative studio, or even independent living quarters.
Step outside to a neatly landscaped backyard, a peaceful retreat perfect for unwinding or entertaining. The spacious gated Carport, which doubles as a Pergola area, is a standout feature, offering flexibility for hosting gatherings or parking two cars with ease. The additional garden shed and storage room further enhance the practicality of this home.
Every corner of the home showcases thoughtful details, from the premium Blackbutt flooring that flows throughout to the commercial-grade tinted windows, 3 phase power, HD CCTV surveillance, LED lighting, and secure digital lock doors. Modern comforts such as ducted heating, evaporative cooling, and split systems in the lounge and home office ensure year-round comfort, while the advanced security alarm system provides peace of mind.
Features:
• 4 Bedrooms
• 3 Bathrooms
• 2 Living
• Capacious Home Office/ Studio with Kitchen, Bathroom
• Open Plan Kitchen, Meals, and Family
• White Stone Benchtop
• 5 Burner Gas Cooktop
• Dual Dishwasher
• Built-in TV in the Kitchen
• Breakfast Bar
• Skylight in Kitchen
• Wooden Feature Walls
• Pull-Down Spray Faucet
• Wood Burning Fireplace in Dining Area
• Master Ensuite and Built-in Robe
• Pendant Light in Master Bedroom
• Spa Bathtub in Main Bathroom
• Floor to Ceiling Tiles in the Bathrooms
• Frameless Windows in the Family area
• Lounge
• Glass Block Windows
• Stone Vanity Top in Bathrooms
• Commercial Standard Stainless Steel Double Bowl Sink in Studio
• Ducted Heating, Evaporative Cooling, and 2x Split Systems
• Blackbutt Flooring, Tiles, and Floating Floorboards
• Commercial Tinted Windows
• Storage Room
• Garden Shed
• Security Alarm System
• Digital Lock Doors
• LED Lighting
• CCTV surveillance
• 3 phase power
Location:
Located in the heart of Scoresby, 18 Grayson Drive offers an enviable combination of convenience, accessibility, and community-focused living. This prime address is surrounded by essential amenities, including Scoresby Secondary College, Carrington Primary School, and Scoresby Primary School, offering quality education options for families. For recreation, residents can enjoy the nearby Carrington Park and Benedikt Reserve, perfect for outdoor activities and relaxation. Shopping and retail needs are easily met with HomeCo Knoxfield, Westfield Knox, and Stud Park Shopping Centre just minutes away. Connectivity is seamless with Ferntree Gully Train Station providing efficient access to Melbourne's CBD and surrounding suburbs. Whether you're raising a family, investing, or simply enjoying suburban living, 18 Grayson Drive, Scoresby is a location that caters to every lifestyle need.








 View more
View more View more
View more View more
View more View more
View more
