Property Highlights:
- The perfect first home or investment set on a lovely 505.9sqm parcel of land
- Spacious open plan living and dining room set at the front of the home
- Updated kitchen with 40mm benchtops, gas cooking and a breakfast bar
- Three bedrooms, two with built-in robes for convenient storage
- Centrally located bathroom, plus a handy second WC in the laundry
- Covered alfresco overlooking the fully fenced grassed yard with established gardens
- Fujitsu split system air conditioning, gas bayonets, a combustion fireplace, plus ceiling fans
- Polished cypress pine flooring and a mix of venetian shutters and roller blinds
- 5kW solar system, bottled gas (LPG), plus NBN fibre to the premises
- Convenient updates, including rewiring work, a restored roof, new gutters and downpipes
- Drive through access to a separate oversized single car shed in the yard
Outgoings:
Council Rates: $2,124 approx. per annum
Water Rates: $827.64 approx. per annum
Rental Returns: $525 approx. per week
Tucked away on a no through traffic street in the well established suburb of Woodberry, this classic 1970s brick and tile home delivers the perfect blend of charm and modern updates. Set on a generous 505.9sqm block, this is a home designed for effortless living, whether you're stepping onto the property ladder or adding to your investment portfolio.
Conveniently located just 15 minutes from Green Hills Shopping Centre, you'll enjoy a huge range of retail, dining, and daily essentials right at your fingertips. A 35 minute drive places you in the heart of Newcastle's CBD, where pristine beaches and city life await, while the Hunter Valley Vineyards are just as close for weekends filled with world class wine and food.
A restored roof, new gutters, and downpipes set the stage for a home that's been lovingly maintained. The front lawn is neatly presented, framed by established gardens, while a strip driveway runs along the side of the home, leading to a separate oversized single shed in the backyard, perfect for storage, tinkering, or secure parking.
Step inside and you're greeted by warm, polished cypress pine floors that flow throughout the home. The living and dining area welcomes you in, complete with a Fujitsu split system air conditioner, a cosy combustion fireplace, and two gas bayonets to keep you comfortable year round.
The updated kitchen is sleek and functional, featuring 40mm benchtops, a modern splashback, and a handy breakfast bar that's ideal for casual meals. A built-in pantry keeps everything neatly stored, whilst the Emilia oven with a four burner gas cooktop and range hood makes cooking easy and efficient.
There are three bedrooms on offer, two of which include built-in robes for convenient storage and ceiling fans with lights for additional comfort. The bathroom includes a shower, a vanity and a toilet, while a second toilet located in the laundry adds extra convenience for busy households.
Outdoor living is easy here, with a partially enclosed alfresco area providing the perfect spot for entertaining or relaxing with a cuppa. The backyard is fully fenced and features a lush lawn and lovely established gardens, great for kids, pets, or simply enjoying the outdoors.
Extra features round out the appeal, including a 5kW solar system to help manage energy costs, NBN fibre to the premises for fast internet, bottled LPG gas, and the confidence of rewiring already done.
Set to tick all the boxes for first home buyers and investors alike, we anticipate a large volume of interest for this property. We encourage our clients to contact the team at Clarke & Co Estate Agents today to secure their inspections.
Why you'll love where you live;
- Located just 15 minutes from Green Hills Shopping Centre, offering an impressive range of retail, dining and entertainment options close to home
- A short drive to Beresfield's train station and shopping precinct
- Within easy reach of main road connections, including the New England and Pacific Highways
- 35 minutes to the city lights and sights of Newcastle
- 35 minutes to the gourmet delights of the Hunter Valley Vineyards
***Health & Safety Measures are in Place for Open Homes & All Private Inspections
Disclaimer:
All information contained herein is gathered from sources we deem reliable. However, we cannot guarantee its accuracy and act as a messenger only in passing on the details. Interested parties should rely on their own enquiries. Some of our properties are marketed from time to time without price guide at the vendors request. This website may have filtered the property into a price bracket for website functionality purposes. Any personal information given to us during the course of the campaign will be kept on our database for follow up and to market other services and opportunities unless instructed in writing.

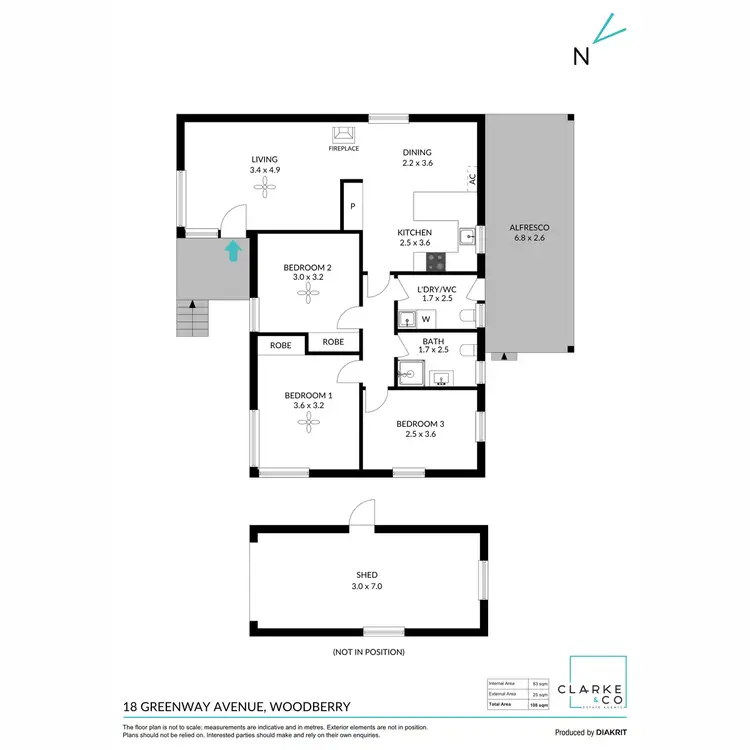
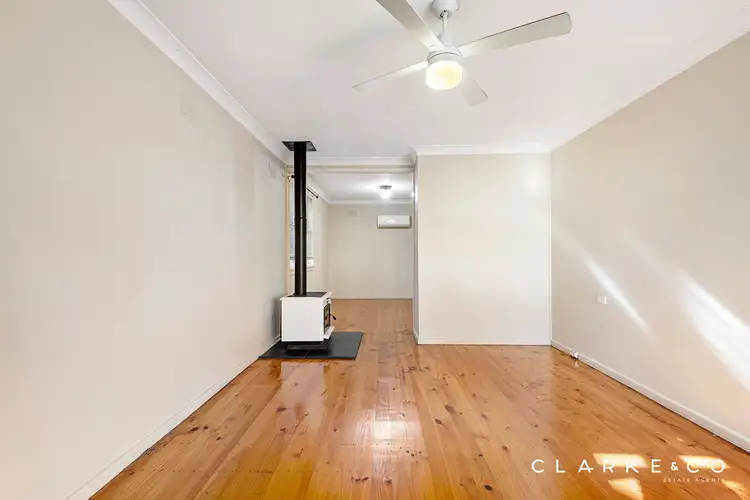
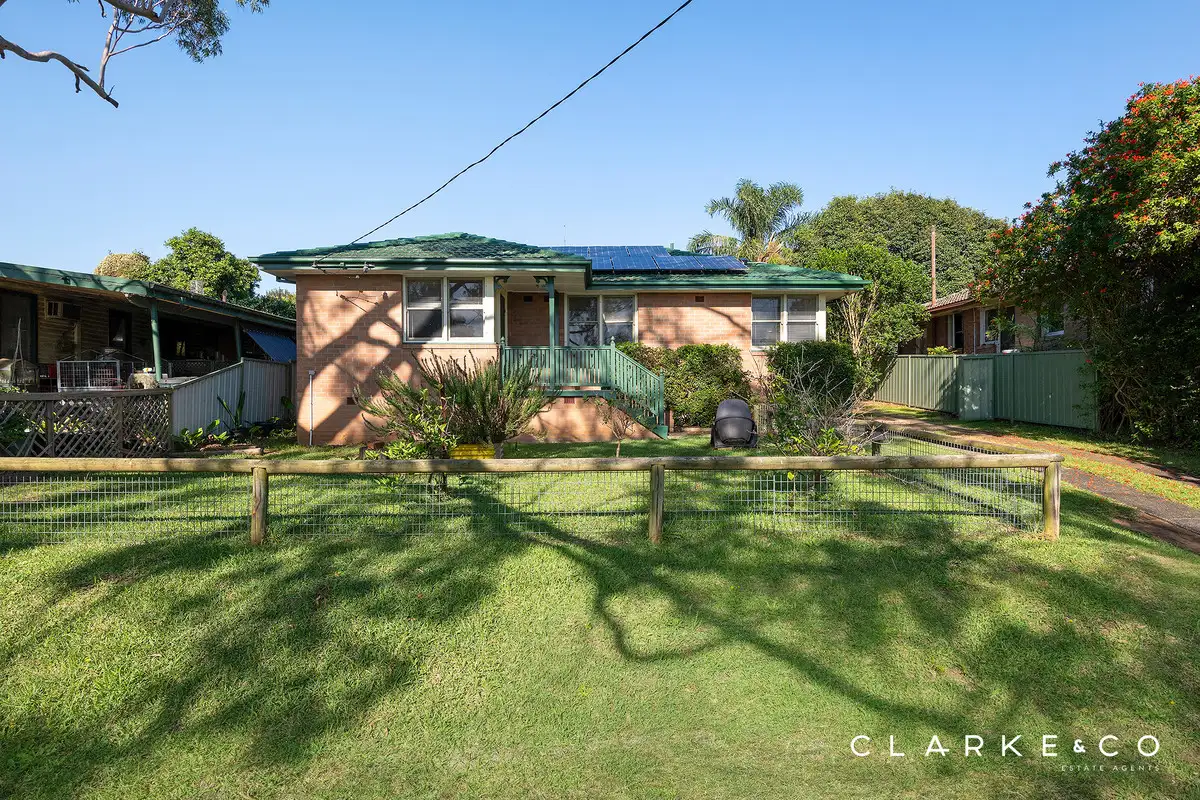


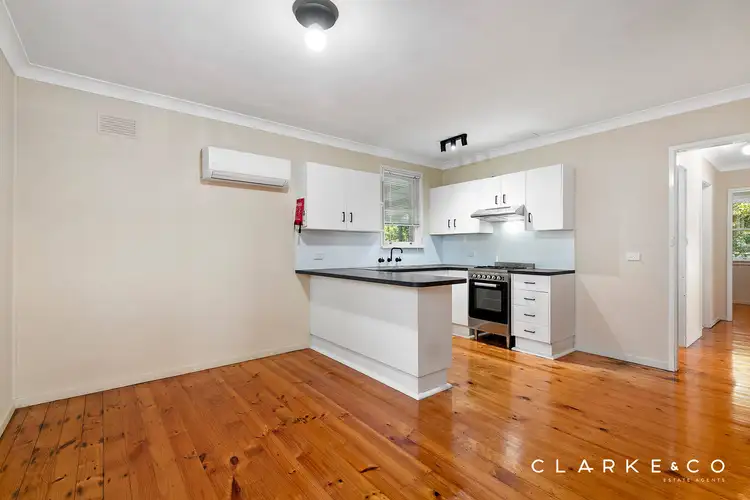
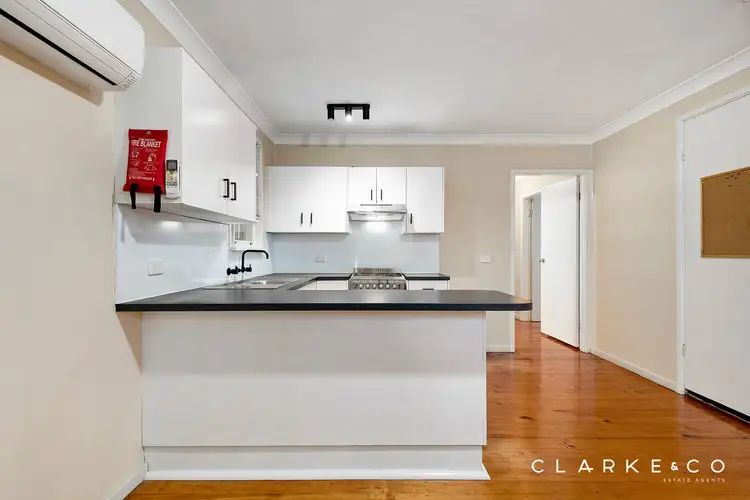
 View more
View more View more
View more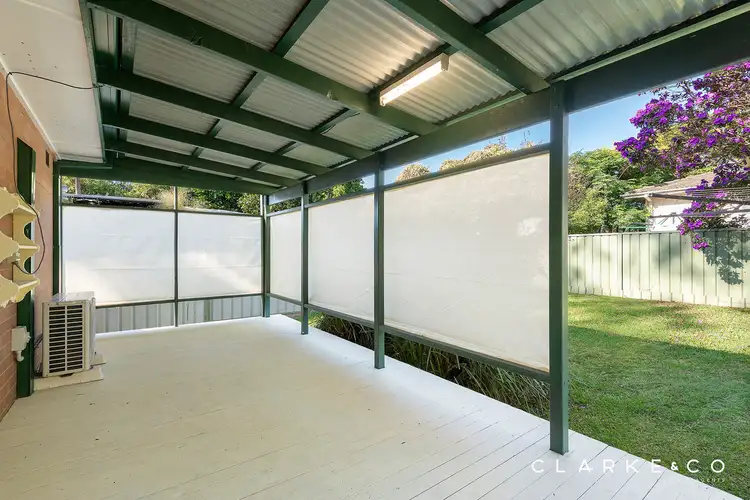 View more
View more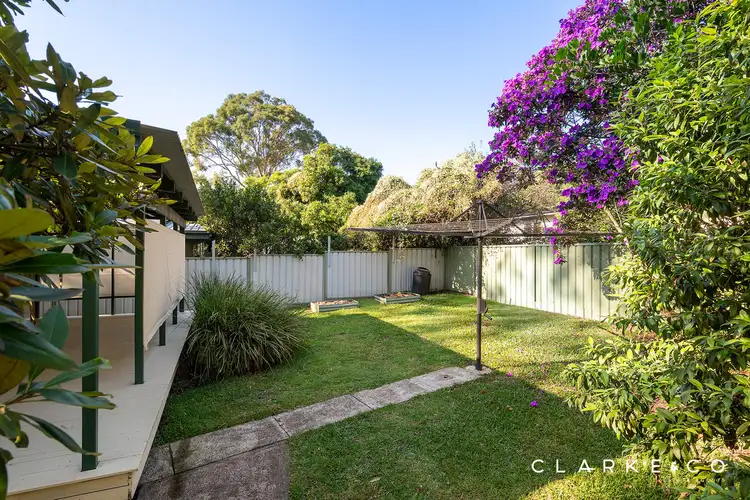 View more
View more
