Price Undisclosed
4 Bed • 2 Bath • 4 Car • 613m²
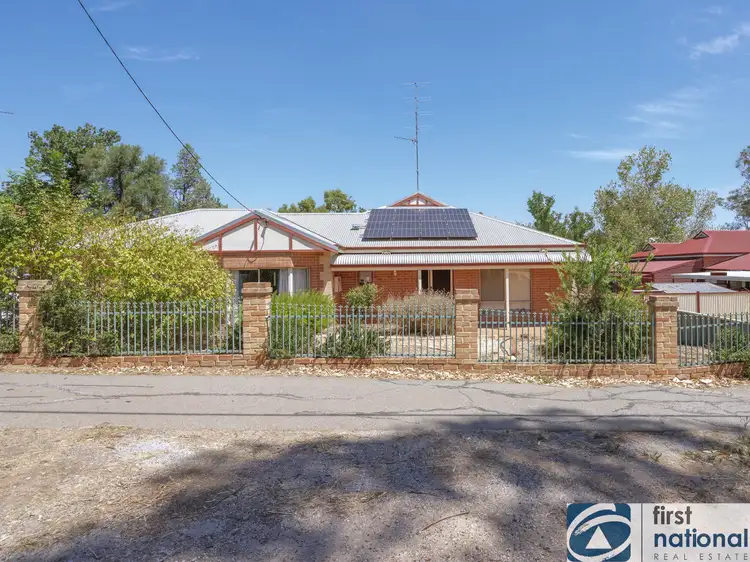
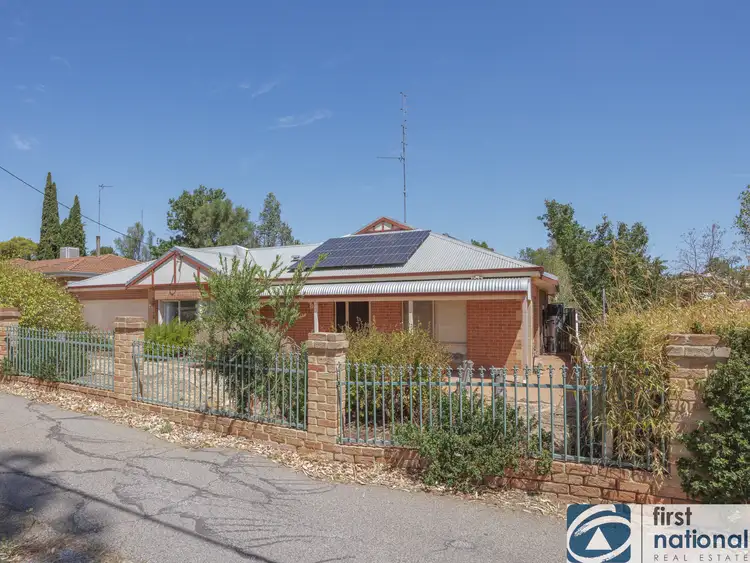
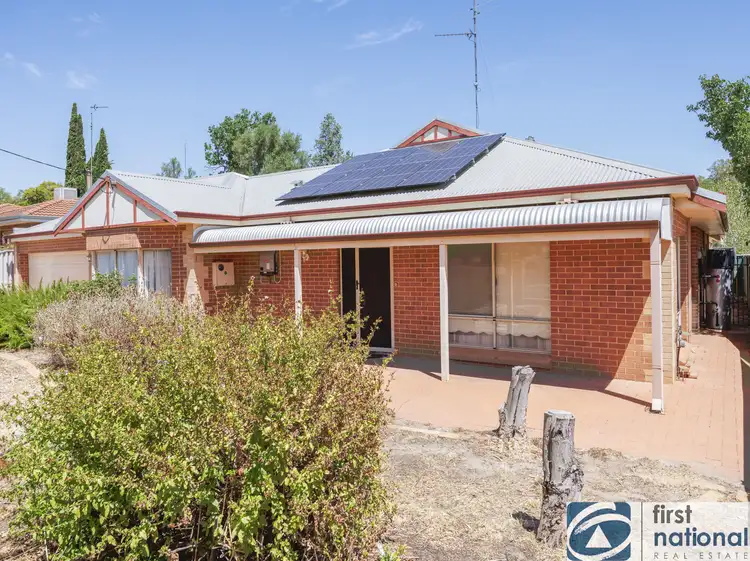
+19
Sold
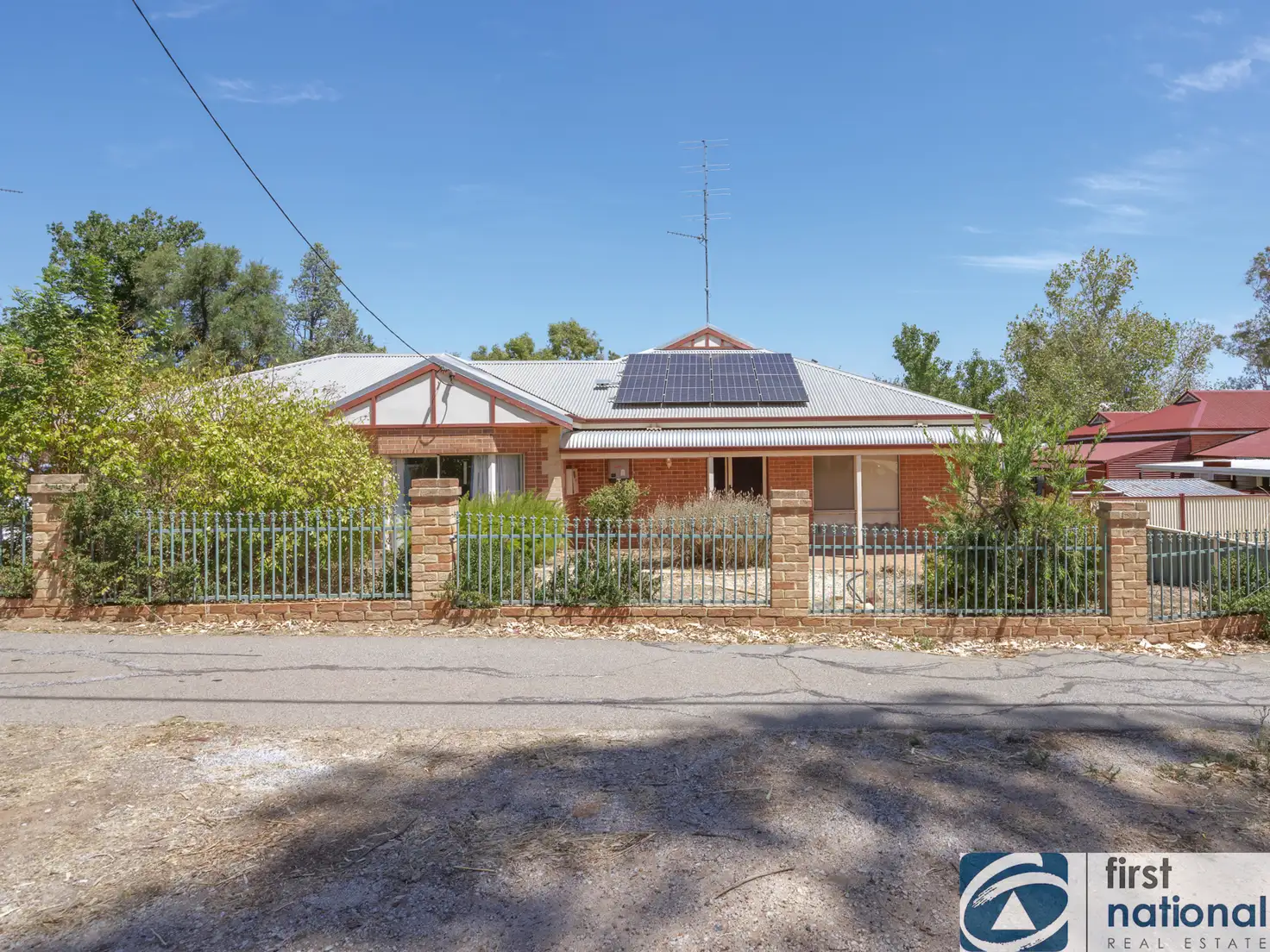


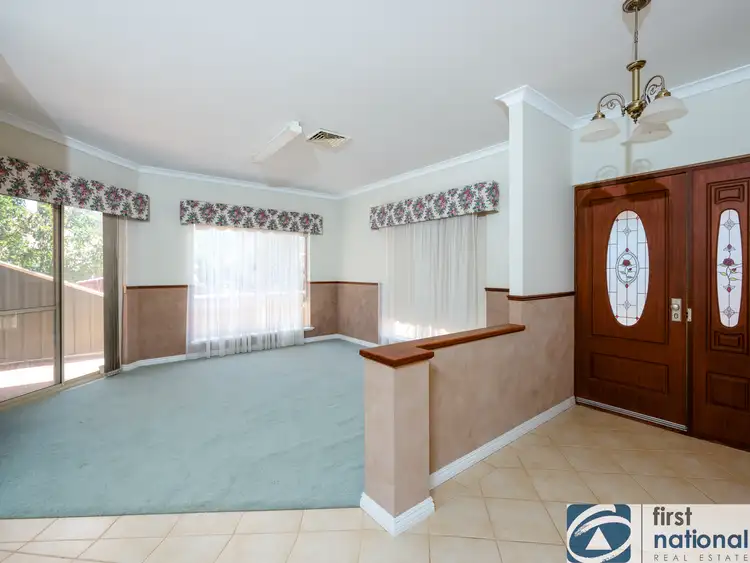
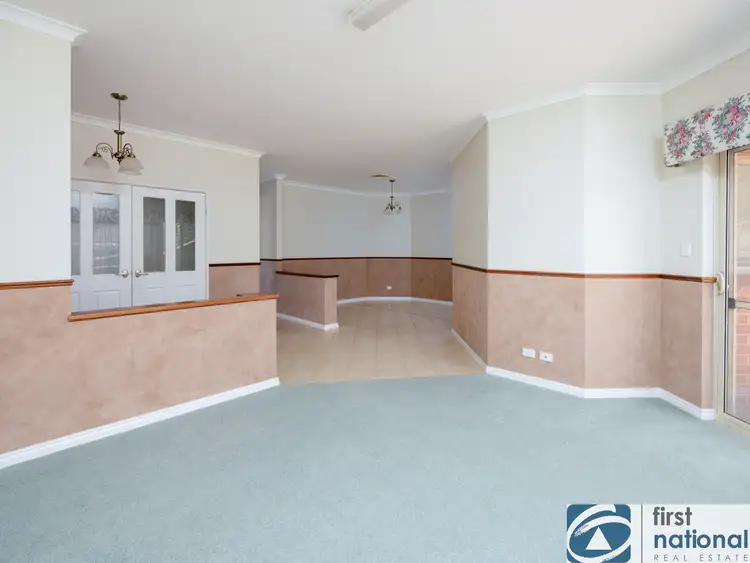
+17
Sold
18 Grey Street, Northam WA 6401
Copy address
Price Undisclosed
- 4Bed
- 2Bath
- 4 Car
- 613m²
House Sold on Fri 10 May, 2024
What's around Grey Street
House description
“Happiness Is A Heartbeat Away”
Property features
Other features
0Building details
Area: 205m²
Land details
Area: 613m²
What's around Grey Street
 View more
View more View more
View more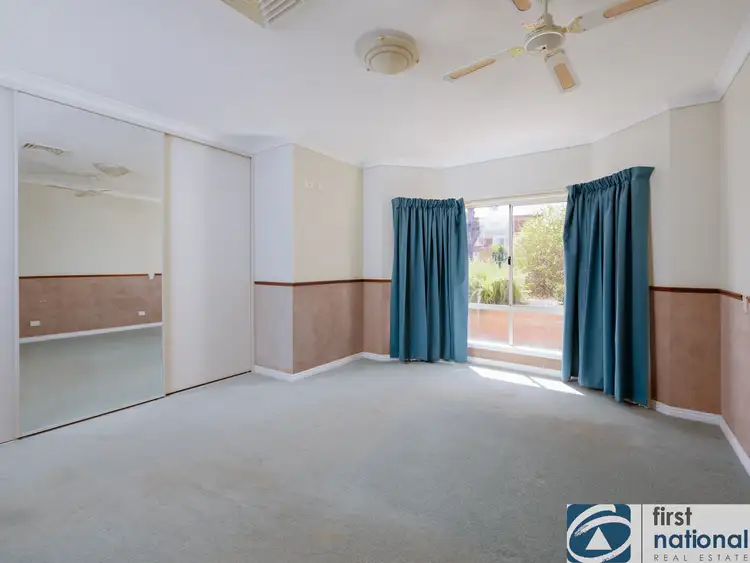 View more
View more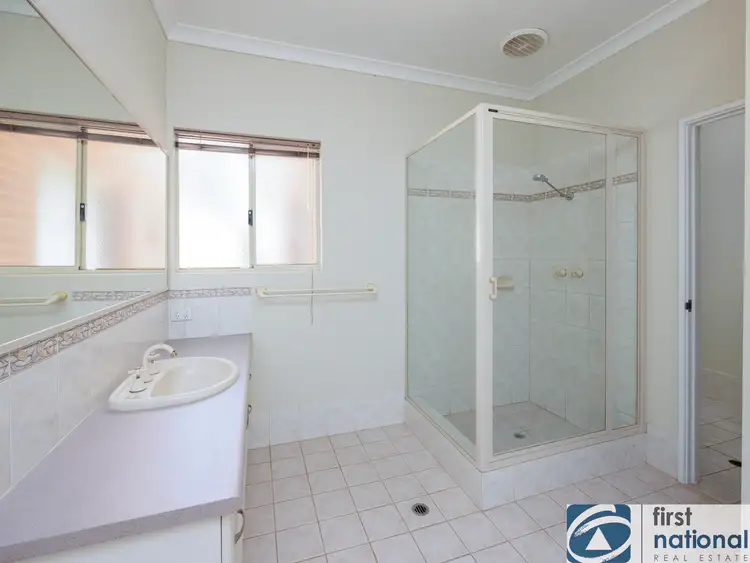 View more
View moreContact the real estate agent

Steve Hill
Hollett & Lawrance First National
0Not yet rated
Send an enquiry
This property has been sold
But you can still contact the agent18 Grey Street, Northam WA 6401
Nearby schools in and around Northam, WA
Top reviews by locals of Northam, WA 6401
Discover what it's like to live in Northam before you inspect or move.
Discussions in Northam, WA
Wondering what the latest hot topics are in Northam, Western Australia?
Similar Houses for sale in Northam, WA 6401
Properties for sale in nearby suburbs
Report Listing
