Magain - COVID-19 Inspection Protocol
At Magain Real Estate, the safety of our staff, clients and the public is of the utmost importance to us. At this time of uncertainty, we need to align with government health recommendations and put precautions in place to protect the community.
To ensure your health and safety, we will arrange viewings BY APPOINTMENT only to limit the number of people at any one time. But rest assured our team are here to accommodate your needs with viewing times. Please don't hesitate to contact the agent for further details and inspection times. We understand this is a difficult time for everyone and we thank you for your cooperation.
Positioned in the highly sought-after suburb of Sheidow Park and amongst other quality built homes is this well-presented, four bedroom, two bathroom property. With all of the hard work already done, a highly versatile floorplan and 245 sqm of internal living space, additional garage and driveway space and two separate living areas, this home is perfect for first home buyers, investors and the growing family alike.
As we enter the home you will notice the bright, fresh and neutral feeling that this home has to offer. To the right we are greeted with a spacious, front-facing living/dining room that features a large window that spills an abundance of natural light into the space. To the left of the entry is the homes master bedroom which is fully equipped with a front-facing window, large walk-in robe and spacious ensuite with a separate toilet.
Continuing through the home we arrive at the open plan kitchen, living, dining/meals area which is both fresh and functional. The kitchen showcases modern design elements, quality benchtops, stainless steel appliances, and a breakfast bar. The copious amounts of bench, drawer and cupboard space will be an absolute delight to the cooking enthusiasts. The idyllic entertainer will love the layout of the living/dining area which flows onto the outdoor entertaining area, the perfect space for the summer BBQ or hosting the extended family/friends.
To the left of the home we find bedroom 2,3 & 4 which are all generous in size and feature built-in robes for storage convenience. Much to the delight of the growing family, these rooms are all serviced by the homes main bathroom that features a walk-in shower, separate bath, separate toilet and vanity area. For added convenience, the home is fitted with ducted reverse cycle heating and cooling for optimum temperature control.
If the interior didn't impress, the outdoor area will surely do the trick. The front of the home presents well-manicured gardens, a double garage with drive-through access to an additional store and genuine street appeal; the backyard has a delightful outdoor entertaining space with a pitched pergola and combustion heater - perfect for staying warm during entertaining in the colder months. There is plenty of lawn area for the kids and pets to play and shed to the rear of the property for storage of tools.
In terms of location, this home is sure to please. In close proximity to Hallett Cove Shopping centre, Hallett Cove Beach, St Martin De Porres Catholic School, Hallett Cove R-12 School and the Hilltop Shopping Centre, this location is exceptionally convenient; not to mention the home is minutes away from the Southern Expressway, Main South Road and Lonsdale road, transport to and from this home is an absolute breeze.
Disclaimer: All floor plans, photos and text are for illustration purposes only and are not intended to be part of any contract. All measurements are approximate and details intended to be relied upon should be independently verified.
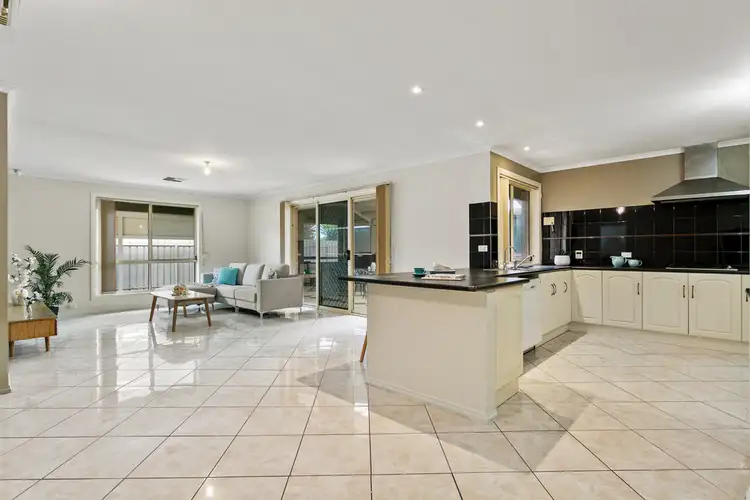
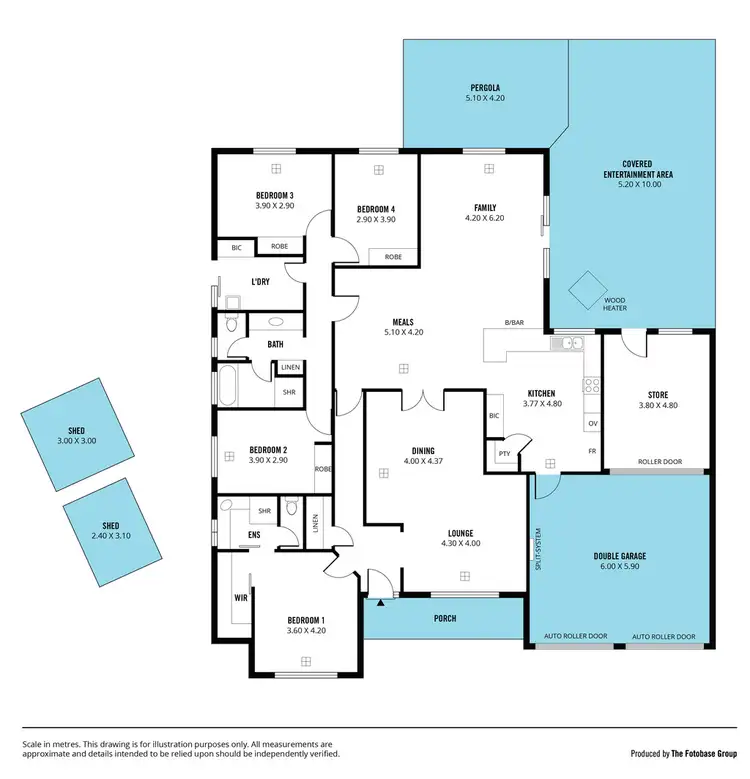
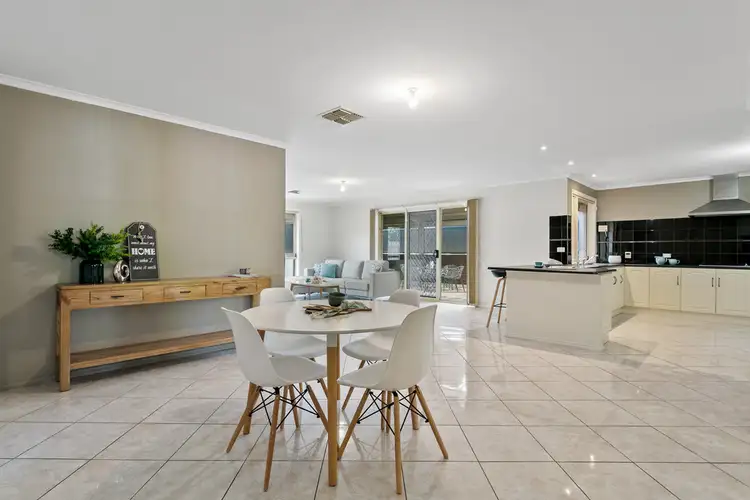
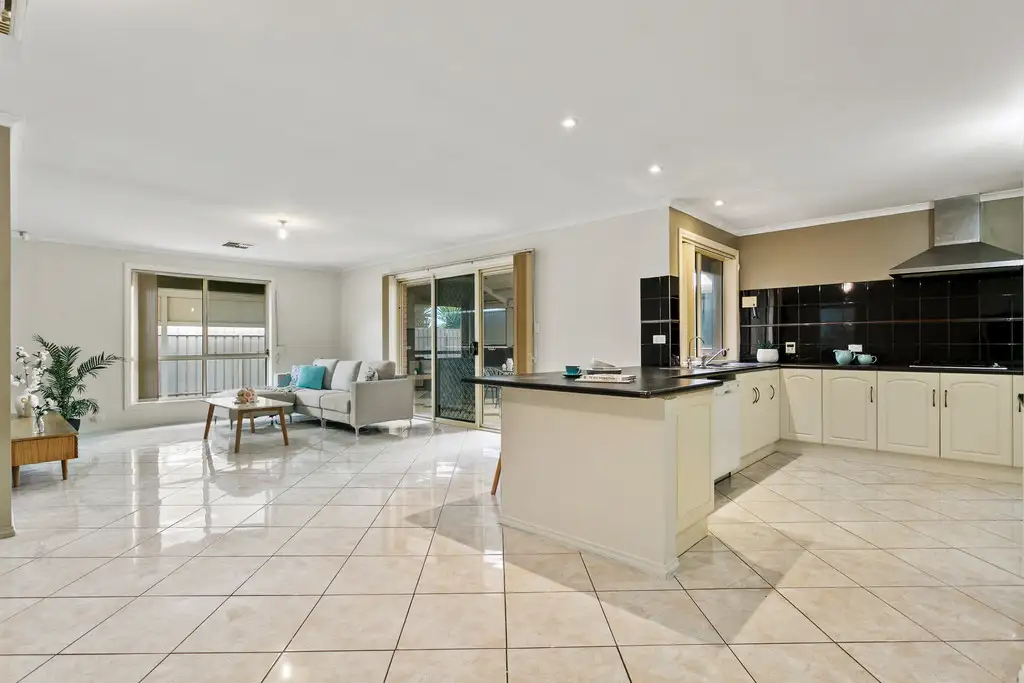


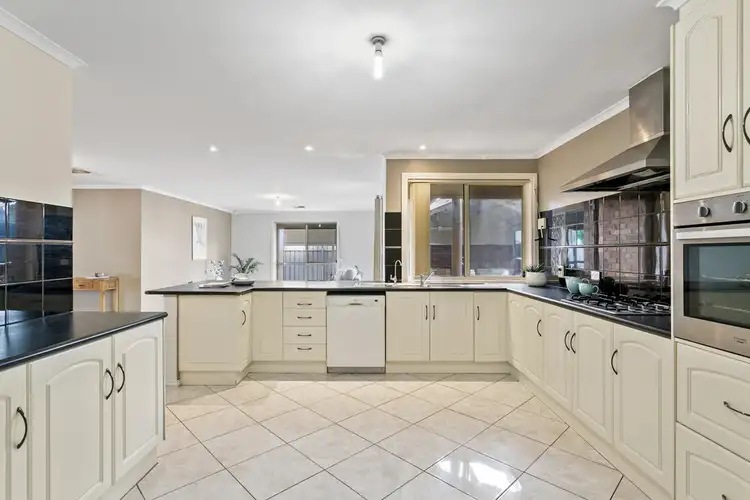
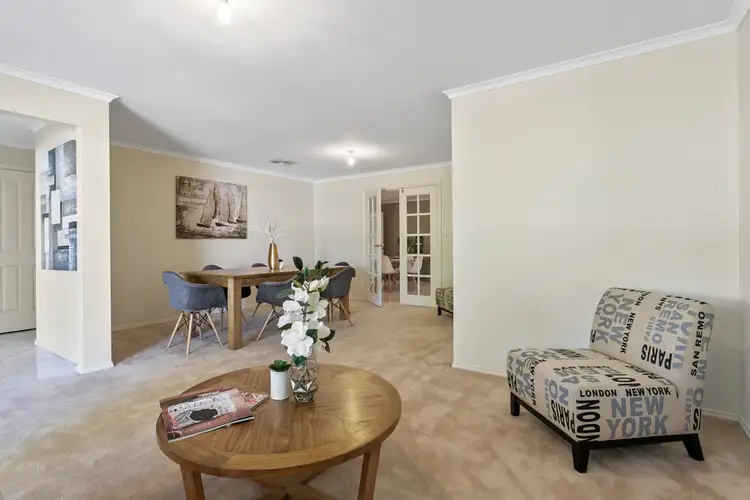
 View more
View more View more
View more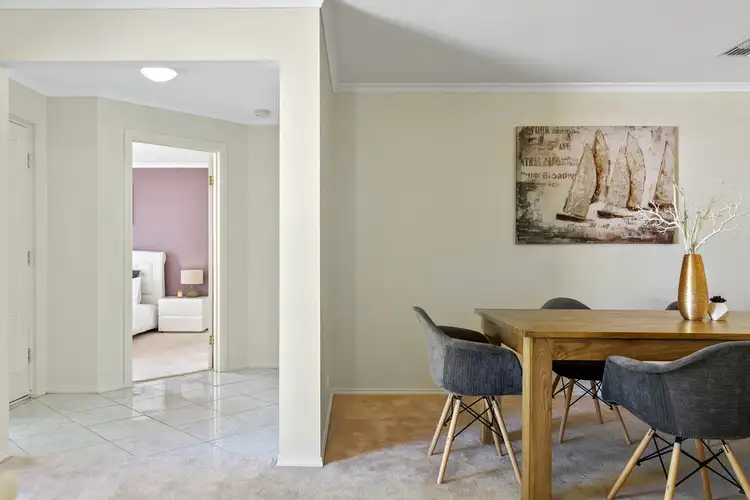 View more
View more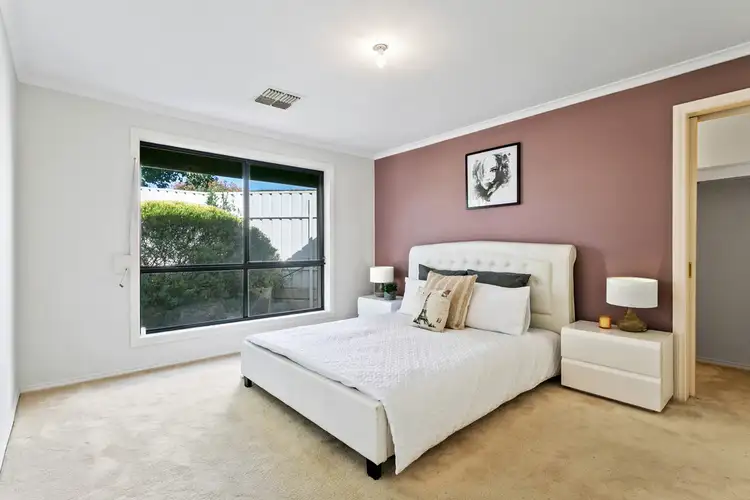 View more
View more
