Price Undisclosed
3 Bed • 2 Bath • 2 Car • 980m²
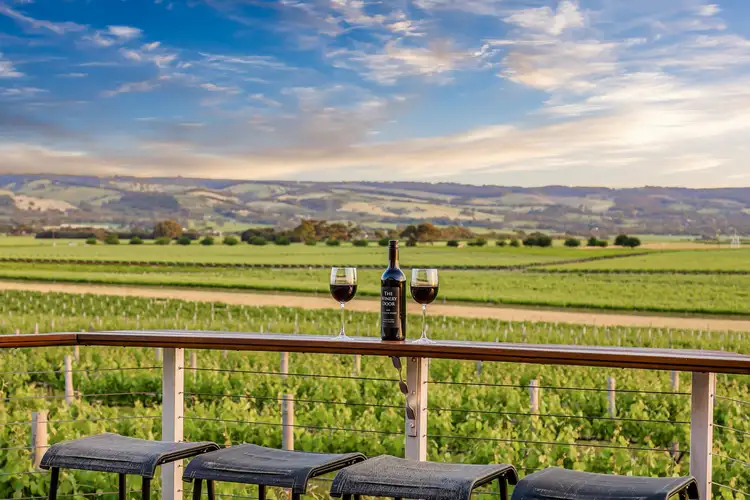

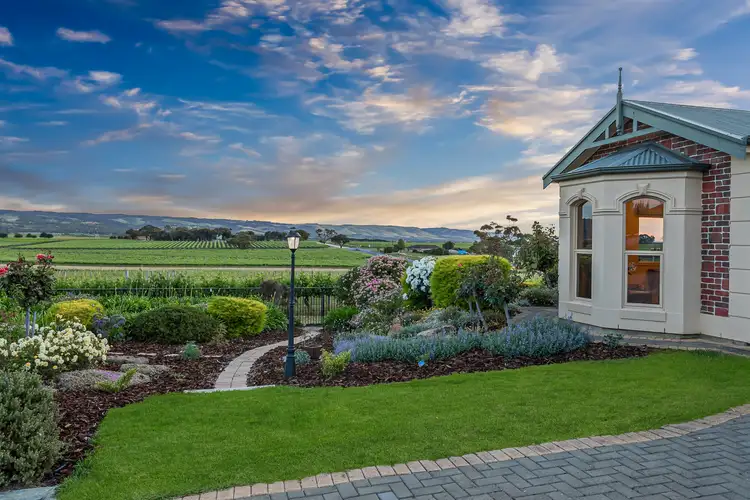
+33
Sold
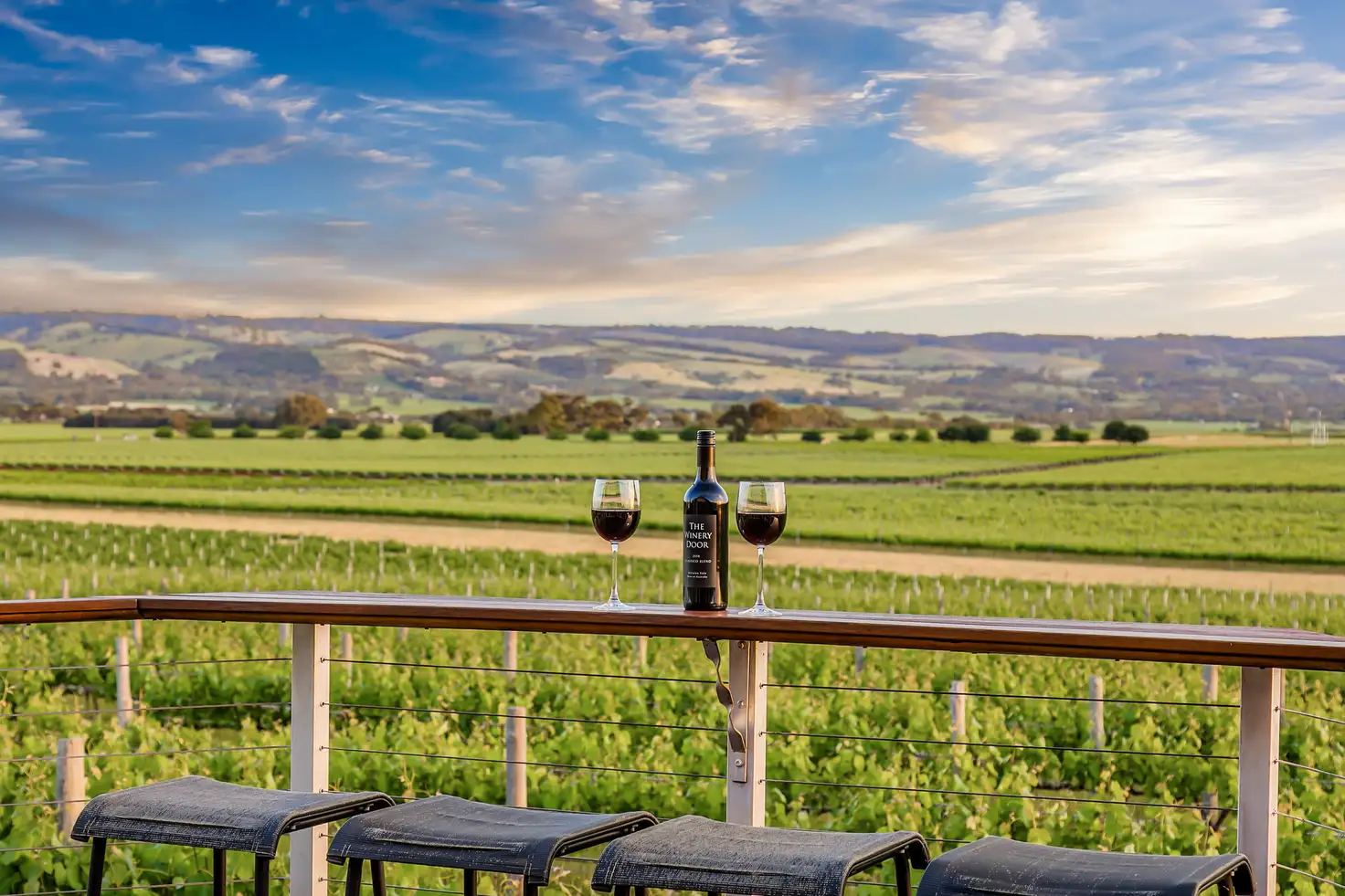



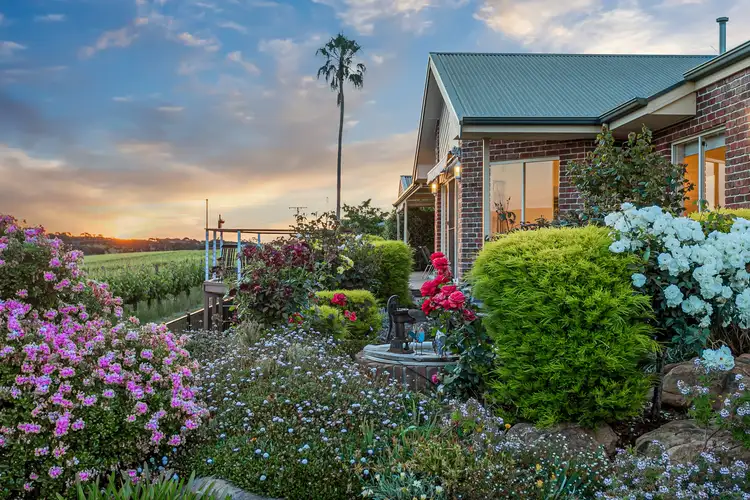
+31
Sold
18 Harvest Drive, Mclaren Vale SA 5171
Copy address
Price Undisclosed
- 3Bed
- 2Bath
- 2 Car
- 980m²
House Sold on Wed 18 Nov, 2020
What's around Harvest Drive
House description
“Located in the best Estate in McLaren Vale boasting breath-taking views - Inspection a must!”
Property features
Building details
Area: 186m²
Land details
Area: 980m²
Interactive media & resources
What's around Harvest Drive
 View more
View more View more
View more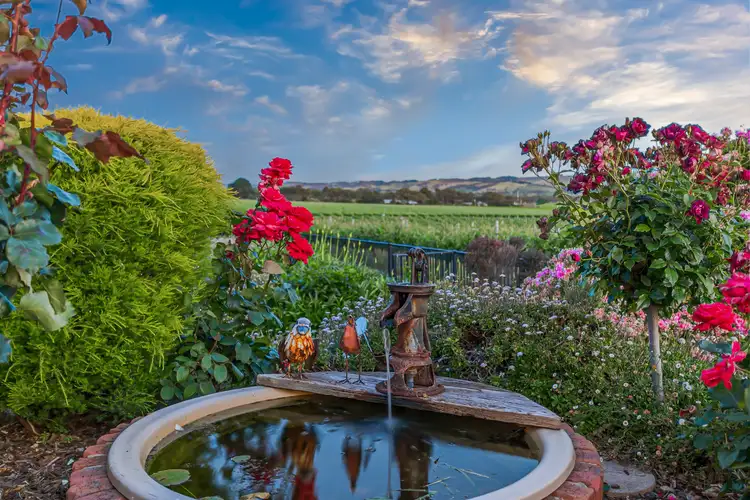 View more
View more View more
View moreContact the real estate agent

David Hams
Magain Real Estate
5(1 Reviews)
Send an enquiry
This property has been sold
But you can still contact the agent18 Harvest Drive, Mclaren Vale SA 5171
Nearby schools in and around Mclaren Vale, SA
Top reviews by locals of Mclaren Vale, SA 5171
Discover what it's like to live in Mclaren Vale before you inspect or move.
Discussions in Mclaren Vale, SA
Wondering what the latest hot topics are in Mclaren Vale, South Australia?
Similar Houses for sale in Mclaren Vale, SA 5171
Properties for sale in nearby suburbs
Report Listing
