Price Undisclosed
5 Bed • 4 Bath • 4 Car • 2570m²
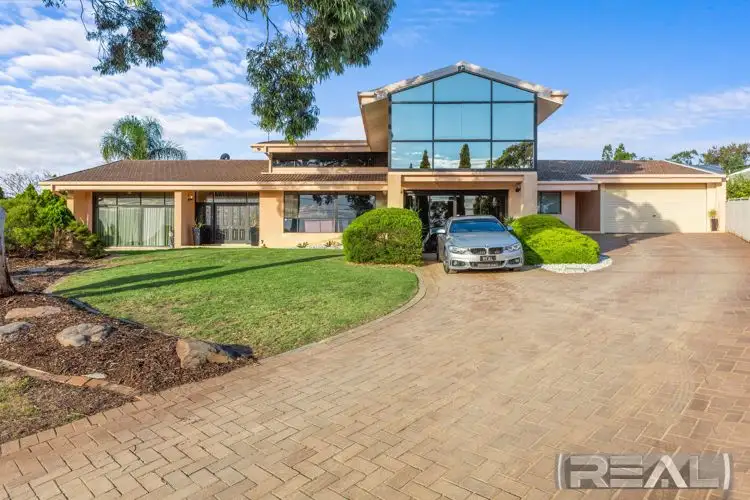
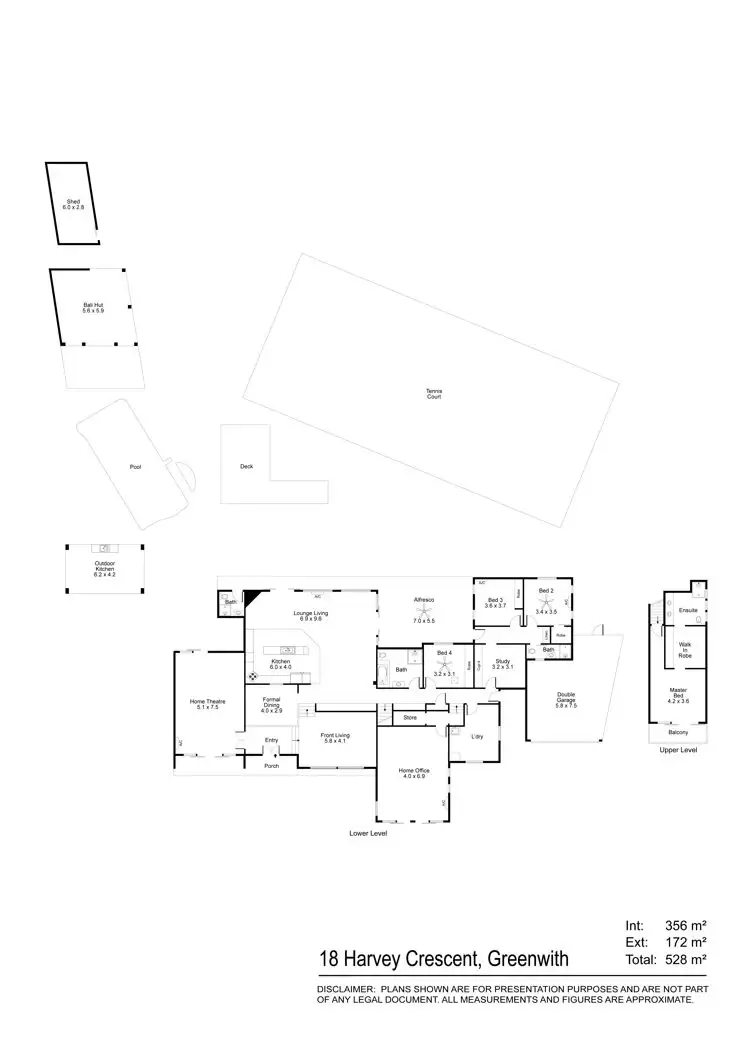
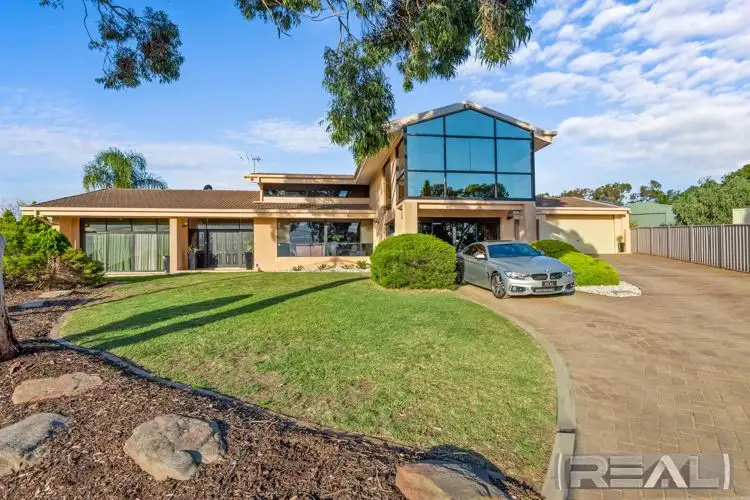
+33
Sold
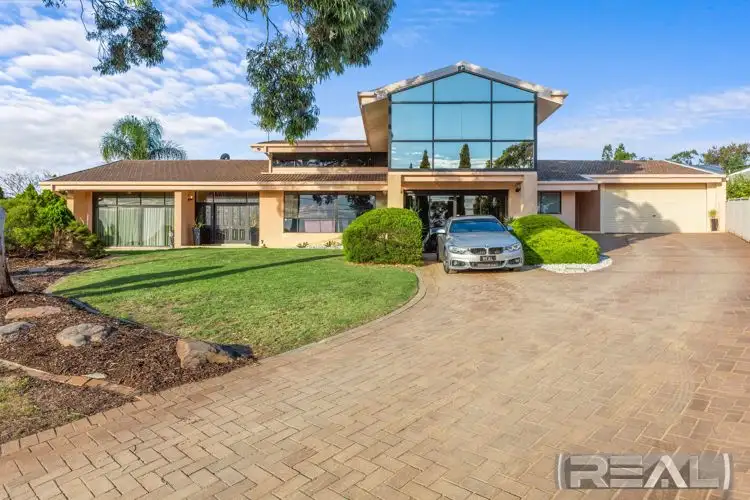


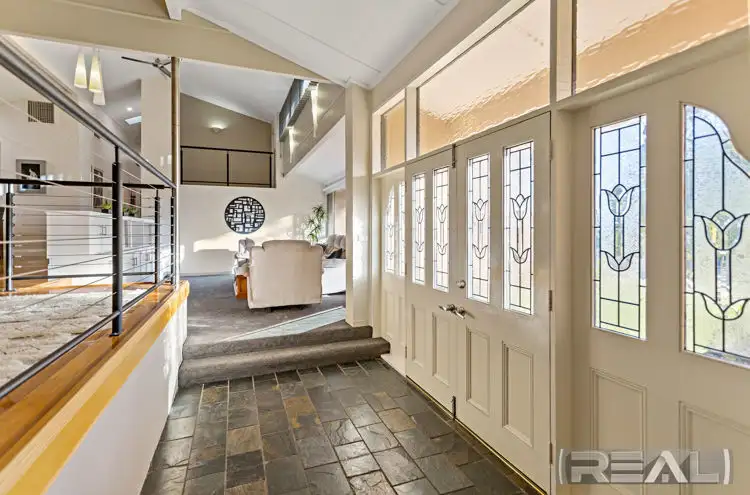
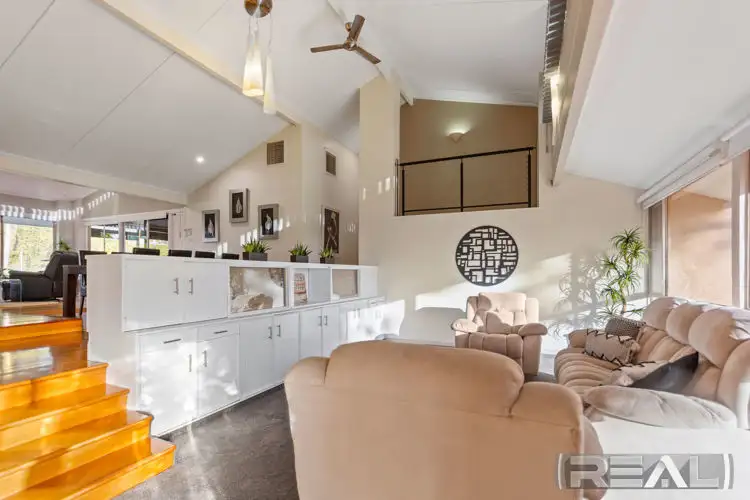
+31
Sold
18 Harvey Crescent, Greenwith SA 5125
Copy address
Price Undisclosed
- 5Bed
- 4Bath
- 4 Car
- 2570m²
House Sold on Tue 7 Sep, 2021
What's around Harvey Crescent
House description
“BACK DUE TO CONTRACT FAILURE!”
Property features
Building details
Area: 424m²
Land details
Area: 2570m²
Property video
Can't inspect the property in person? See what's inside in the video tour.
Interactive media & resources
What's around Harvey Crescent
 View more
View more View more
View more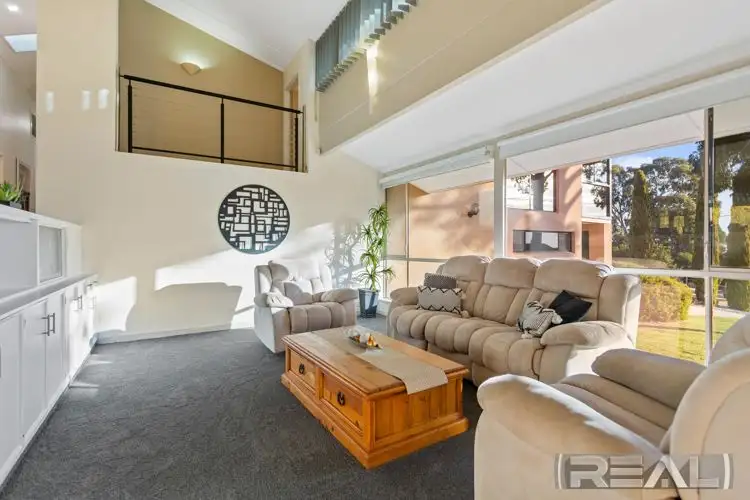 View more
View more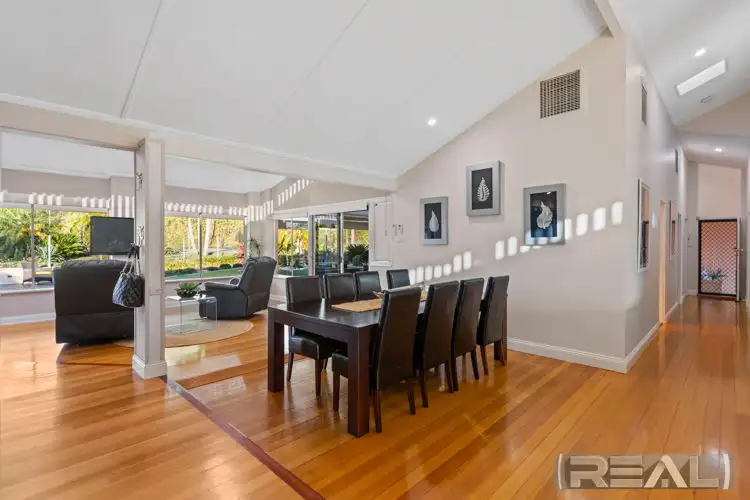 View more
View moreContact the real estate agent

Dave Stockbridge
REAL Agents & Auctioneers
0Not yet rated
Send an enquiry
This property has been sold
But you can still contact the agent18 Harvey Crescent, Greenwith SA 5125
Nearby schools in and around Greenwith, SA
Top reviews by locals of Greenwith, SA 5125
Discover what it's like to live in Greenwith before you inspect or move.
Discussions in Greenwith, SA
Wondering what the latest hot topics are in Greenwith, South Australia?
Similar Houses for sale in Greenwith, SA 5125
Properties for sale in nearby suburbs
Report Listing
