Holding a commanding position in Hawkesbury Crescent on a 1019m2 block, this contemporary family home is made wonderful by the beautiful proportions and large windows throughout, inviting the outside in and taking advantage of the lovely views.
Expansive yet welcoming, the thoughtful design of this home combines segregated and open-plan spaces to enhance everyday family living. In addition to the lounge, dining and family areas, the rumpus room is currently set up as a home gym and shows the versatility of such a space. The well-equipped kitchen is the centre of the home, and features an island bench, gas stove, 900mm oven, built-in coffee machine, an integrated dishwasher and excellent storage space.
The upper level is dedicated to the enjoyment of parents, with a retreat/study, large master bedroom with views over Woden Valley, a walk-in wardrobe and a stunning ensuite with a custom granite vanity and striking finishes.
Flowing out through both the lounge and family rooms, the alfresco area provides a covered entertaining space and there is also ample paved space around the in-ground lap pool to enjoy in the warmer months. Low-maintenance landscaped gardens surround the home, and for those seeking nature, the walking trails around Farrer Ridge are only a short walk away.
Features:
* 1019m2 block
* Dress circle location
* Elevated position with views over Woden Valley and to Mt Taylor
* Contemporary home of 298m2 (approx.)
* Two levels
* Separate lounge/media room
* Open-plan dining and family area
* Large rumpus room
* Stylish kitchen with an island bench, gas stove, 900mm oven, built-in coffee machine, integrated dishwasher and a pantry
* Upstairs parents retreat, master bedroom, walk-in wardrobe and ensuite (with under floor heating)
* Three bedrooms downstairs, all with built-in wardrobes
* Large main bathroom with spa bath
* Separate powder room
* Ducted reverse cycle heating and cooling
* Ducted vacuum system
* Built-in speakers in lounge and rumpus room, plus alfresco area
* Duette blinds
* Hardwood timber flooring in the dining, family, kitchen and rumpus areas
* Covered alfresco entertaining area
* In-ground, salt water lap pool
* Four car garage with internal and rear access
* Low-maintenance gardens
* Located within easy walking distance to Farrer Ridge, Farrer Primary and Farrer Shops
EER: 3.5
Land Size: 1019m2
Living Size: 298m2
Land Rates: $3,504 p.a (approx.)
Land Value: $604,000 (approx.)
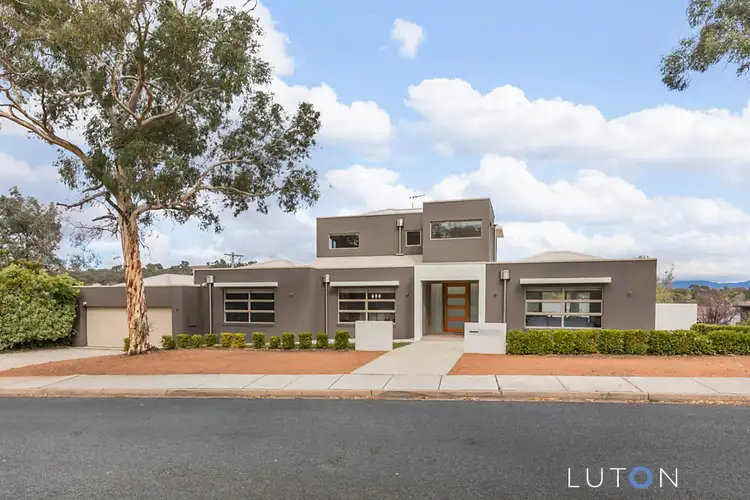
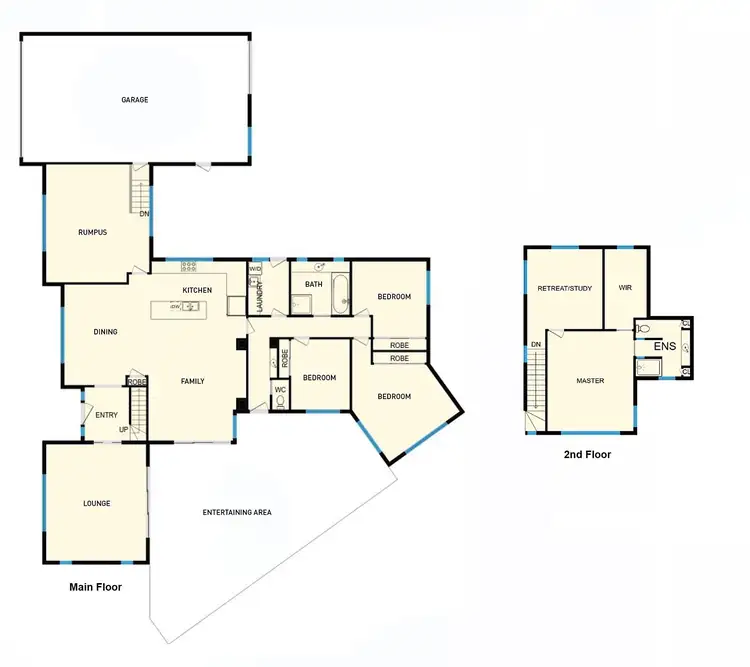
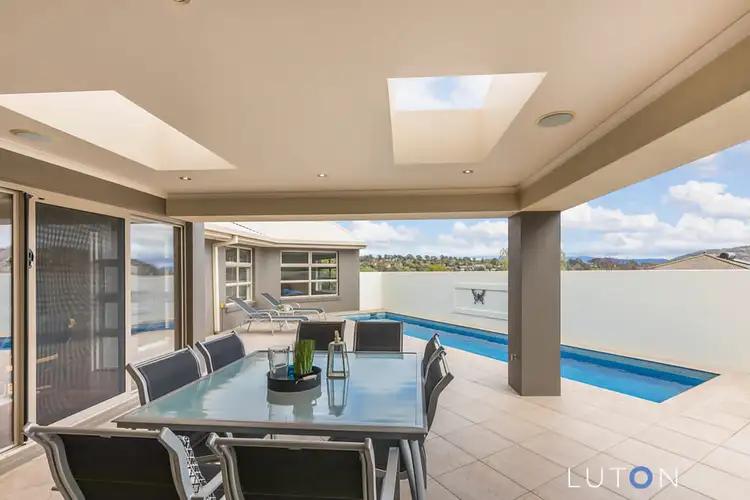
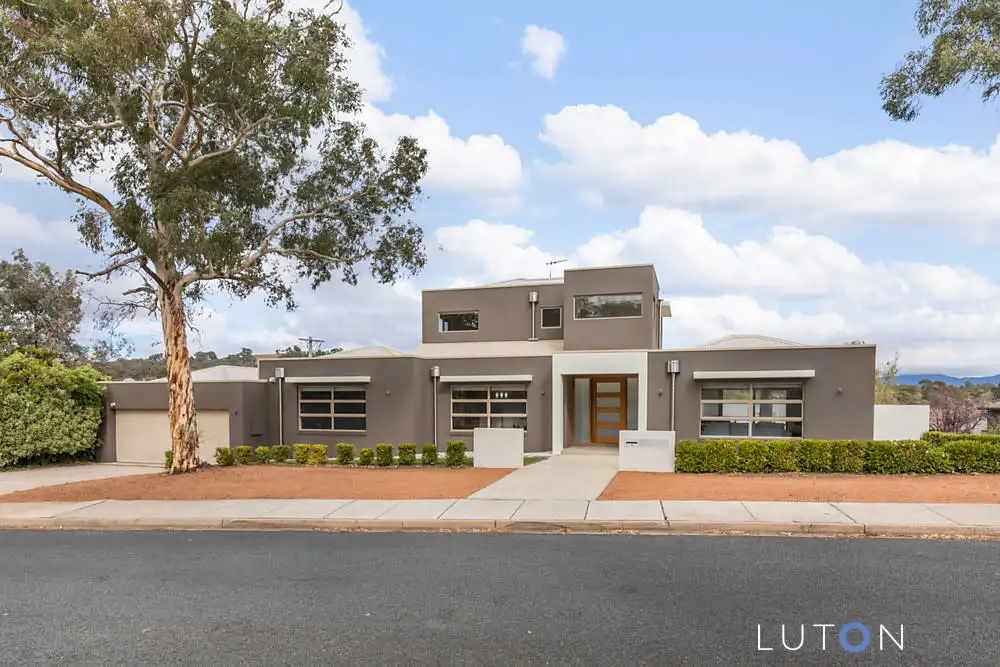


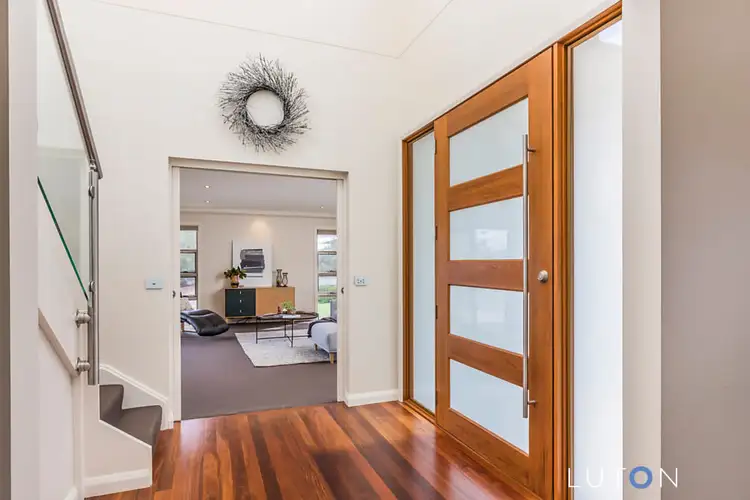
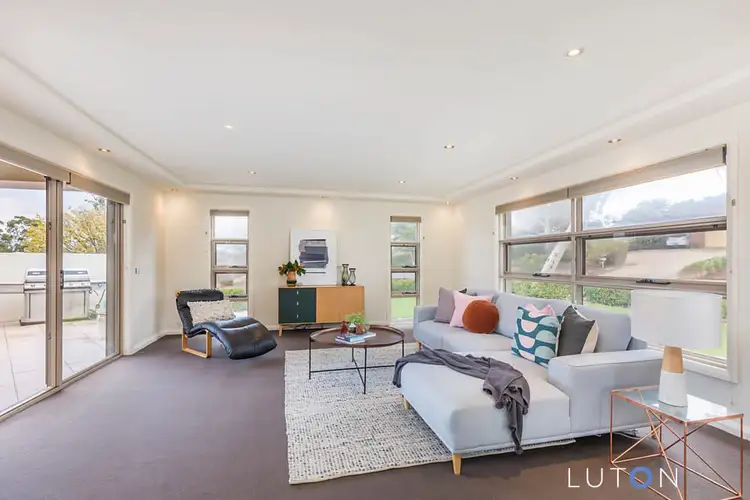
 View more
View more View more
View more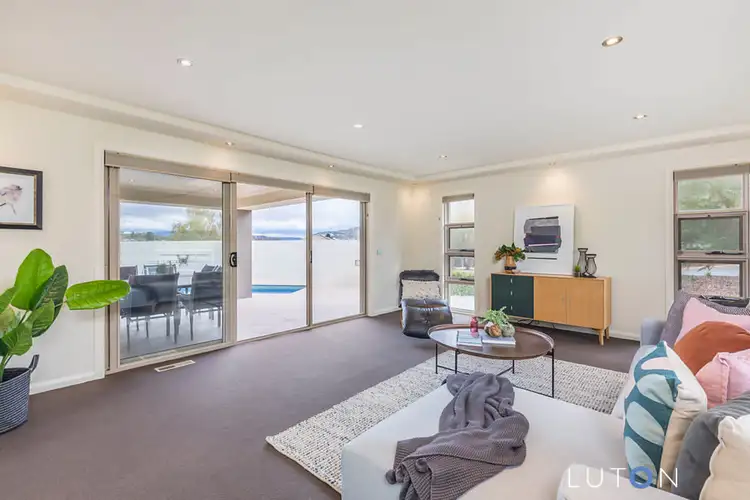 View more
View more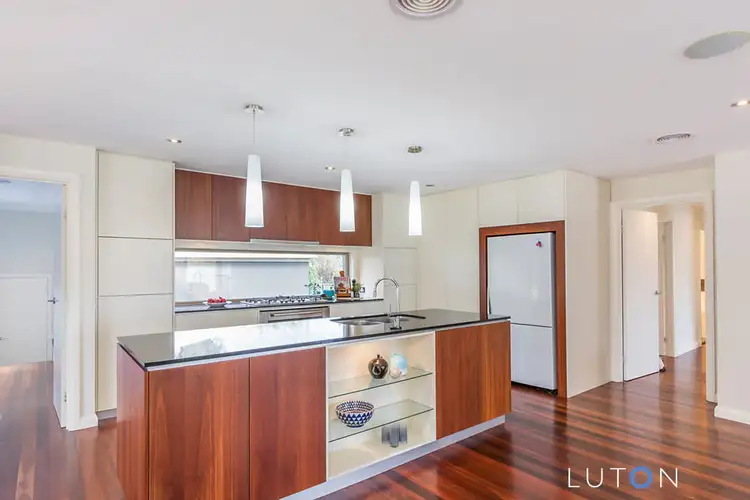 View more
View more
