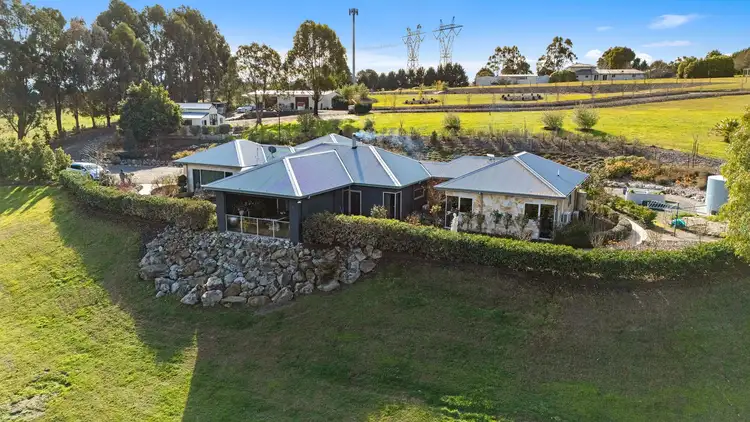18 Hazelwood Ridge, Hazelwood North
Set across 4.94 acres (approx. 19,252 m²) of beautifully landscaped grounds, Sarajen is an exceptional lifestyle property where design, comfort and sustainability meet. Every element of this residence and its surrounds has been crafted to create a private retreat with the flexibility to live, entertain and work in style.
Inspired living
At the heart of the home, a striking open-plan kitchen, dining and living area connects seamlessly to outdoors. The chef’s kitchen impresses with premium appliances, a generous island bench and abundant storage, making everyday cooking and entertaining effortless. From here, sliding doors open to a magnificent all-weather alfresco zone with a built-in outdoor kitchen — the ultimate setting for relaxed family living or large gatherings.
Space for everyone
Accommodation includes three spacious bedrooms, highlighted by a tranquil main suite with walk-in robe and luxe ensuite. A central family bathroom and separate powder room keep life easy for family and guests. Flexible spaces — a formal lounge, rumpus/media room and dedicated home office — allow you to work from home, enjoy quiet time or entertain with ease.
Outdoor beauty & infrastructure
Outside, the gardens are a showpiece: manicured yet low maintenance, with meandering paths, curated plantings and wide lawns. Two ornamental lakes with Balinese hut provide a serene backdrop for morning coffee or sunset drinks.
A standout feature is the fully self-contained American barn — perfect for guests, multi-generational living, a creative studio or business HQ. Substantial shedding and a sweeping driveway cater for trades, storage, and hobbies.
Efficient & future-ready
Double-glazed windows, a two-way Coonara wood heater, three split systems and a 13.5 kW solar system combine to deliver a 7-star energy rating. With town and tank water, you’ll enjoy year-round efficiency and resilience.
You’ll love
Designer kitchen and flowing open-plan living
All-weather alfresco with built-in outdoor kitchen
Main suite with WIR & ensuite + two further bedrooms
Separate lounge, rumpus and dedicated home office
Self-contained American barn / guest studio
Twin ornamental lakes with Balinese hut
Extensive shedding & wide sweeping driveway
Double glazing, wood heater, three split systems
13.5 kW solar & 7-star energy rating
Town and tank water supply
The Lifestyle
Whether you’re looking for a luxury country escape, space for family and guests, or a sustainable, future-proof home, Sarajen offers a rare blend of privacy, sophistication and practicality — just minutes to Traralgon and easy access to Gippsland attractions.
Inspection: By appointment or as advertised
Contact: Racquel Dickson – First National Latrobe 0421 333 115








 View more
View more View more
View more View more
View more View more
View more
