For the first time in over 17 years, this exceptional Beaumonde-built residence is proudly offered to the market. Tucked away in a quiet cul-de-sac within the prestigious Woodvale Waters Estate, this spacious family home is designed to impress with its light-filled interiors, soaring ceilings, and multiple living zones for every occasion.
From the inviting formal lounge and dining to the expansive family areas with a cosy wood fire heater, plus a dedicated theatre currently utilised as an office, this home delivers versatile living at its best. At the heart of the home, the oversized kitchen boasts endless bench space, abundant storage, and a powered island bench - perfectly designed to connect seamlessly with the meals and entertaining zones.
Accommodation includes four generous bedrooms plus a study or nursery, two bathrooms with a luxury ensuite featuring a deep bath and powder room, and a spacious laundry with ample storage.
Step outside through double French doors to the fabulous undercover entertaining area, where you'll enjoy views across the easy-care gardens and lush artificial lawns - ideal for family gatherings or relaxed weekends at home.
Move-in ready yet offering incredible scope to personalise, this is a rare opportunity to secure a home in one of Woodvale's most tightly held pockets - a perfect blend of location, lifestyle, and long-term value.
Please call or SMS Karl Wright on 0450 556 146 or [email protected] to register your interest.
4 Bedrooms | 2 Bathrooms | Study | Lounge | Dining |Meals | Family | Kitchen | Theatre | Store | Laundry | Patio | Shed x 2 | Double Garage with Shopper's entry
Features You'll Love
• Spacious Living Options - formal lounge and dining, dedicated theatre currently used as an office including large double desk, open-plan family and meals plus a separate study that can be used as a baby's nursery.
• Impressive Kitchen - expansive in size, brimming with storage, and positioned at the heart of the home. Featuring a Belling 5-burner cooktop and oven, dishwasher and double door fridge recess.
• Four Bedrooms, Two Bathrooms - generously sized with an abundance of built-in storage throughout. Generous ensuite with dual vanity, deep bath and separate shower and power room WC. Family bathroom modernised with separate bath to relax and unwind.
• Practical Design - double garage with shopper's entry, easy-care artificial lawns, and ample storage solutions.
• Cul-de-sac Lifestyle - private, peaceful living with minimal traffic, ideal for families.
Additional features: Daikin ducted reverse cycle air-conditioning; Blow-In Insulation; Gas storage hot water system; Bore; Reticulation; 4.4KW Solar Electric System; NBN ready.
1993 build on approx. 784m2 block R20 zoned. with 240m2 internal living.
Location Highlights
• Exclusive Woodvale Waters Estate enclave.
• Just minutes to Woodvale Village Shopping Centre, Kingsley and an array of local cafes and restaurants.
• Zoned for sought-after schools including Woodvale Primary and Woodvale Secondary College.
• Close to Yellagonga Regional Park walking trails, lakeside reserves, and sporting facilities.
• Easy access to the Mitchell Freeway, Whitfords Train Station, and pristine northern beaches.
Disclaimer:
Wright Realty has prepared this information based on sources believed to be reliable and accurate. While every effort has been made to ensure correctness, interested parties should make their own independent enquiries to verify all details and satisfy themselves with the property's features and suitability.
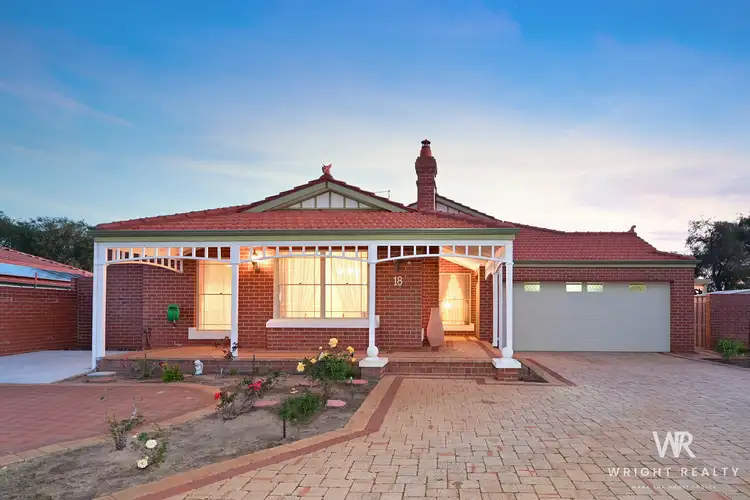
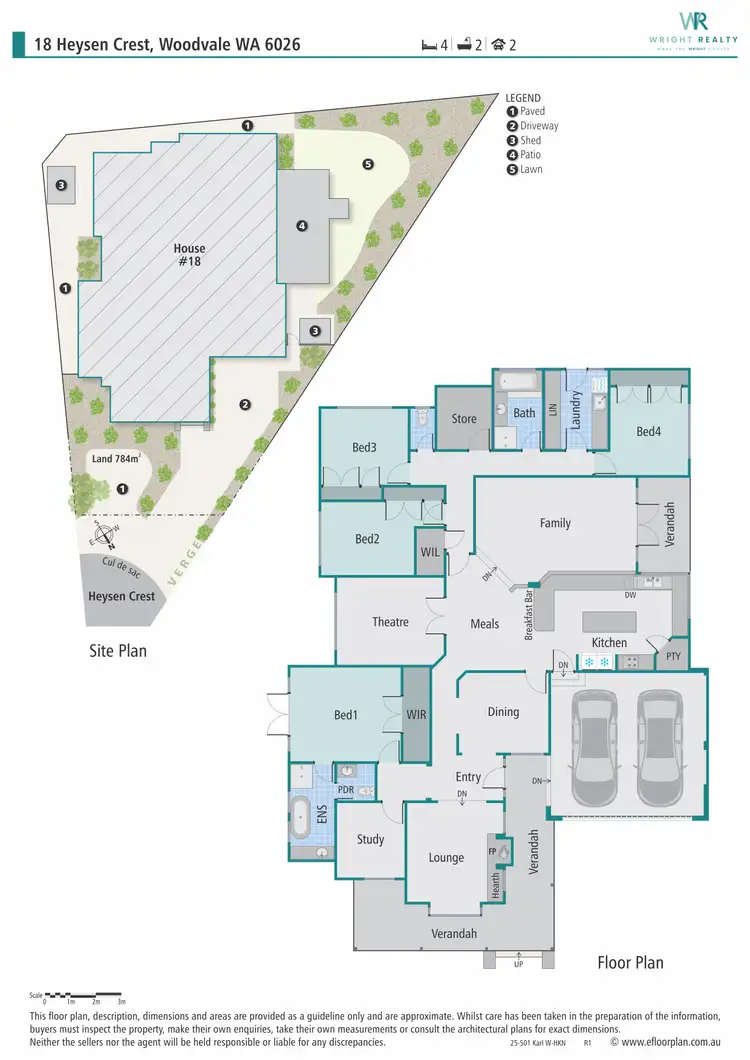
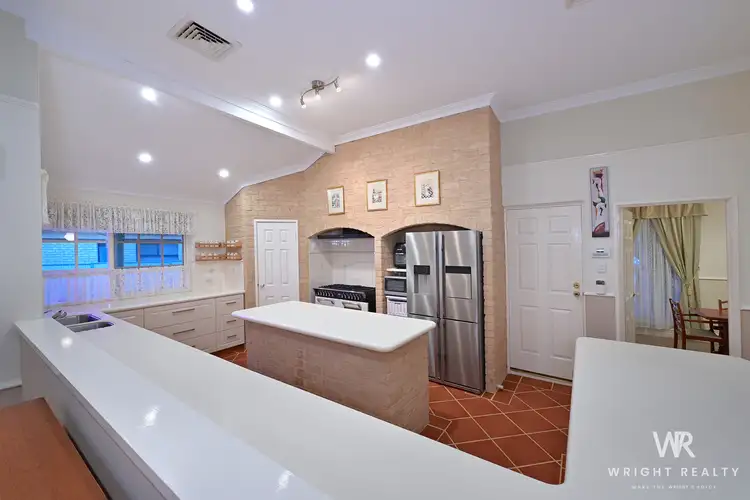
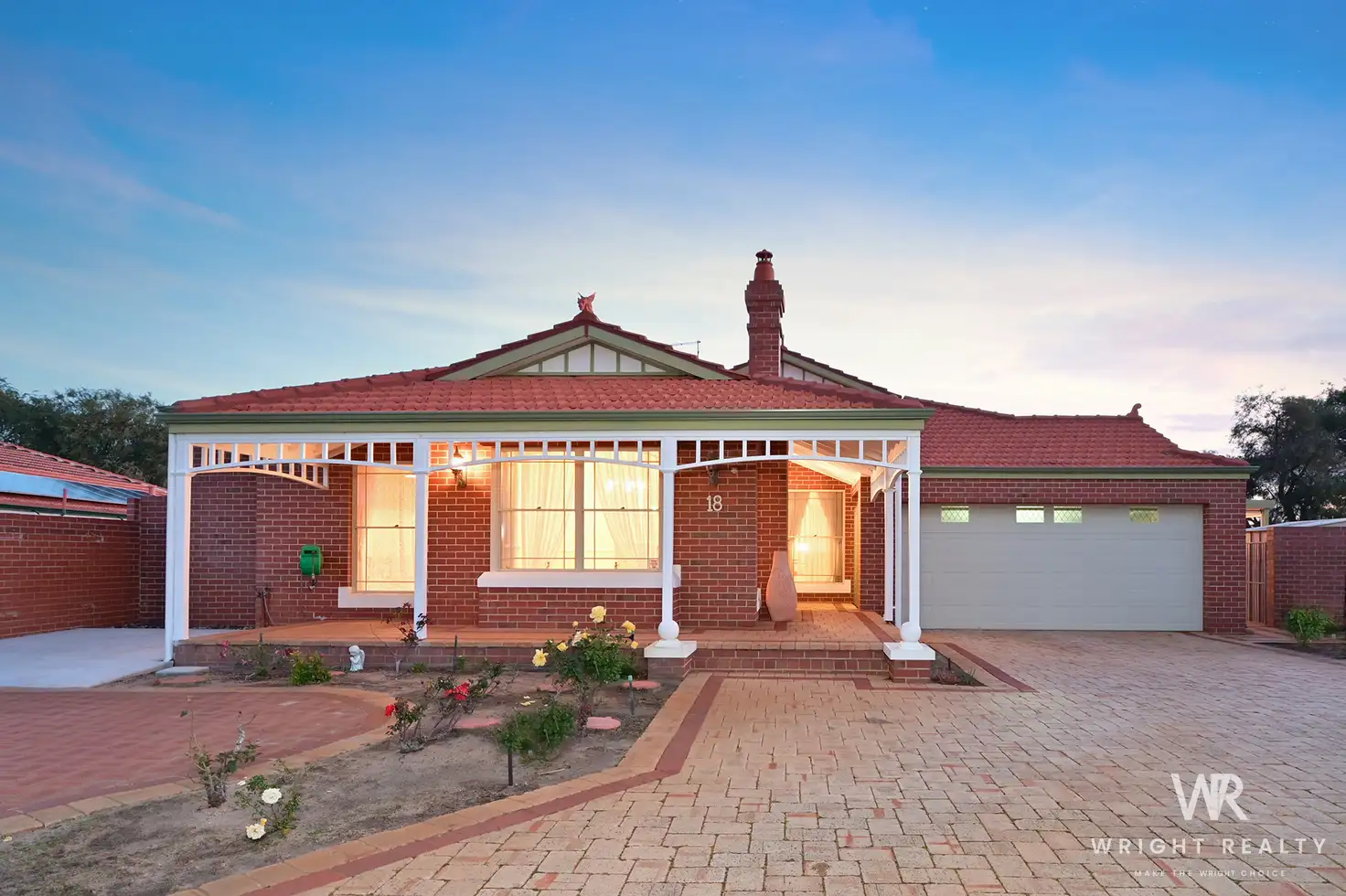


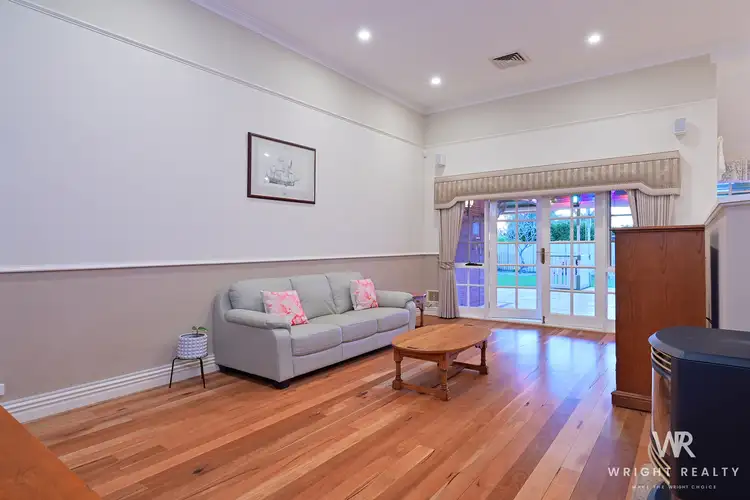
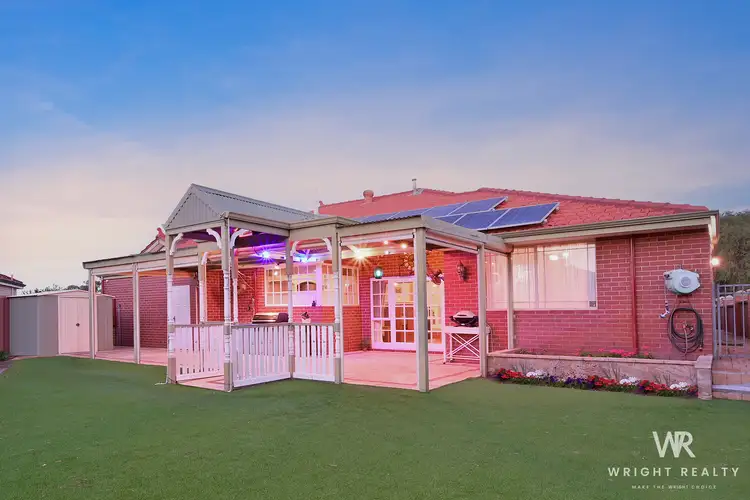
 View more
View more View more
View more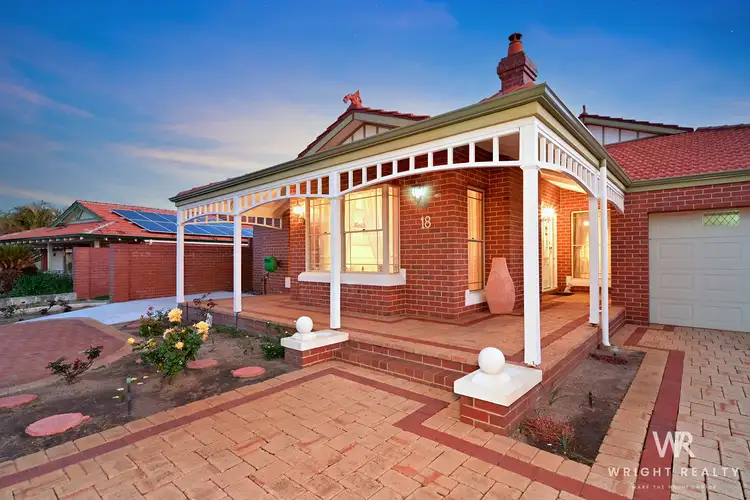 View more
View more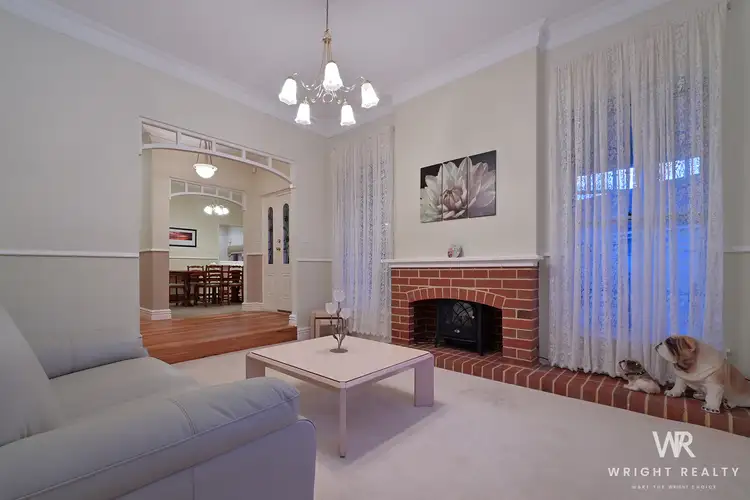 View more
View more
