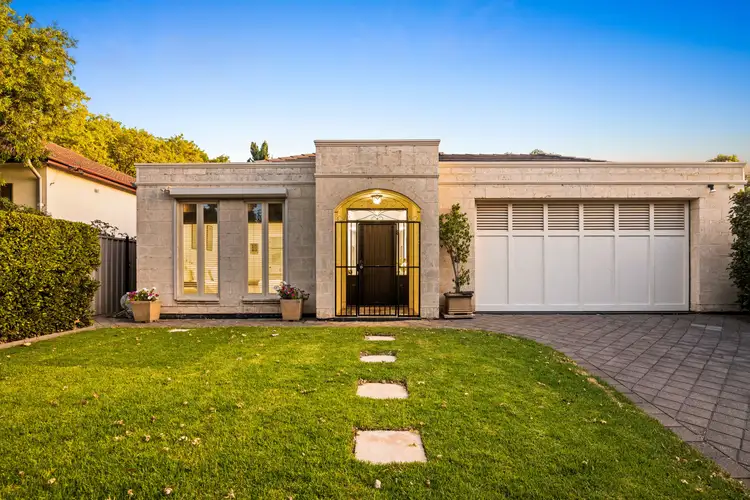Modern contemporary elegance spills throughout this beautiful, big block Burnside property that offers wonderful family-friendly living and exceptional open-plan entertaining in this highly sought-after eastern location that has your lifestyle sorted.
Behind a classic and gated façade, enter to a wide hallway where gorgeous timber floating floors glide into a sweeping, soft-carpeted formal lounge before the home blooms into purpose with an open-plan living and dining spilling with natural light. Crisp white designer chef's zone flush with cabinetry and stone bench tops, enjoy an invitation to explore new culinary triumphs whether cooking delicious mid-week family meals or vino-inspired dinners with friends, while in the warmer months step through French doors and out into a stylish all-weather alfresco overlooking the manicured, easy-care backyard for picture-perfect weekend get-togethers and balmy twilight evenings.
With a versatile footprint well suited to the modern household, you'll find the luxurious master bedroom privately placed at the front of the home complete with walk-in robe and sparkling ensuite, two additional spacious bedrooms both with built-ins, handy 4th bedroom or dedicated home office, ultra chic main bathroom featuring semi free-standing bath and deluxe floor-to-ceiling tiles, while the family-friendly laundry with guest WC, zoned ducted AC throughout and powerful solar system leave no stone unturned in feature or finish.
Offering an unrivalled suburban lifestyle that sees the popular Lockwood General, Feathers Hotel as well as a host of delicious takeaway eateries all at arm's reach, pristine parks and reserves close at hand for active weekends with the kids, while a short stroll to Burnside Primary has them at school without stepping foot in the car and the vibrant Burnside Village a quick 5-minutes away for the some of the best shopping and specialty stores the east hast to offer.
THINGS WE LOVE
• Light-filled and spacious open-plan entertaining with feature-packed designer kitchen complete with thick-cut stone bench tops, seamless soft-closing cabinetry and cupboards, grey marbled splashback, integrated dishwasher and gleaming stainless appliances
• Sweeping formal lounge softened with plush carpets and plantations shutters for excellent entertaining and relaxation space
KEY FEATURES
• Gorgeous timber floating floors, ambient downlighting and ducted AC throughout powered by a bill-busting solar system with battery
• Master bedroom with beautiful front garden views, ceiling fan, WIR and private ensuite
• 2 spacious bedrooms both with soft carpets and BIRs
• Handy 4th bedroom or lovely home office/study
• Luxurious main bathroom featuring semi free-standing bath, stylish floor-to-ceiling tiling as well as second guest WC adjoining the functional laundry area
• Beautiful all-weather alfresco area with LED downlights, ceiling fan and west-facing blinds
• Sunny, easy-care backyard with lush hedging and stone paved side courtyard
• Charming frontage with private gating and double garage with tilt lift door
LOCATION
• A short stroll to Burnside Primary for stress-free morning commutes and zoned for Norwood International with Pembroke and St Peter's Girls' also close by
• Close to Hazelwood and Tusmore Parks as well as the scenic Waterfall Gully for weekend adventures
• Only 5-minutes to Burnside Village for great shopping, specialty stores and amenity needs
Auction Pricing - In a campaign of this nature, our clients have opted to not state a price guide to the public. To assist you, please reach out to receive the latest sales data or attend our next inspection where this will be readily available. During this campaign, we are unable to supply a guide or influence the market in terms of price.
Vendors Statement: The vendor's statement may be inspected at our office for 3 consecutive business days immediately preceding the auction; and at the auction for 30 minutes before it starts.
Norwood RLA 278530
Disclaimer: As much as we aimed to have all details represented within this advertisement be true and correct, it is the buyer/ purchaser's responsibility to complete the correct due diligence while viewing and purchasing the property throughout the active campaign.
Ray White Norwood/Grange are taking preventive measures for the health and safety of its clients and buyers entering any one of our properties. Please note that social distancing will be required at this open inspection.
Property Details:
Council | BURNSIDE
Zone | SN - Suburban Neighbourhood\\
Land | 696sqm(Approx.)
House | 305sqm(Approx.)
Built | 2003
Council Rates | $2563.40 pa
Water | $306.28 pq
ESL | $671.25 pa








 View more
View more View more
View more View more
View more View more
View more
