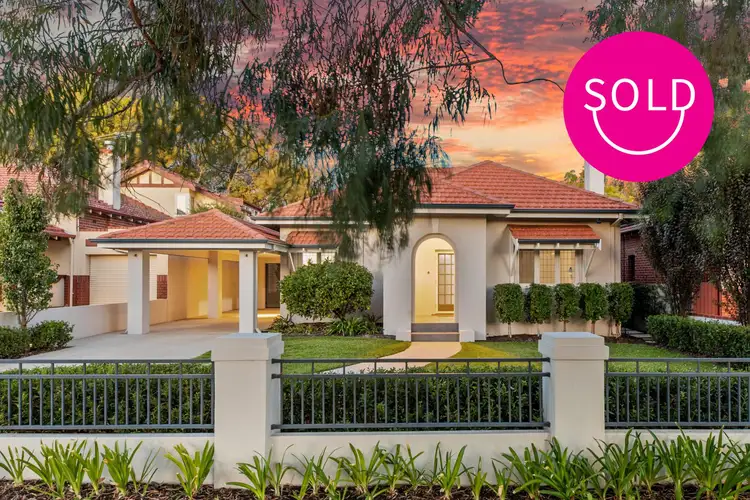What we love:
This elegant home is on a coveted tree-lined street within the heart of Wembley. Its inviting arched portico provides a clue to its architectural charms and sophistication.
Recently renovated, the open-plan kitchen, living and dining space is flooded with natural light from floor-to-ceiling windows. It is the welcoming heart of the home overlooking an expansive private deck, accessed via a bank of classic French doors. Mature gardens and a generous patch of turf round out the wishlist for kids, pets and 'big kids' alike.
Classic white-painted timber and glass internal doors feature throughout for integration or privacy pending your family's evolving needs.
The renovated main bedroom is a retreat, ideally situated to the rear offering air-conditioned seclusion and direct deck access. A large luxurious ensuite and custom floor-to ceiling built-in robe round out its many features.
Bonus: a separate powered workshop/studio offers many possibilities, yet the space can easily be reclaimed should a pool or outdoor spa be more your speed. Rear laneway access provide alternate and convenient access whether entertaining or utilising the workshop/studio.
This is quintessential Wembley living - a stylish home with modern luxury; close to everything.
What to know:
Charm: leadlight windows, floorboards, wide skirtings, pendant lighting, ornate ceilings & fretwork.
Sleek kitchen with Miele appliances: ample white stone countertops, freestanding waterfall breakfast bar, glass splashback, storage galore; two separate sinks, induction cooktop; wok burner, standard & steam oven, integrated range, dishwasher, oversized fridge recess & filtered water dispenser.
Fridge & freezer included in sale.
Sprawling private alfresco: ample decking, vaulted ceiling, recessed lighting, fans & lush turf.
Main bed/retreat: AC; luxe ensuite (floating dual vanity; frameless glass shower); custom BIRs.
Minor beds: at front of home; spacious & light-filled with flexibility to use as additional living spaces.
Separate living room/fifth bed: at front of home with elegant gas fireplace and front garden vistas.
Renovated main bath: services minor beds & front living: single vanity; frameless glass shower.
Modern & bright laundry: stone countertops with ample storage undercounter & overhead.
Smaller elegant bathroom (powder with shower) adjacent to laundry - ideal for guests.
Climate control: split-system AC to kitchen, living & main bed; stainless steel ceiling fans to alfresco.
Lighting & privacy: a mix of recessed & pendant lighting plus sheer curtains & venetian blinds.
Large, separate powered workshop or studio - so many possibilities!
Two hallway closets provide appreciated storage.
Solar power (16 panel).
Built: 1930 Renovated in recent years.
Land: 670sqm Living: 366sqm approx.
Council: $2,512.65/year | Water: $1,732.01/year
Location:
180m to Cambridge Street - once on Cambridge, be spoiled for choice with local bars, eateries & shops.
270m to La Casetta - 50+ years serving traditional Italian and still going strong.
650m to your choice of parks: Rutter Park (north) or Henderson Park & Mabel Talbot Park (south).
650m to Mellow Coffee on Grantham
1.4km to Lake Monger
2km radius of popular cafes & shops in Wembley, Subiaco, Floreat & West Leederville.
4km to the CBD
6km to City Beach
Schools:
750m to Wembley Primary
2.3km to Shenton Collage
4.3km to Churchlands Senior High
Who to talk to:
Nathan Tonich 0400 403 229 or email [email protected]








 View more
View more View more
View more View more
View more View more
View more
