“Spacious Family Home with 3 Living Zones, Study and Walkable Distance to Manor Lakes College!”
Designed for comfort, flexibility and a lifestyle of ease, this stunning residence offers a standout floorplan in one of Manor Lakes’ most family-friendly pockets. From the moment you step inside, the wide hallway, soaring ceilings and open, light-filled layout create an immediate sense of space and warmth. Multiple living zones have been thoughtfully arranged to suit families of all sizes, including a dedicated kids’ retreat, private study, and an inviting home theatre.
The open-plan heart of the home brings everyone together with its seamless connection to the outdoor entertaining space. Whether you’re hosting guests by the fireplace, enjoying a movie night in the theatre, or unwinding in one of the peaceful living areas, this home has been built with both style and function in mind. Every element reflects quality and care, from the kitchen’s premium appliances to the tasteful finishes throughout.
Key Features:
6.6kW solar panel system for improved energy efficiency
High ceilings and wide entry hall create an impressive sense of space
Downlights installed throughout for a sleek, modern finish
Flexible floorplan with four spacious bedrooms, separate study, open-plan family and meals area, rumpus/kids retreat, and dedicated theatre/living room
Premium kitchen with Fisher & Paykel 900mm cooktop, self-cleaning oven, Bosch dishwasher and a large walk-in pantry with built-in shelving
40mm stone benchtop with breakfast bar, soft-close cabinetry and elegant brushed gold handles
Glass brown splashback adding warmth and style to the kitchen space
Ducted heating and evaporative cooling throughout, plus split systems in the main living area and rumpus room
Theatre room includes integrated 5-speaker sound system
Large windows throughout the home bring in an abundance of natural light
Bifold doors opening to a decked alfresco with ceiling fan and cosy outdoor fireplace
Backyard with lawn space and concrete pathways surrounding the home for easy maintenance
Key Locations:
Ngarri Primary School – 600m
Bregman Esplanade Playground – 650m
Birnbial Family Centre – 750m
Pierbrook Park Playground – 800m
Upcoming Active Open Space – 1.1km
Manor Lakes P–12 College – 1.4km
Upcoming Government Primary School – 1.5km
Wyndham Vale Station – 1.7km
Our Lady of the Southern Cross Primary School – 1.8km
Laa Yulta Primary School – 2.4km
Manor Lakes Central Shopping Centre – 2.7km
Christway College – 2.9km
Wyndham Vale Primary School – 4.5km
St Joseph's Catholic Primary School – 5.5km
Nganboo Borron School – 5.8km
Walcom Ngarrwa Secondary College – 6.0km
Call Milan on 0469 870 828 or Bilal on 0475 750 002 for any further information.
DISCLAIMER: All stated dimensions are approximate only. Particulars given are for general information only and do not constitute any representation on the part of the vendor or agent.
Please see the below link for an up-to-date copy of the Due Diligence Check List: http://www.consumer.vic.gov.au/duediligencechecklist

Air Conditioning

Ensuites: 1

Living Areas: 3

Study
Alfresco, Close to Schools, Close to Shops, Close to Transport, Heating
Statement of Information:
View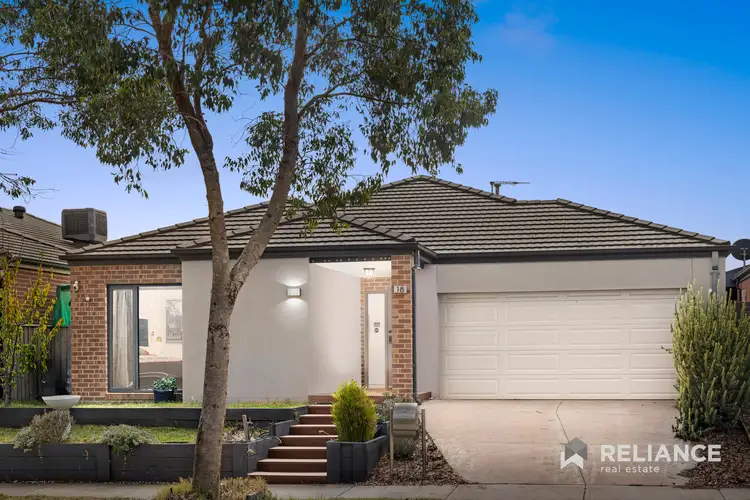
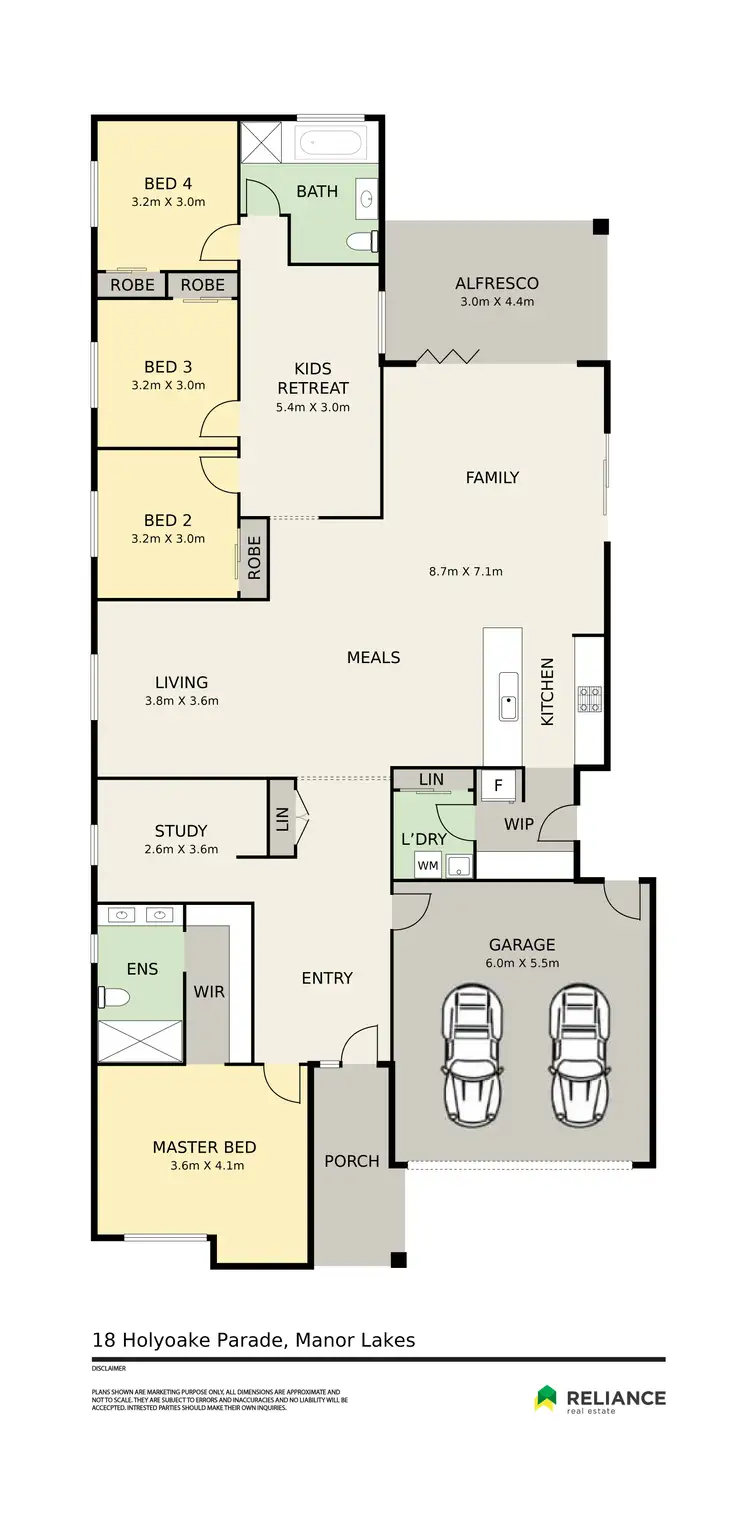
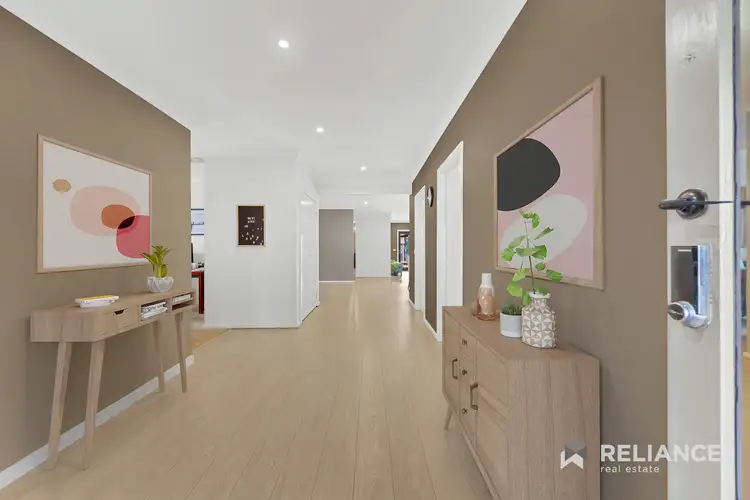
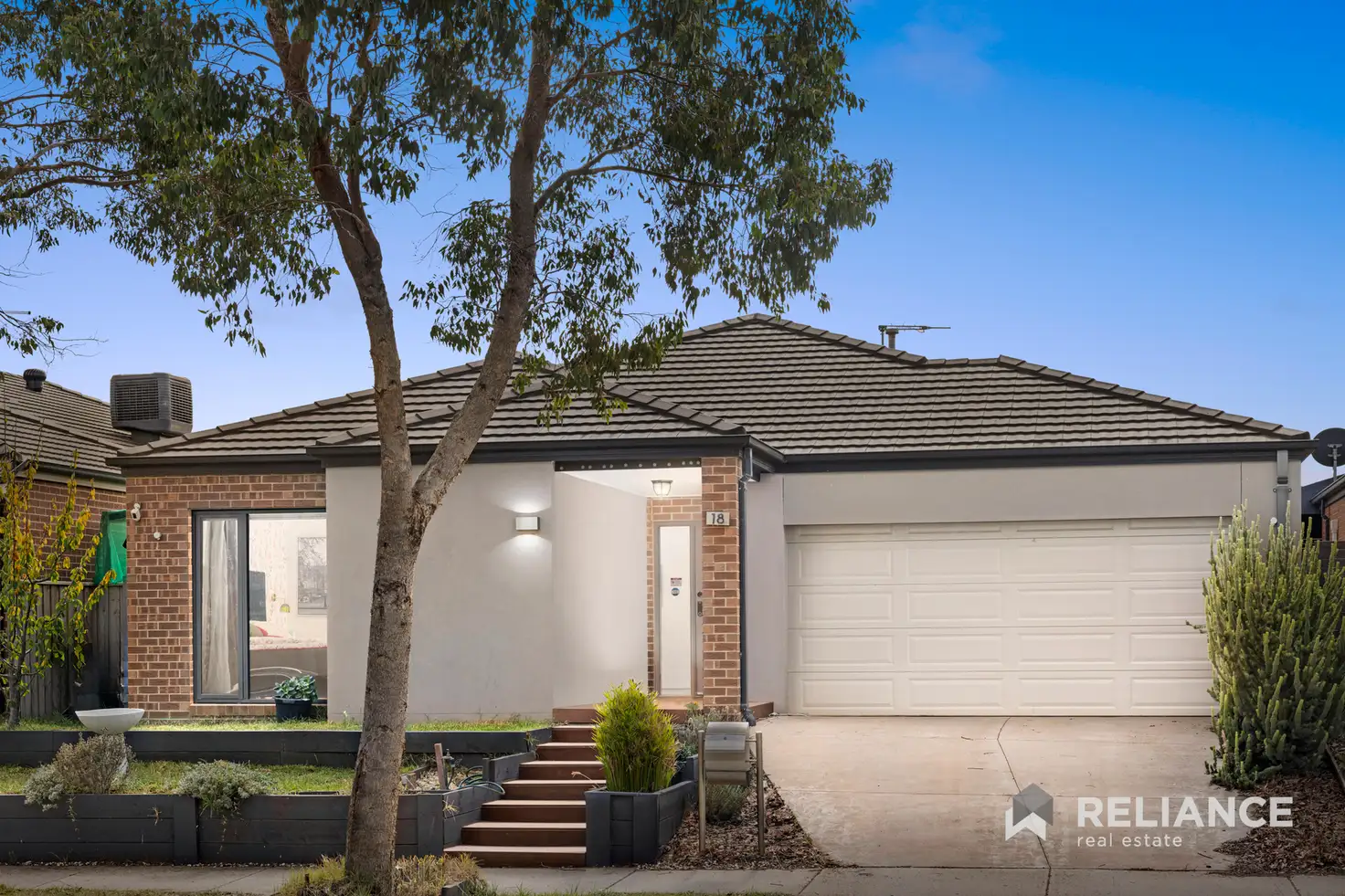


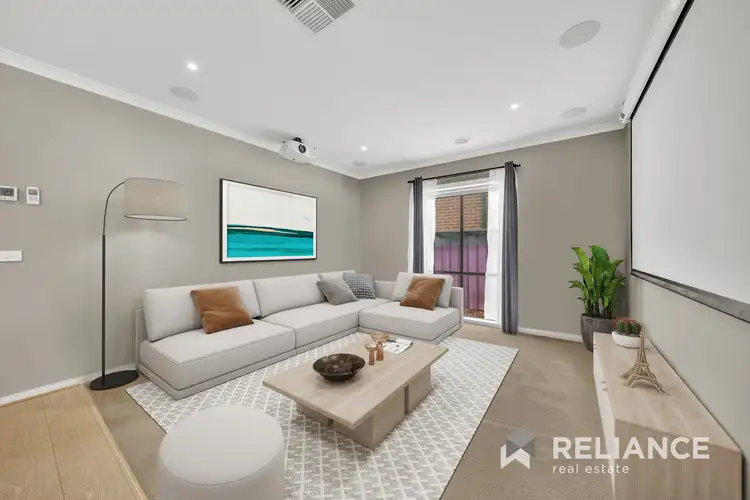
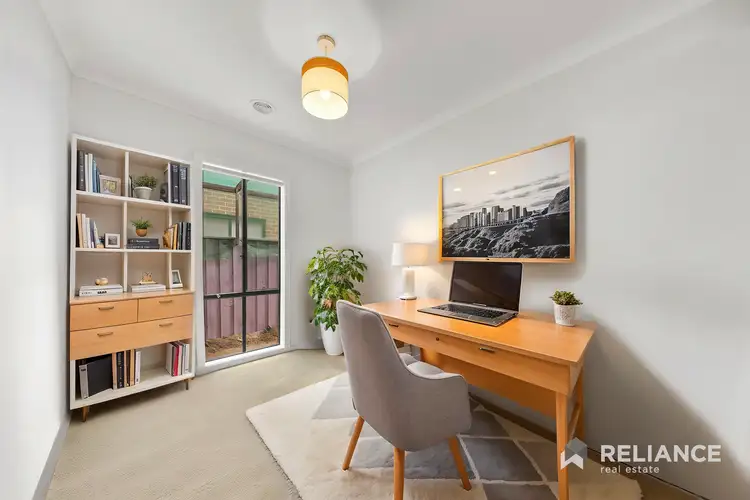
 View more
View more View more
View more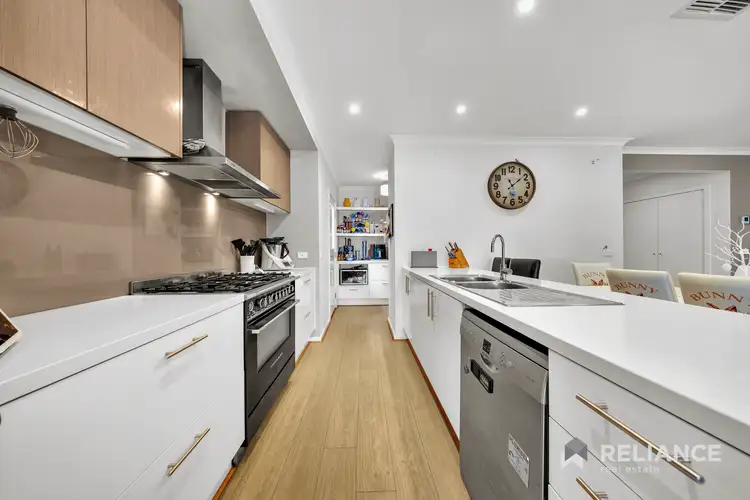 View more
View more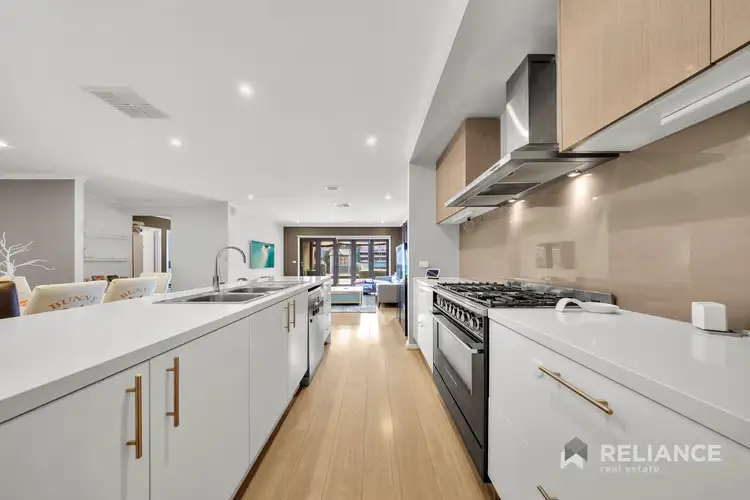 View more
View more
