Welcome to 18 Hutchinson Close, a beautiful blend of modern Hamptons elegance and thoughtful design, offering a lifestyle of comfort, elegance, and lush privacy with spectacular views.
From the moment you arrive, the charm of this home's classic colonial front façade draws you in. Set against the warmth of Spotted Gum decking on the front veranda, it sure is a showstopper. The heart of this home is an inviting, open-plan kitchen, living, and dining area designed for family gatherings and easy entertaining. With shaker-style painted cabinetry, a sleek black Smeg oven, walk-in pantry, and appliances nook, the kitchen is both functional and effortlessly stylish. A cosy Lopi fireplace anchors the space, creating the perfect spot for gathering during cooler months and all this is tied together by rich Spotted Gum engineered hardwood flooring. The main bathroom and the luxurious ensuite in the primary bedroom feature floor-to-ceiling subway tiles, adding a touch of elegance, while both bathrooms boast relaxing bathtubs for ultimate rejuvenation after a long day spent in the gardens. This home has been crafted with family living in mind, offering four spacious bedrooms plus an office that could easily be a fifth bedroom all with built in robes, along with both a formal living room and a rumpus room for versatility. The powder room and an additional WC in the laundry further enhance everyday ease, while ducted reverse cycle air conditioning and ceiling fans throughout ensure year-round comfort.
Step outside to enjoy the beauty of landscaped gardens, fully irrigated by the 15,000 litre water tank and pump and thoughtfully designed to include a cosy fire pit area. An expansive deck on the western side boasts stunning views of Mount Canobolas, a perfect spot for your morning coffee. For more relaxed moments, the back deck and entertaining area overlook a natural backdrop of established trees, creating a private oasis. 18 Hutchinson Close offers a lifestyle of comfort, charm, and natural beauty-a true sanctuary ready for you to call home.
Key Features:
• Spotted Gum Timber flooring and decking
• 2.7m high ceilings throughout
• Lopi Fireplace
• Smeg oven
• Formal Living room and Rumpus Room
• Separate office or fifth bedroom
• 2183m2 block backing onto private reserve
• Fire pit and vegetable gardens
• Water tanks and pump
• Attached double garage and three bay shed
• Views of Mount Canobolas
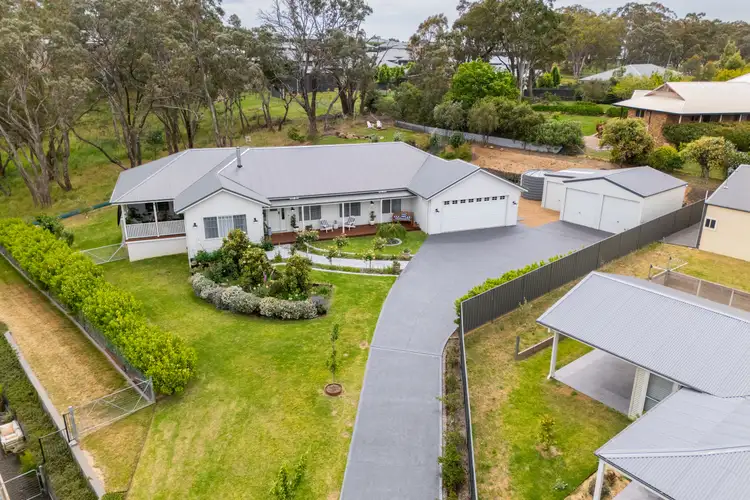
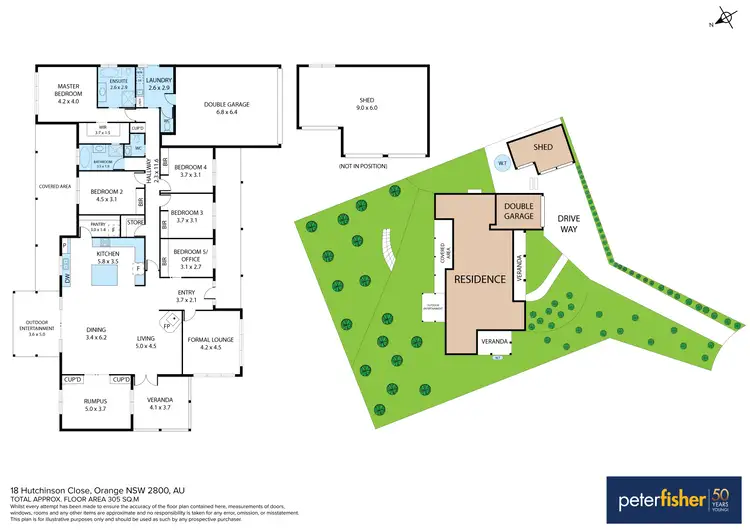
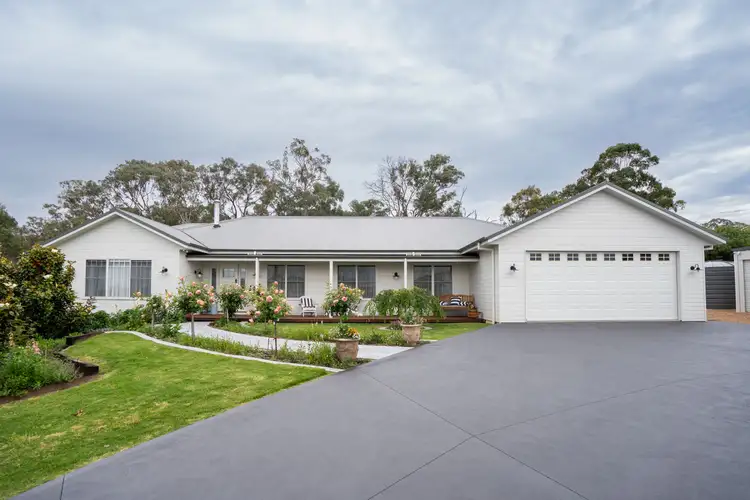
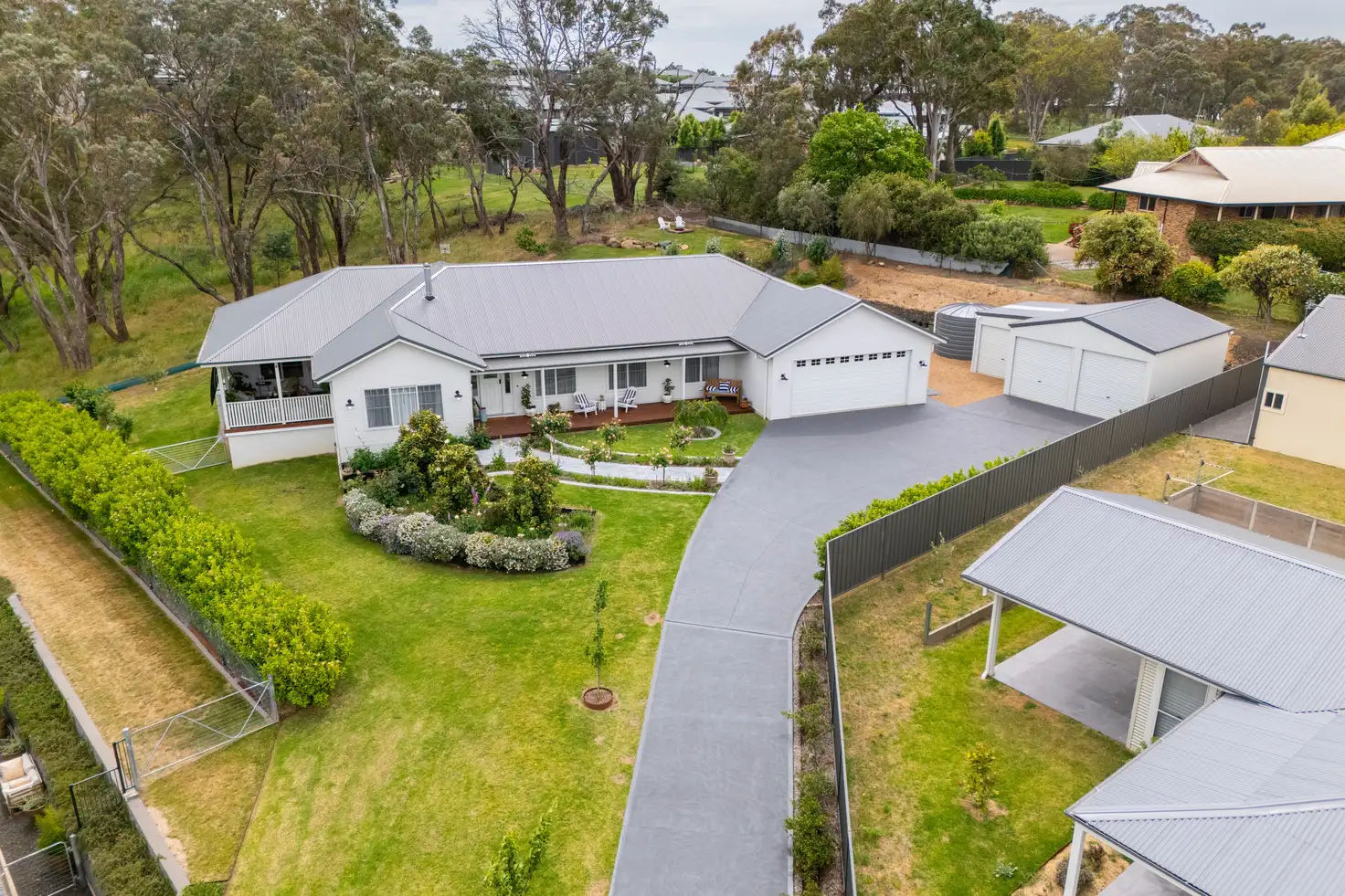


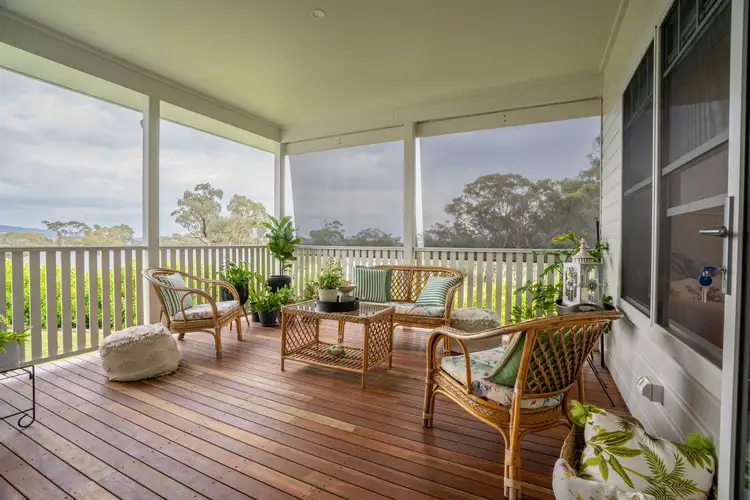
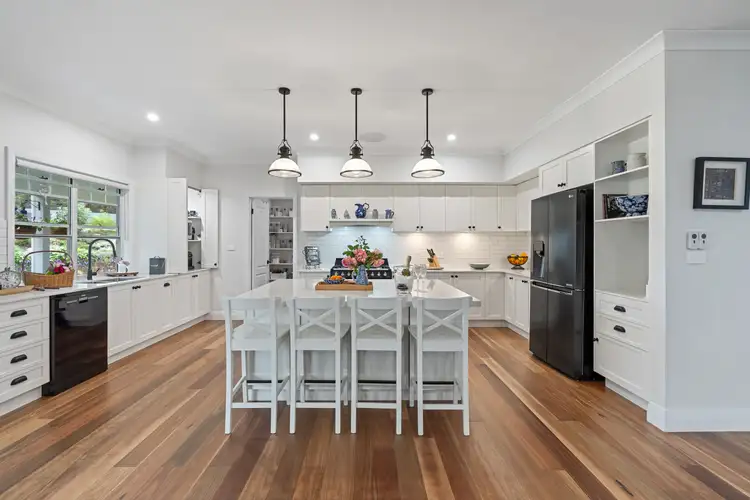
 View more
View more View more
View more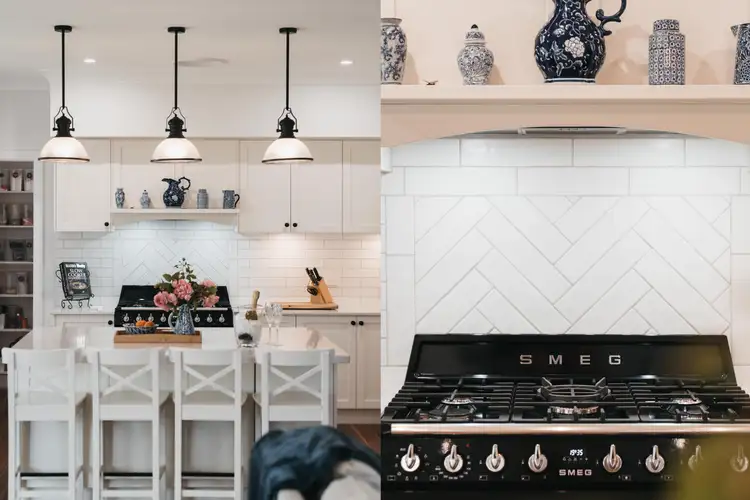 View more
View more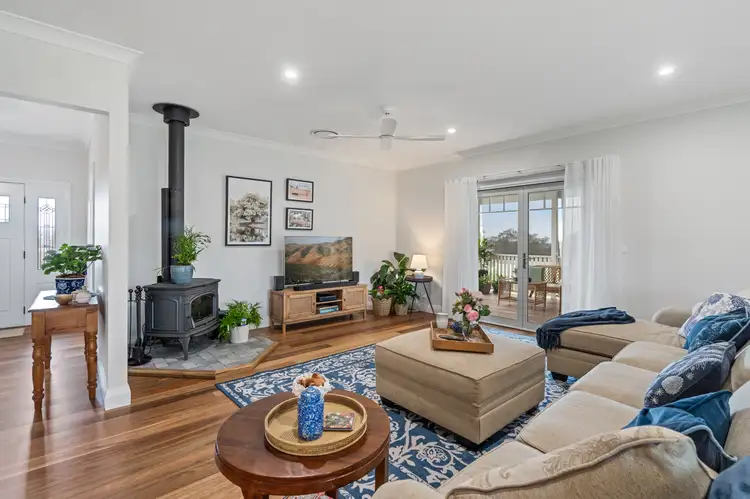 View more
View more
